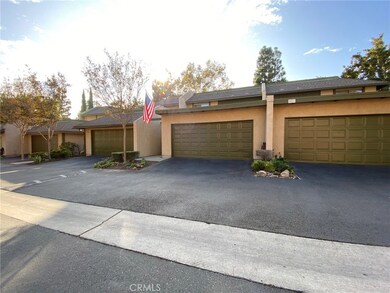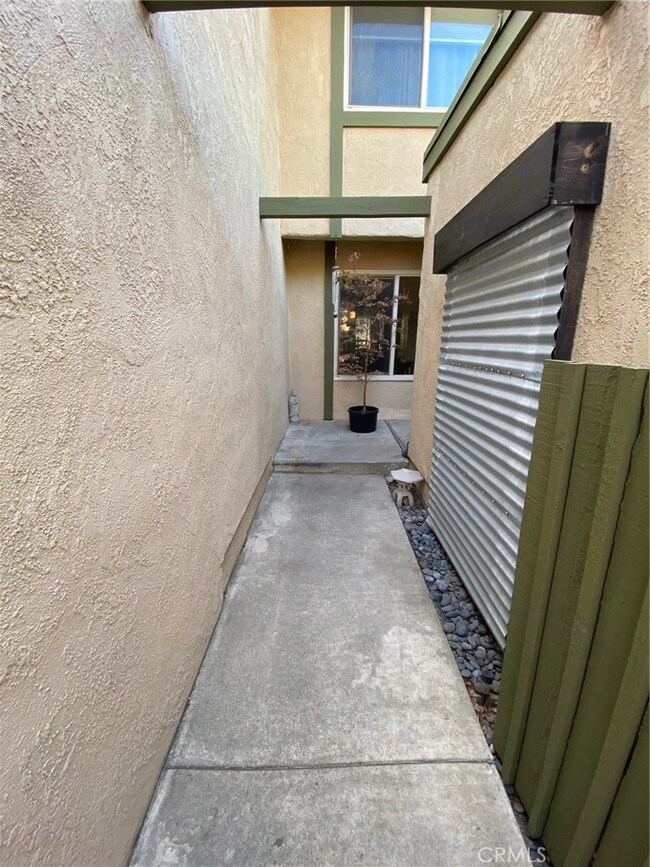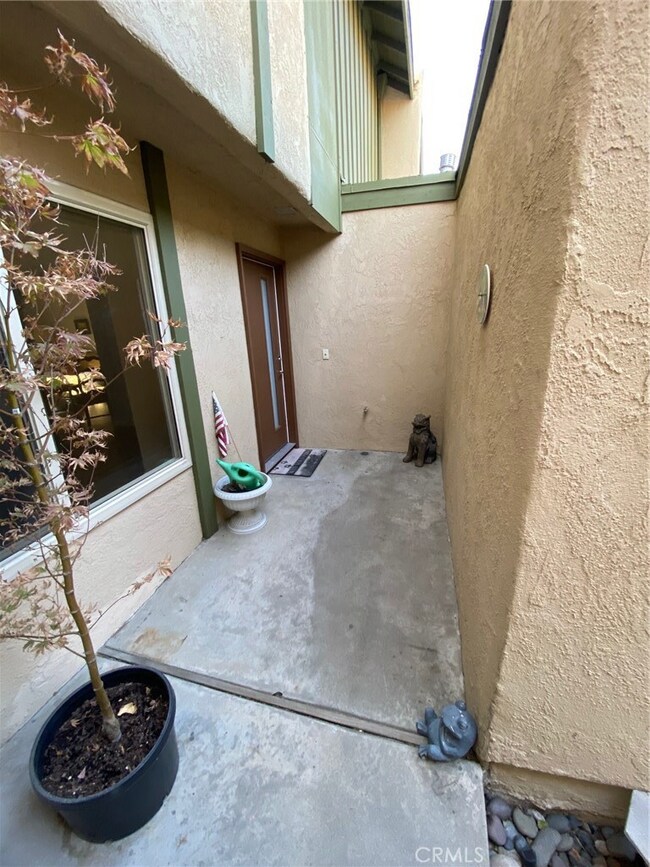
531 Juniper Way La Habra, CA 90631
Highlights
- Spa
- Primary Bedroom Suite
- Hydromassage or Jetted Bathtub
- La Habra High School Rated A-
- Contemporary Architecture
- Quartz Countertops
About This Home
As of December 2020Welcome to your Cozy Townhouse located in Heritage Village! Perfectly located in the back of the complex making it extra quiet and safe with no traffic. This townhouse features 3 large bedrooms, 2.5 bathrooms, a very private entrance w/a custom water feature, upgraded dual pane windows, unique front door, dark wood flooring, recessed lighting, and more. As you walk in the front door it opens up to a large living room w/gas fireplace and allows you to see the patio and dining room. The large back patio is perfect for entertaining, kids, and pets, plus has a gas line hookup. The kitchen features a custom mosaic back splash, quartz countertops, 2 toned painted cabinets, brushed nickel hardware, gas stove, and a breakfast bar. Just off the kitchen is large nok that can be used as an extra dining area. Master bedroom has a large walk in closet and full bathroom including a soaking tub w/jets. All bedrooms have very large size closets for plenty of storage. Large 2 car garage with room for storage and washer/dryer area. Central air and heater, and water heater are in great condition. Located very close to the association pool, spa, recreational center, and playground for the kids. Heritage Village complex is an association that you want to live in, very well kept and landscaped. Located minutes away from the 5 & 91 freeways, Knott's Berry Farm, Soak City, and Splash Water Park. Very close to parks, shopping centers, restaurants, businesses, gyms, golf courses, schools and more!
Last Agent to Sell the Property
Nexteam Real Estate License #01952612 Listed on: 11/12/2020

Townhouse Details
Home Type
- Townhome
Est. Annual Taxes
- $6,657
Year Built
- Built in 1977 | Remodeled
Lot Details
- 1,898 Sq Ft Lot
- Property fronts a private road
- Two or More Common Walls
- Wood Fence
- Brick Fence
- Fence is in excellent condition
- Landscaped
- Back Yard
HOA Fees
- $390 Monthly HOA Fees
Parking
- 2 Car Attached Garage
- Parking Available
- Front Facing Garage
- Single Garage Door
- Garage Door Opener
- No Driveway
- Guest Parking
Home Design
- Contemporary Architecture
- Turnkey
- Slab Foundation
- Fire Rated Drywall
- Tile Roof
- Stucco
Interior Spaces
- 1,618 Sq Ft Home
- 2-Story Property
- Built-In Features
- Double Pane Windows
- ENERGY STAR Qualified Windows
- Blinds
- Sliding Doors
- Insulated Doors
- Panel Doors
- Entryway
- Family Room
- Living Room with Fireplace
- Formal Dining Room
- Home Office
- Game Room
- Vinyl Flooring
- Pest Guard System
Kitchen
- Breakfast Area or Nook
- Eat-In Kitchen
- Breakfast Bar
- Gas Oven
- Built-In Range
- Quartz Countertops
Bedrooms and Bathrooms
- 3 Bedrooms
- Primary Bedroom Suite
- Walk-In Closet
- Quartz Bathroom Countertops
- Makeup or Vanity Space
- Hydromassage or Jetted Bathtub
- Bathtub with Shower
- Walk-in Shower
- Linen Closet In Bathroom
Laundry
- Laundry Room
- Laundry in Garage
- Washer and Gas Dryer Hookup
Outdoor Features
- Spa
- Enclosed patio or porch
- Exterior Lighting
Location
- Urban Location
Schools
- Olita Elementary School
- Rancho Starbuck Middle School
- La Habra High School
Utilities
- Central Heating and Cooling System
- 220 Volts For Spa
- Water Heater
- Phone Available
- Cable TV Available
Listing and Financial Details
- Tax Lot 120
- Tax Tract Number 8337
- Assessor Parcel Number 01814579
Community Details
Overview
- Master Insurance
- 150 Units
- Heritage Village Association, Phone Number (626) 967-7921
Amenities
- Recreation Room
Recreation
- Community Playground
- Community Pool
- Community Spa
- Park
- Water Sports
Pet Policy
- Pets Allowed
Security
- Resident Manager or Management On Site
- Carbon Monoxide Detectors
- Fire and Smoke Detector
Ownership History
Purchase Details
Home Financials for this Owner
Home Financials are based on the most recent Mortgage that was taken out on this home.Purchase Details
Purchase Details
Home Financials for this Owner
Home Financials are based on the most recent Mortgage that was taken out on this home.Purchase Details
Purchase Details
Purchase Details
Home Financials for this Owner
Home Financials are based on the most recent Mortgage that was taken out on this home.Similar Homes in La Habra, CA
Home Values in the Area
Average Home Value in this Area
Purchase History
| Date | Type | Sale Price | Title Company |
|---|---|---|---|
| Grant Deed | $550,000 | First Amer Ttl Co Res Div | |
| Interfamily Deed Transfer | -- | None Available | |
| Interfamily Deed Transfer | -- | None Available | |
| Interfamily Deed Transfer | -- | Accommodation | |
| Grant Deed | $500,000 | Fidelity National Title | |
| Grant Deed | $152,000 | Old Republic Title Company |
Mortgage History
| Date | Status | Loan Amount | Loan Type |
|---|---|---|---|
| Open | $378,000 | New Conventional | |
| Previous Owner | $55,000 | Unknown | |
| Previous Owner | $300,000 | New Conventional | |
| Previous Owner | $219,034 | New Conventional | |
| Previous Owner | $100,000 | Credit Line Revolving | |
| Previous Owner | $245,000 | Fannie Mae Freddie Mac | |
| Previous Owner | $184,000 | Unknown | |
| Previous Owner | $178,500 | Unknown | |
| Previous Owner | $142,668 | FHA | |
| Previous Owner | $36,000 | Stand Alone Second | |
| Previous Owner | $149,914 | FHA |
Property History
| Date | Event | Price | Change | Sq Ft Price |
|---|---|---|---|---|
| 12/15/2020 12/15/20 | Sold | $550,000 | +4.0% | $340 / Sq Ft |
| 11/15/2020 11/15/20 | Pending | -- | -- | -- |
| 11/12/2020 11/12/20 | For Sale | $529,000 | +5.8% | $327 / Sq Ft |
| 05/18/2018 05/18/18 | Sold | $500,000 | +1.0% | $309 / Sq Ft |
| 03/10/2018 03/10/18 | For Sale | $495,000 | -- | $306 / Sq Ft |
Tax History Compared to Growth
Tax History
| Year | Tax Paid | Tax Assessment Tax Assessment Total Assessment is a certain percentage of the fair market value that is determined by local assessors to be the total taxable value of land and additions on the property. | Land | Improvement |
|---|---|---|---|---|
| 2024 | $6,657 | $583,664 | $451,267 | $132,397 |
| 2023 | $6,504 | $572,220 | $442,419 | $129,801 |
| 2022 | $6,437 | $561,000 | $433,744 | $127,256 |
| 2021 | $6,408 | $550,000 | $425,239 | $124,761 |
| 2020 | $5,489 | $473,266 | $270,155 | $203,111 |
| 2019 | $5,335 | $510,000 | $387,541 | $122,459 |
| 2018 | $2,757 | $227,047 | $78,081 | $148,966 |
| 2017 | $3,620 | $222,596 | $76,550 | $146,046 |
| 2016 | $2,643 | $218,232 | $75,049 | $143,183 |
| 2015 | $2,569 | $214,954 | $73,921 | $141,033 |
| 2014 | $2,493 | $210,744 | $72,473 | $138,271 |
Agents Affiliated with this Home
-
Brian Shuhaibar

Seller's Agent in 2020
Brian Shuhaibar
Nexteam Real Estate
(714) 485-5022
2 in this area
17 Total Sales
-
Young Kim

Buyer's Agent in 2020
Young Kim
Koinos Real Estate Group
(949) 292-1537
2 in this area
85 Total Sales
-
Daryl & Laurie Chrispen

Seller's Agent in 2018
Daryl & Laurie Chrispen
RE/MAX
(714) 228-9118
93 Total Sales
-
Jonathan Kruse

Buyer's Agent in 2018
Jonathan Kruse
Berkshire Hathaway HomeServices California Properties
(714) 264-0949
6 in this area
16 Total Sales
Map
Source: California Regional Multiple Listing Service (CRMLS)
MLS Number: PW20238012
APN: 018-145-79
- 640 Juniper Way
- 1411 W Dahlia St
- 1675 W Lambert Rd Unit F
- 1675 W Lambert Rd Unit G
- 1311 W Dahlia St
- 1740 Silver Maple Dr
- 1507 W Lambert Rd
- 1330 W Marigold Ave
- 1731 W Lambert Rd Unit 61
- 1490 W Lambert Rd Unit 326
- 1921 Pine Dr
- 524 S Petunia St
- 501 Berry Way
- 1410 W Lambert Rd Unit 206
- 1310 W Lambert Rd Unit 180
- 1360 W Lambert Rd Unit 101
- 2020 Wilshire Ave
- 2021 Sidon Ave
- 1650 Elmsford Ave
- 1480 W Lambert Rd Unit 301






