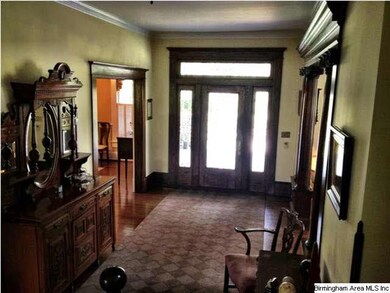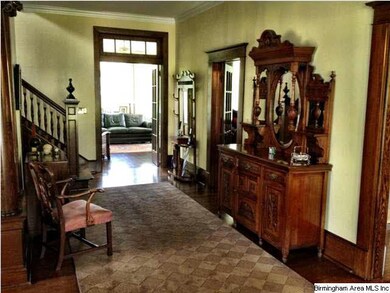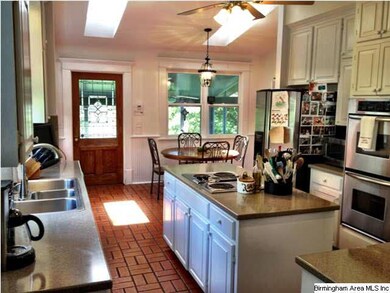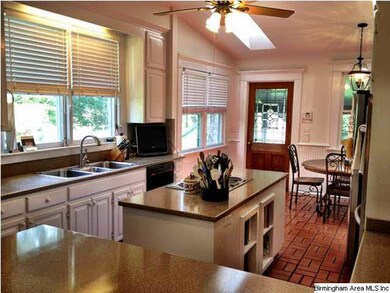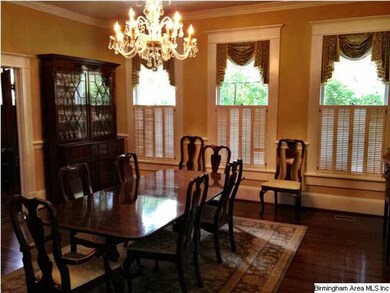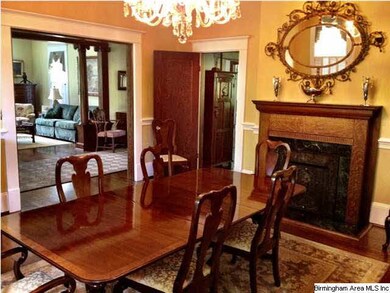
531 Keith Ave Anniston, AL 36207
Highlights
- Golf Course Community
- Fireplace in Primary Bedroom
- Sun or Florida Room
- Heavily Wooded Lot
- Wood Flooring
- Corner Lot
About This Home
As of November 2019Once in a rare while does a true historic home become available! Built in 1890, this impeccably maintained home features formal living & dining room, sunroom, den, kitchen with breakfast area, study or 4th bedroom. Additional amenities include full basement with tons of storage, 1930 Austrian Crystal Chandelier in dining room, gleaming hardwoods, gorgeous front porch, breathtaking landscaping, new heating & cooling, new windows, new hot water heater, recently painted exterior. This lovely home is a must see to appreciate the true ambiance that it has to offer! One year home warranty included.
Last Buyer's Agent
Forrest French
Keller Williams Realty Group License #000014949
Home Details
Home Type
- Single Family
Est. Annual Taxes
- $1,610
Year Built
- 1890
Lot Details
- Fenced Yard
- Corner Lot
- Sprinkler System
- Heavily Wooded Lot
- Historic Home
Parking
- 3 Car Garage
- 3 Carport Spaces
Home Design
- Wood Siding
Interior Spaces
- 2-Story Property
- Ceiling Fan
- Fireplace Features Masonry
- Double Pane Windows
- Window Treatments
- Bay Window
- Insulated Doors
- Great Room with Fireplace
- 7 Fireplaces
- Living Room with Fireplace
- Breakfast Room
- Dining Room
- Home Office
- Sun or Florida Room
- Partial Basement
- Storm Windows
Kitchen
- Breakfast Bar
- Double Oven
- Dishwasher
- Solid Surface Countertops
Flooring
- Wood
- Brick
- Tile
Bedrooms and Bathrooms
- 3 Bedrooms
- Fireplace in Primary Bedroom
- Primary Bedroom Upstairs
- Walk-In Closet
- Garden Bath
- Linen Closet In Bathroom
Laundry
- Laundry Room
- Laundry on main level
Outdoor Features
- Porch
Utilities
- Heating System Uses Gas
- Tankless Water Heater
- Gas Water Heater
Community Details
- Golf Course Community
Listing and Financial Details
- Assessor Parcel Number 21-03-08-4-001-007.000
Ownership History
Purchase Details
Home Financials for this Owner
Home Financials are based on the most recent Mortgage that was taken out on this home.Purchase Details
Home Financials for this Owner
Home Financials are based on the most recent Mortgage that was taken out on this home.Similar Homes in Anniston, AL
Home Values in the Area
Average Home Value in this Area
Purchase History
| Date | Type | Sale Price | Title Company |
|---|---|---|---|
| Warranty Deed | $303,905 | None Available | |
| Warranty Deed | $280,000 | None Available |
Mortgage History
| Date | Status | Loan Amount | Loan Type |
|---|---|---|---|
| Previous Owner | $266,000 | New Conventional |
Property History
| Date | Event | Price | Change | Sq Ft Price |
|---|---|---|---|---|
| 11/19/2019 11/19/19 | Sold | $305,000 | -1.6% | $78 / Sq Ft |
| 10/10/2019 10/10/19 | Pending | -- | -- | -- |
| 08/23/2019 08/23/19 | For Sale | $309,900 | +10.7% | $79 / Sq Ft |
| 05/31/2018 05/31/18 | Sold | $280,000 | -3.3% | $75 / Sq Ft |
| 04/30/2018 04/30/18 | For Sale | $289,500 | -0.1% | $78 / Sq Ft |
| 03/20/2013 03/20/13 | Sold | $289,900 | -27.5% | $78 / Sq Ft |
| 11/11/2012 11/11/12 | Pending | -- | -- | -- |
| 08/30/2011 08/30/11 | For Sale | $399,900 | -- | $107 / Sq Ft |
Tax History Compared to Growth
Tax History
| Year | Tax Paid | Tax Assessment Tax Assessment Total Assessment is a certain percentage of the fair market value that is determined by local assessors to be the total taxable value of land and additions on the property. | Land | Improvement |
|---|---|---|---|---|
| 2024 | $1,610 | $32,034 | $4,450 | $27,584 |
| 2023 | $1,610 | $32,034 | $4,450 | $27,584 |
| 2022 | $1,600 | $32,034 | $4,450 | $27,584 |
| 2021 | $1,352 | $27,224 | $4,450 | $22,774 |
| 2020 | $3,000 | $29,030 | $4,450 | $24,580 |
| 2019 | $3,076 | $29,772 | $4,454 | $25,318 |
| 2018 | $1,493 | $29,780 | $0 | $0 |
| 2017 | $17 | $27,000 | $0 | $0 |
| 2016 | $1,350 | $27,000 | $0 | $0 |
| 2013 | -- | $24,200 | $0 | $0 |
Agents Affiliated with this Home
-

Seller's Agent in 2019
Brenda Weaver
ARC Realty Vestavia
(205) 790-5155
98 Total Sales
-

Seller Co-Listing Agent in 2019
Catherine Wilkes
ARC Realty Vestavia
(205) 266-7975
40 Total Sales
-

Buyer's Agent in 2019
Flo Simmons
SDH Alabama LLC
(256) 343-6422
132 Total Sales
-

Seller's Agent in 2018
Anna King
ERA King Real Estate
(256) 453-5149
324 Total Sales
-

Seller's Agent in 2013
Anna-Marie Ellison
ARC Realty 280
(205) 979-2335
7 Total Sales
-
F
Buyer's Agent in 2013
Forrest French
Keller Williams Realty Group
Map
Source: Greater Alabama MLS
MLS Number: 510152
APN: 21-03-08-4-001-007.000
- 511 Keith Ave
- 428 E 6th St
- 419 Lapsley Ave
- 405 Goodwin Cir
- 319 Lapsley Ave
- 315 E 7th St Unit 6, 7
- 505 Leighton Ave Unit 12-19
- 429 Leighton Ave
- 708 E 9th St
- 414 Leighton Ave
- 28 Fairway Chase
- 819 Jefferson Ave
- 1103 Montvue Rd
- 97 Fairway Dr
- 727 Quintard Ave Unit 1
- 215 Canyon Dr
- 0 Alabama 21
- 1319 E 9th St
- 415 E 11th St
- 8 Sunset Dr

