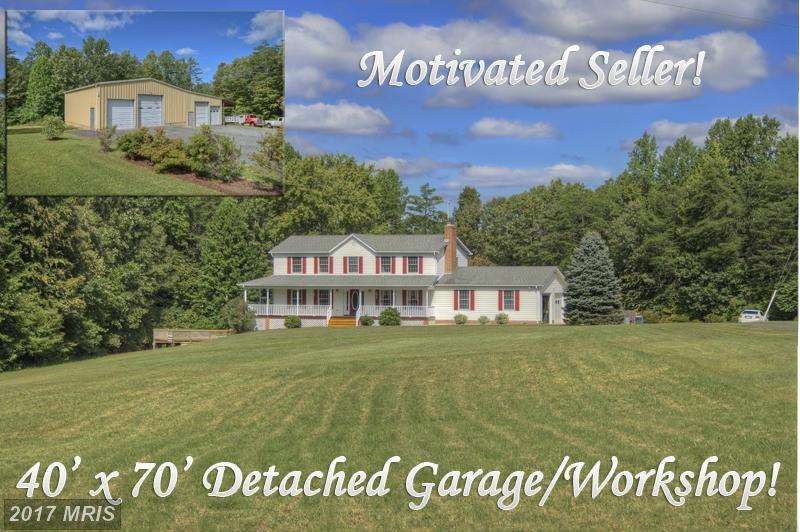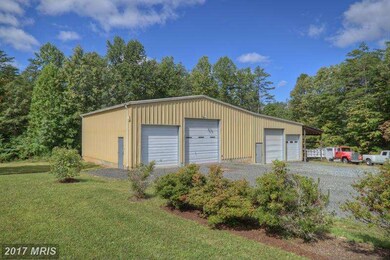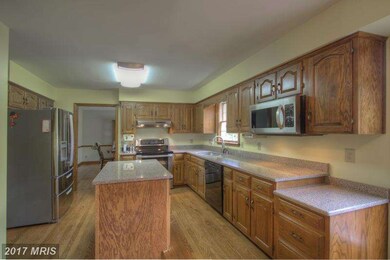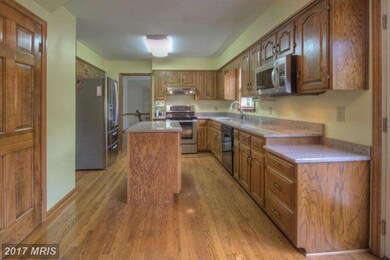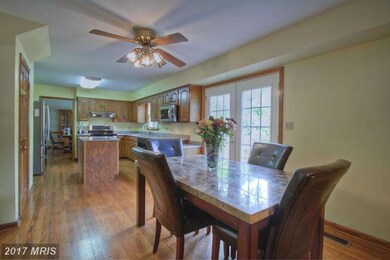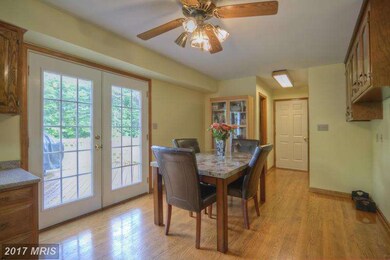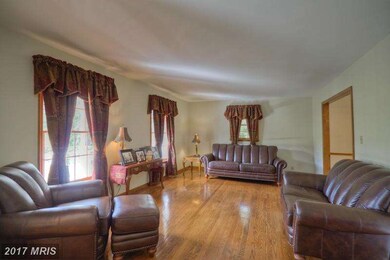
531 Kellogg Mill Rd Fredericksburg, VA 22406
Hartwood NeighborhoodHighlights
- Horses Allowed On Property
- View of Trees or Woods
- Colonial Architecture
- Mountain View High School Rated A
- 6.7 Acre Lot
- Deck
About This Home
As of April 2015Contractor or Car enthusiast's dream! Exactly what you've been looking for w/ almost 7 acres of land! Great Location minutes to I-95, Rt. 610, Rt. 17, Abel Lake. 3 Story Colonial w/ wrap around porch, landscaping, Select oak hard/wd floors and solid wood doors thru/out! Custom built with special features! 40x70 Steele Butler Building. No need to rent space somewhere else! Motivated seller!
Home Details
Home Type
- Single Family
Est. Annual Taxes
- $3,258
Year Built
- Built in 1990
Lot Details
- 6.7 Acre Lot
- Landscaped
- Wooded Lot
- Backs to Trees or Woods
- Property is in very good condition
- Property is zoned A1
Parking
- 8 Car Garage
- Parking Storage or Cabinetry
- Front Facing Garage
- Side Facing Garage
Home Design
- Colonial Architecture
- Vinyl Siding
Interior Spaces
- Property has 3 Levels
- Traditional Floor Plan
- Ceiling Fan
- 2 Fireplaces
- Insulated Windows
- Window Screens
- Sliding Doors
- Insulated Doors
- Family Room
- Living Room
- Dining Room
- Game Room
- Storage Room
- Washer and Dryer Hookup
- Utility Room
- Home Gym
- Wood Flooring
- Views of Woods
Kitchen
- Eat-In Country Kitchen
- Breakfast Room
- Gas Oven or Range
- <<microwave>>
- Ice Maker
- Dishwasher
- Kitchen Island
Bedrooms and Bathrooms
- 4 Bedrooms
- En-Suite Primary Bedroom
- 3.5 Bathrooms
Finished Basement
- Basement Fills Entire Space Under The House
- Connecting Stairway
- Side Exterior Basement Entry
Outdoor Features
- Deck
- Wrap Around Porch
Schools
- Margaret Brent Elementary School
- T. Benton Gayle Middle School
- Colonial Forge High School
Horse Facilities and Amenities
- Horses Allowed On Property
Utilities
- Cooling Available
- Heat Pump System
- Vented Exhaust Fan
- Well
- Electric Water Heater
- Public Septic
Community Details
- No Home Owners Association
Listing and Financial Details
- Assessor Parcel Number 36- - - -61F
Ownership History
Purchase Details
Home Financials for this Owner
Home Financials are based on the most recent Mortgage that was taken out on this home.Purchase Details
Home Financials for this Owner
Home Financials are based on the most recent Mortgage that was taken out on this home.Similar Homes in Fredericksburg, VA
Home Values in the Area
Average Home Value in this Area
Purchase History
| Date | Type | Sale Price | Title Company |
|---|---|---|---|
| Interfamily Deed Transfer | -- | None Available | |
| Warranty Deed | $503,000 | -- |
Mortgage History
| Date | Status | Loan Amount | Loan Type |
|---|---|---|---|
| Open | $436,846 | New Conventional | |
| Closed | $466,015 | FHA | |
| Previous Owner | $156,000 | New Conventional |
Property History
| Date | Event | Price | Change | Sq Ft Price |
|---|---|---|---|---|
| 04/17/2015 04/17/15 | Sold | $503,000 | -3.3% | $144 / Sq Ft |
| 03/02/2015 03/02/15 | Pending | -- | -- | -- |
| 02/06/2015 02/06/15 | Price Changed | $519,900 | -1.0% | $149 / Sq Ft |
| 01/05/2015 01/05/15 | For Sale | $524,900 | -- | $150 / Sq Ft |
Tax History Compared to Growth
Tax History
| Year | Tax Paid | Tax Assessment Tax Assessment Total Assessment is a certain percentage of the fair market value that is determined by local assessors to be the total taxable value of land and additions on the property. | Land | Improvement |
|---|---|---|---|---|
| 2024 | $5,732 | $632,200 | $155,000 | $477,200 |
| 2023 | $5,354 | $566,600 | $135,000 | $431,600 |
| 2022 | $4,816 | $566,600 | $135,000 | $431,600 |
| 2021 | $4,695 | $484,000 | $115,000 | $369,000 |
| 2020 | $4,695 | $484,000 | $115,000 | $369,000 |
| 2019 | $4,810 | $476,200 | $105,000 | $371,200 |
| 2018 | $4,714 | $476,200 | $105,000 | $371,200 |
| 2017 | $4,428 | $447,300 | $105,000 | $342,300 |
| 2016 | $4,428 | $447,300 | $105,000 | $342,300 |
| 2015 | -- | $347,000 | $105,000 | $242,000 |
| 2014 | -- | $347,000 | $105,000 | $242,000 |
Agents Affiliated with this Home
-
Cody J. Kaila

Seller's Agent in 2025
Cody J. Kaila
EXIT Elite Realty
(540) 834-9575
2 in this area
18 Total Sales
-
Christian Kaila

Seller Co-Listing Agent in 2025
Christian Kaila
EXIT Elite Realty
(540) 785-2002
1 in this area
41 Total Sales
-
Valerie Moss

Seller's Agent in 2015
Valerie Moss
Coldwell Banker Elite
(540) 659-2141
2 Total Sales
-
Linda Light

Seller Co-Listing Agent in 2015
Linda Light
Coldwell Banker Elite
(540) 850-3997
3 in this area
62 Total Sales
Map
Source: Bright MLS
MLS Number: 1000742975
APN: 36-61F
- 106 Abel Lake Way
- 103 Wateredge Ln
- 67 Cardinal Crest Dr
- 421 Mount Olive Rd
- 183 Lakeland Rd
- 95 Creek Ln
- 0 Mountain View Rd
- 185 Infinity Ln
- 95 Infinity Ln
- 26 Madeline Ln
- 165 Kellogg Mill Rd
- 25 Delphinium Way
- 1039 Mountain View Rd
- 85 Infinity Ln
- 123 Arden Ln
- 969 Mountain View Rd
- 425 Gentle Breeze Cir
- 1340 Mountain View Rd
- 40 Infinity Ln
- 1585 Mountain View Rd
