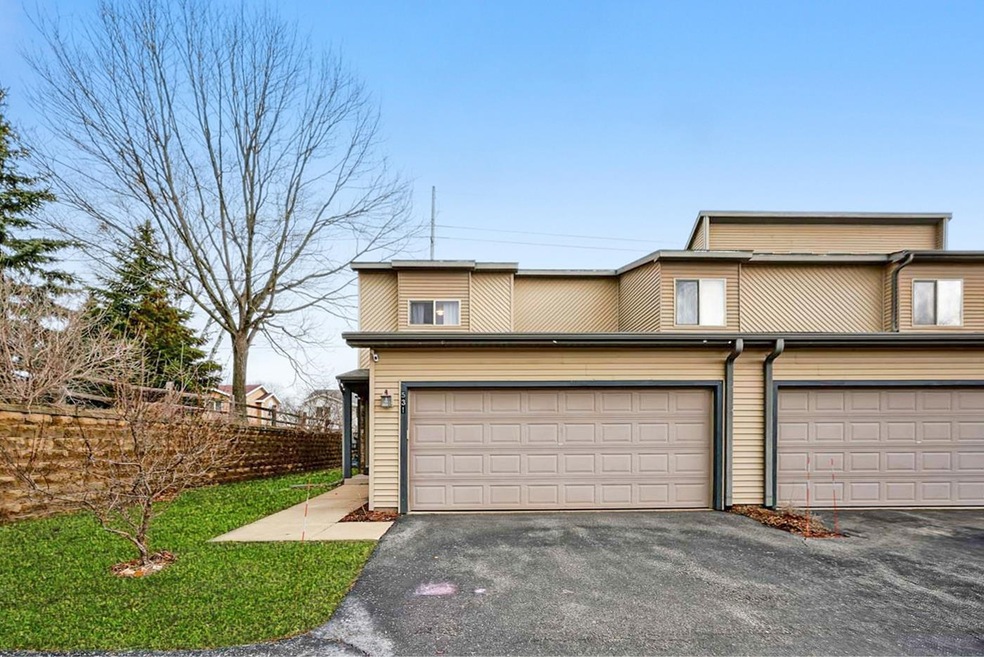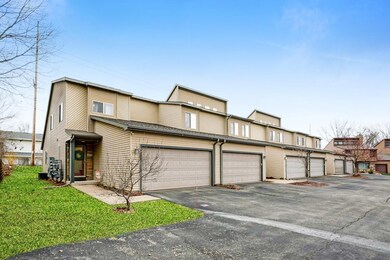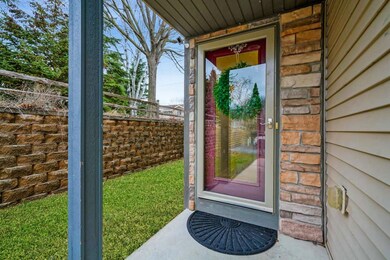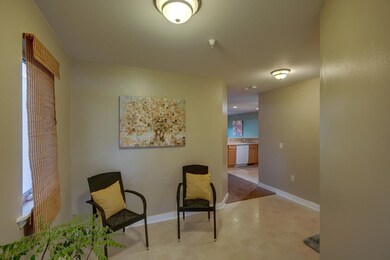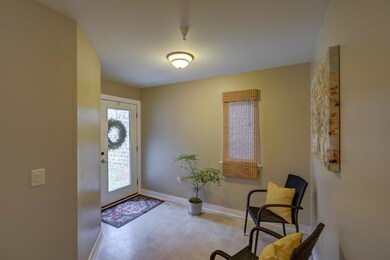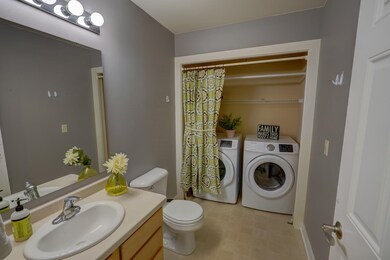
531 Knightsbridge Rd Unit 531 Waunakee, WI 53597
Highlights
- Open Floorplan
- Deck
- End Unit
- Waunakee Heritage Elementary School Rated A-
- Vaulted Ceiling
- Cul-De-Sac
About This Home
As of June 2022Fantastic end-unit condo tucked away in quiet location! Walking distance of conservancy, schools & beautiful Village Park! 2-car attached garage! Private entry & huge foyer welcomes guests! Wide open floor plan has unique, soaring ceilings & bright windows! Main level powder room/laundry w/washer & dryer! Spacious living room w/gas fireplace! Nice kitchen w/maple cabinets, long breakfast bar, great counter space, pantry! Dinette accommodates large gatherings! Entertain in your back yard & relax on your patio! Upper level features 2 en suites--both w/private bathrooms! Owner's suite has big walk-in closet & patio doors to deck! Finished lower level boasts large family room, rough-in for 1/2 bath, storage space! Low condo fee includes snow & lawn care, reserve fund, ins. Roof 2010!
Last Agent to Sell the Property
Restaino & Associates License #54117-90 Listed on: 04/12/2022

Townhouse Details
Home Type
- Townhome
Est. Annual Taxes
- $5,005
Year Built
- Built in 2005
Lot Details
- End Unit
- Cul-De-Sac
- Private Entrance
HOA Fees
- $140 Monthly HOA Fees
Home Design
- Brick Exterior Construction
- Poured Concrete
- Vinyl Siding
Interior Spaces
- Open Floorplan
- Vaulted Ceiling
- Gas Fireplace
- Entrance Foyer
Kitchen
- Breakfast Bar
- Oven or Range
- Microwave
- Dishwasher
- Disposal
Bedrooms and Bathrooms
- 2 Bedrooms
- Walk-In Closet
- Primary Bathroom is a Full Bathroom
- Bathtub and Shower Combination in Primary Bathroom
- Bathtub
Laundry
- Laundry on main level
- Dryer
- Washer
Partially Finished Basement
- Basement Fills Entire Space Under The House
- Sump Pump
- Stubbed For A Bathroom
Parking
- Garage
- Garage Door Opener
Outdoor Features
- Deck
- Patio
Schools
- Call School District Elementary School
- Waunakee Middle School
- Waunakee High School
Utilities
- Forced Air Cooling System
- Water Softener
- High Speed Internet
- Cable TV Available
Community Details
- Association fees include snow removal, common area maintenance, common area insurance, reserve fund, lawn maintenance
- 6 Units
- Located in the Oak Creek Condo master-planned community
- Property Manager
- Greenbelt
Listing and Financial Details
- Assessor Parcel Number 0809-084-3033-1
Ownership History
Purchase Details
Home Financials for this Owner
Home Financials are based on the most recent Mortgage that was taken out on this home.Purchase Details
Home Financials for this Owner
Home Financials are based on the most recent Mortgage that was taken out on this home.Purchase Details
Home Financials for this Owner
Home Financials are based on the most recent Mortgage that was taken out on this home.Purchase Details
Home Financials for this Owner
Home Financials are based on the most recent Mortgage that was taken out on this home.Similar Homes in Waunakee, WI
Home Values in the Area
Average Home Value in this Area
Purchase History
| Date | Type | Sale Price | Title Company |
|---|---|---|---|
| Warranty Deed | $302,000 | None Listed On Document | |
| Warranty Deed | $240,000 | None Available | |
| Warranty Deed | $189,000 | Attorney | |
| Condominium Deed | $191,500 | None Available |
Mortgage History
| Date | Status | Loan Amount | Loan Type |
|---|---|---|---|
| Previous Owner | $280,250 | New Conventional | |
| Previous Owner | $13,750 | New Conventional | |
| Previous Owner | $232,800 | New Conventional | |
| Previous Owner | $169,000 | Adjustable Rate Mortgage/ARM | |
| Previous Owner | $191,500 | Purchase Money Mortgage |
Property History
| Date | Event | Price | Change | Sq Ft Price |
|---|---|---|---|---|
| 06/17/2022 06/17/22 | Sold | $302,000 | +3.1% | $137 / Sq Ft |
| 04/21/2022 04/21/22 | Pending | -- | -- | -- |
| 04/12/2022 04/12/22 | For Sale | $293,000 | +24.7% | $133 / Sq Ft |
| 07/15/2020 07/15/20 | Sold | $235,000 | -4.1% | $120 / Sq Ft |
| 05/01/2020 05/01/20 | Pending | -- | -- | -- |
| 04/01/2020 04/01/20 | For Sale | $245,000 | +4.3% | $125 / Sq Ft |
| 03/29/2020 03/29/20 | Off Market | $235,000 | -- | -- |
Tax History Compared to Growth
Tax History
| Year | Tax Paid | Tax Assessment Tax Assessment Total Assessment is a certain percentage of the fair market value that is determined by local assessors to be the total taxable value of land and additions on the property. | Land | Improvement |
|---|---|---|---|---|
| 2024 | $4,612 | $290,900 | $34,000 | $256,900 |
| 2023 | $4,736 | $290,900 | $34,000 | $256,900 |
| 2021 | $5,005 | $249,000 | $30,000 | $219,000 |
| 2020 | $4,794 | $249,000 | $30,000 | $219,000 |
| 2019 | $4,790 | $249,000 | $30,000 | $219,000 |
| 2018 | $3,905 | $180,500 | $30,000 | $150,500 |
| 2017 | $3,853 | $180,500 | $30,000 | $150,500 |
| 2016 | $3,740 | $177,500 | $30,000 | $147,500 |
| 2015 | $3,665 | $177,500 | $30,000 | $147,500 |
| 2014 | -- | $177,500 | $30,000 | $147,500 |
| 2013 | $3,912 | $177,500 | $30,000 | $147,500 |
Agents Affiliated with this Home
-
Deena Cortright

Seller's Agent in 2022
Deena Cortright
Restaino & Associates
(608) 576-2456
24 in this area
101 Total Sales
-
Mari Slobounov
M
Buyer's Agent in 2022
Mari Slobounov
Keller Williams Realty
(805) 234-4360
11 in this area
465 Total Sales
-
Seth Pfaehler

Seller's Agent in 2020
Seth Pfaehler
The McGrady Group, LLC
(608) 338-4812
10 in this area
464 Total Sales
-
Matt McGrady

Seller Co-Listing Agent in 2020
Matt McGrady
The McGrady Group, LLC
(608) 772-3640
7 in this area
363 Total Sales
-
Joel Sarbacker

Buyer's Agent in 2020
Joel Sarbacker
White Pine Realty
(608) 698-0412
5 in this area
29 Total Sales
Map
Source: South Central Wisconsin Multiple Listing Service
MLS Number: 1931615
APN: 0809-084-3033-1
- 541 Knightsbridge Rd
- 511 Knightsbridge Rd Unit 511
- 314 Castle Oaks Crossing Unit 314
- 1200 Wexford Dr
- 1113 Wexford Dr
- 4958 Prairie Kettle Ct
- 1102 Moll Dr
- Lot 27 Copper Ct
- Lot 10 Eagle Cir
- Lot 26 Copper Ct
- Lot 25 Copper Ct
- Lot 24 Copper Ct
- Lot 9 Eagle Cir
- Lot 23 Copper Ct
- Lot 8 Eagle Cir
- Lot 22 Copper Ct
- Lot 7 Eagle Cir
- Lot 21 Copper Ct
- Lot 20 Copper Ct
- Lot 6 Eagle Cir
