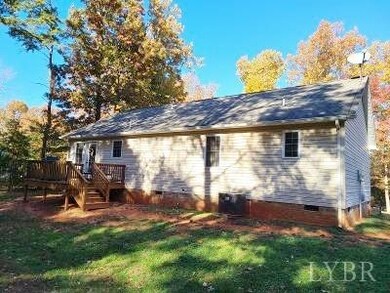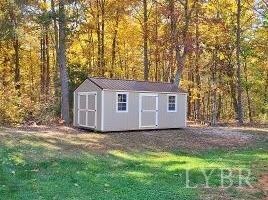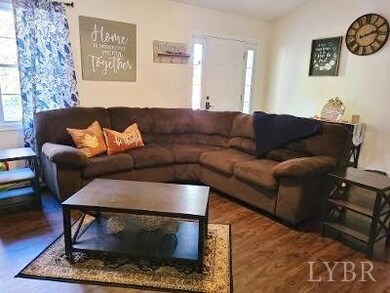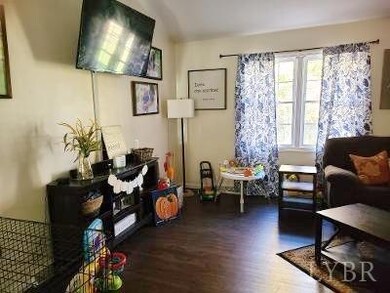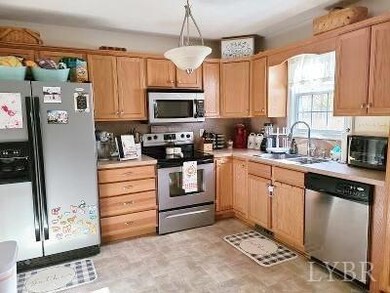
531 Log Cabin Rd Appomattox, VA 24522
Highlights
- Ranch Style House
- Outdoor Storage
- Vinyl Flooring
- En-Suite Primary Bedroom
- Landscaped
About This Home
As of May 2025Awesome home with laminate floors, open floor plan and convenient location!
Last Agent to Sell the Property
RE/MAX Realty Connection License #0225113246 Listed on: 11/11/2021

Home Details
Home Type
- Single Family
Est. Annual Taxes
- $906
Year Built
- Built in 2008
Lot Details
- 1.01 Acre Lot
- Landscaped
Home Design
- Ranch Style House
- Shingle Roof
Interior Spaces
- 1,330 Sq Ft Home
- Crawl Space
- Storage In Attic
- Fire and Smoke Detector
- Laundry on main level
Kitchen
- Electric Range
- Dishwasher
Flooring
- Laminate
- Vinyl
Bedrooms and Bathrooms
- 3 Bedrooms
- En-Suite Primary Bedroom
- 2 Full Bathrooms
Outdoor Features
- Outdoor Storage
Schools
- Appomattox Elementary School
- Appomattox Midl Middle School
- Appomattox High School
Utilities
- Heat Pump System
- Well
- Electric Water Heater
- Septic Tank
Listing and Financial Details
- Assessor Parcel Number 6484
Ownership History
Purchase Details
Home Financials for this Owner
Home Financials are based on the most recent Mortgage that was taken out on this home.Purchase Details
Home Financials for this Owner
Home Financials are based on the most recent Mortgage that was taken out on this home.Similar Homes in Appomattox, VA
Home Values in the Area
Average Home Value in this Area
Purchase History
| Date | Type | Sale Price | Title Company |
|---|---|---|---|
| Grant Deed | $157,750 | -- | |
| Deed | $136,900 | -- |
Mortgage History
| Date | Status | Loan Amount | Loan Type |
|---|---|---|---|
| Open | $214,141 | New Conventional | |
| Closed | $159,343 | New Conventional |
Property History
| Date | Event | Price | Change | Sq Ft Price |
|---|---|---|---|---|
| 05/28/2025 05/28/25 | Sold | $283,250 | +1.5% | $211 / Sq Ft |
| 04/26/2025 04/26/25 | Pending | -- | -- | -- |
| 04/16/2025 04/16/25 | For Sale | $279,000 | +31.6% | $208 / Sq Ft |
| 01/19/2022 01/19/22 | Sold | $212,000 | +1.9% | $159 / Sq Ft |
| 11/27/2021 11/27/21 | Pending | -- | -- | -- |
| 11/11/2021 11/11/21 | For Sale | $208,000 | +48.0% | $156 / Sq Ft |
| 06/13/2016 06/13/16 | Sold | $140,500 | +2.6% | $105 / Sq Ft |
| 09/03/2014 09/03/14 | Sold | $136,900 | +1.5% | $102 / Sq Ft |
| 08/25/2014 08/25/14 | Pending | -- | -- | -- |
| 07/02/2014 07/02/14 | For Sale | $134,900 | -- | $100 / Sq Ft |
Tax History Compared to Growth
Tax History
| Year | Tax Paid | Tax Assessment Tax Assessment Total Assessment is a certain percentage of the fair market value that is determined by local assessors to be the total taxable value of land and additions on the property. | Land | Improvement |
|---|---|---|---|---|
| 2025 | $906 | $143,800 | $22,000 | $121,800 |
| 2024 | $906 | $143,800 | $22,000 | $121,800 |
| 2023 | $906 | $143,800 | $22,000 | $121,800 |
| 2022 | $906 | $143,800 | $22,000 | $121,800 |
| 2021 | $906 | $143,800 | $22,000 | $121,800 |
| 2020 | $906 | $143,800 | $22,000 | $121,800 |
| 2019 | $799 | $122,900 | $20,000 | $102,900 |
| 2018 | $799 | $122,900 | $20,000 | $102,900 |
| 2017 | $799 | $122,900 | $20,000 | $102,900 |
| 2016 | $799 | $122,900 | $20,000 | $102,900 |
| 2014 | -- | $122,900 | $20,000 | $102,900 |
| 2013 | -- | $137,900 | $20,000 | $117,900 |
Agents Affiliated with this Home
-
K
Seller's Agent in 2025
Kathy Bohlman-Ladd
Karl Miller Realty LLC
-
K
Seller Co-Listing Agent in 2025
Karl Miller
Karl Miller Realty LLC
-
C
Buyer's Agent in 2025
Chris Davies
Lauren Bell Real Estate, Inc.
-
Doris Nash

Seller's Agent in 2022
Doris Nash
RE/MAX
49 in this area
78 Total Sales
-
Samantha Aaron

Buyer's Agent in 2022
Samantha Aaron
Keller Williams
(276) 340-7797
1 in this area
123 Total Sales
-
Robert Stephens
R
Seller's Agent in 2016
Robert Stephens
Century 21 All-Service
(434) 660-7906
55 in this area
116 Total Sales
Map
Source: Lynchburg Association of REALTORS®
MLS Number: 335142
APN: 64( 8) 4
- 888 Oakville Rd
- 305 Eldon Rd
- 481 Eldon Rd
- 173 Pine Tag Ln
- 0 Richmond Hwy
- 356 Ferguson St
- 565 Court St
- 209 Stevens St
- 337 Virginia Ave
- 310 Morton Ln
- 336 Somerset Dr
- 4597 Pumping Station Rd
- 260 Morton Ln
- 4375 Pumping Station Rd
- 4550 Pumping Station Rd
- 467 North Ave
- 166 Dutch Ln
- 166 Plant Dr
- 1528 Police Tower Rd
- 1670 Church St

