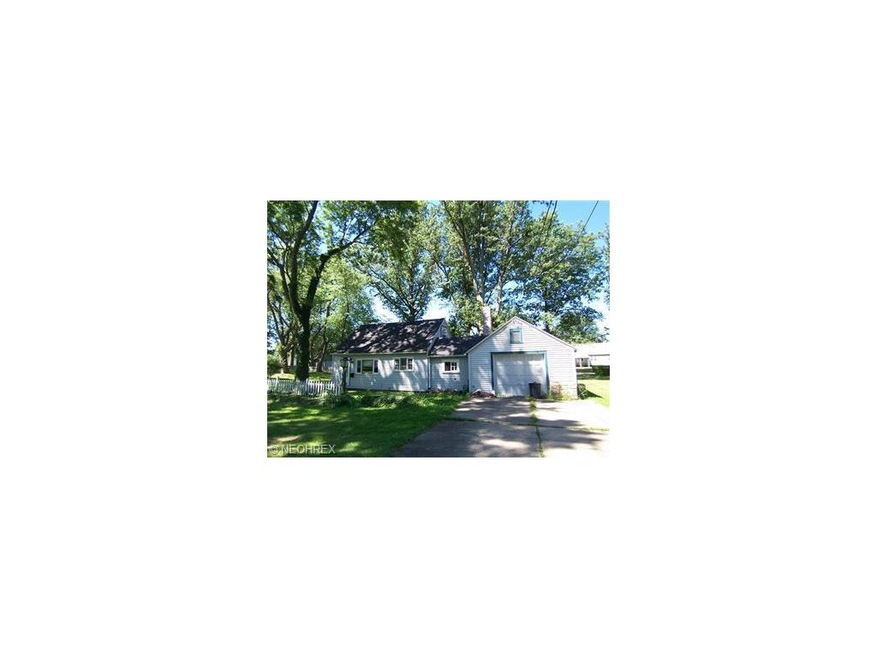
531 Lyndon Ave Ashtabula, OH 44004
Highlights
- Medical Services
- Tennis Courts
- Forced Air Heating System
- Cape Cod Architecture
- 1 Car Attached Garage
- East Facing Home
About This Home
As of May 2021Charming story and 1/2 with large piece of property. Fully furnished. Small sitting area off the dining room. A must see to appreciate. New windows in Kitchen, Living Room, Master BR, Bath. Lawn mower stays. Large storage shed in backyard.
Last Agent to Sell the Property
Mary Jaskela
Deleted Agent License #216171 Listed on: 08/10/2011
Home Details
Home Type
- Single Family
Est. Annual Taxes
- $1,100
Year Built
- Built in 1937
Lot Details
- 0.33 Acre Lot
- Lot Dimensions are 90 x 150
- East Facing Home
- Unpaved Streets
Parking
- 1 Car Attached Garage
Home Design
- Cape Cod Architecture
- Bungalow
- Asphalt Roof
- Vinyl Construction Material
Interior Spaces
- 1,309 Sq Ft Home
- 1.5-Story Property
Kitchen
- Built-In Oven
- Range
- Microwave
- Disposal
Bedrooms and Bathrooms
- 2 Bedrooms
- 1 Full Bathroom
Laundry
- Dryer
- Washer
Utilities
- Forced Air Heating System
- Heating System Uses Gas
Listing and Financial Details
- Assessor Parcel Number 500042004300
Community Details
Amenities
- Medical Services
Recreation
- Tennis Courts
Ownership History
Purchase Details
Purchase Details
Home Financials for this Owner
Home Financials are based on the most recent Mortgage that was taken out on this home.Purchase Details
Home Financials for this Owner
Home Financials are based on the most recent Mortgage that was taken out on this home.Purchase Details
Similar Homes in Ashtabula, OH
Home Values in the Area
Average Home Value in this Area
Purchase History
| Date | Type | Sale Price | Title Company |
|---|---|---|---|
| Warranty Deed | $46,311 | Chicago Title | |
| Warranty Deed | $56,500 | Chicago Title | |
| Warranty Deed | $52,000 | Ashtabula Land Title | |
| Warranty Deed | $25,000 | Ashtabula Land Title |
Mortgage History
| Date | Status | Loan Amount | Loan Type |
|---|---|---|---|
| Previous Owner | $55,045 | FHA | |
| Previous Owner | $51,309 | FHA |
Property History
| Date | Event | Price | Change | Sq Ft Price |
|---|---|---|---|---|
| 05/17/2021 05/17/21 | Sold | $64,900 | 0.0% | $54 / Sq Ft |
| 04/19/2021 04/19/21 | Pending | -- | -- | -- |
| 04/19/2021 04/19/21 | For Sale | $64,900 | +14.9% | $54 / Sq Ft |
| 01/20/2012 01/20/12 | Sold | $56,500 | -5.0% | $43 / Sq Ft |
| 12/05/2011 12/05/11 | Pending | -- | -- | -- |
| 08/10/2011 08/10/11 | For Sale | $59,500 | -- | $45 / Sq Ft |
Tax History Compared to Growth
Tax History
| Year | Tax Paid | Tax Assessment Tax Assessment Total Assessment is a certain percentage of the fair market value that is determined by local assessors to be the total taxable value of land and additions on the property. | Land | Improvement |
|---|---|---|---|---|
| 2024 | $2,363 | $27,030 | $9,070 | $17,960 |
| 2023 | $1,382 | $27,030 | $9,070 | $17,960 |
| 2022 | $1,163 | $19,820 | $6,970 | $12,850 |
| 2021 | $1,172 | $19,820 | $6,970 | $12,850 |
| 2020 | $1,175 | $19,750 | $6,900 | $12,850 |
| 2019 | $1,251 | $19,640 | $7,420 | $12,220 |
| 2018 | $1,143 | $19,640 | $7,420 | $12,220 |
| 2017 | $1,141 | $19,640 | $7,420 | $12,220 |
| 2016 | $1,134 | $18,690 | $7,070 | $11,620 |
| 2015 | $1,104 | $18,690 | $7,070 | $11,620 |
| 2014 | $1,071 | $18,690 | $7,070 | $11,620 |
| 2013 | $1,065 | $19,920 | $7,910 | $12,010 |
Agents Affiliated with this Home
-
Kathy Holmes

Seller's Agent in 2021
Kathy Holmes
All Points Realty
(440) 336-8760
28 in this area
202 Total Sales
-
K
Buyer's Agent in 2021
Killian Evans
Deleted Agent
-
M
Seller's Agent in 2012
Mary Jaskela
Deleted Agent
-
Rick Furmage

Buyer's Agent in 2012
Rick Furmage
Berkshire Hathaway HomeServices Professional Realty
(440) 862-0906
126 in this area
454 Total Sales
Map
Source: MLS Now
MLS Number: 3253479
APN: 500042004300
- 2322 Walnut Blvd
- 605 Ohio Ave
- 2509 Walnut Blvd
- 1833 W 7th St
- 907 Ohio Ave
- 415 Pennsylvania Ave
- 1708 W 6th St
- 301 Pennsylvania Ave
- 920 Ohio Ave
- 1636 W 8th St
- 2313 W 13th St
- 1433 W 4th St
- 1420 Bridge St
- 2684 Burlingham Dr
- V/L W 12
- 1111 Norwood Dr
- 1616 W 13th St
- 1205 Bridge St
- 1310 W 8th St
- 1730 W 15th St
