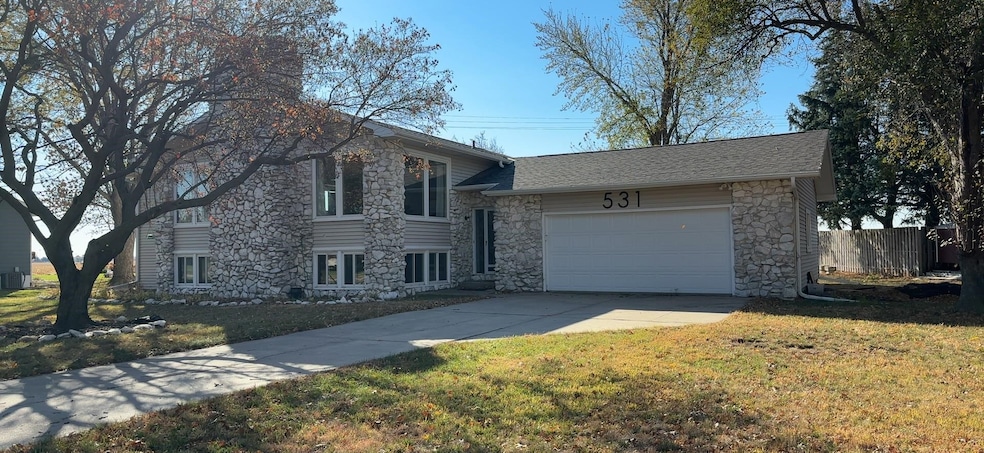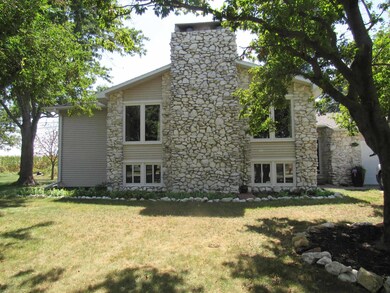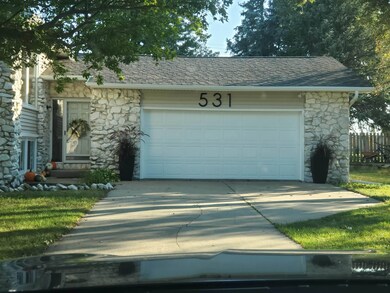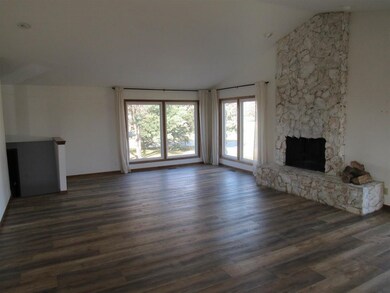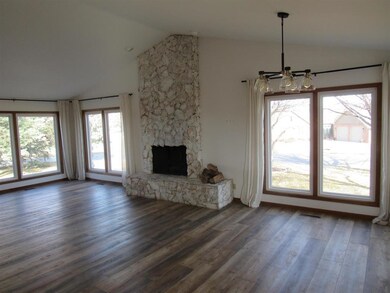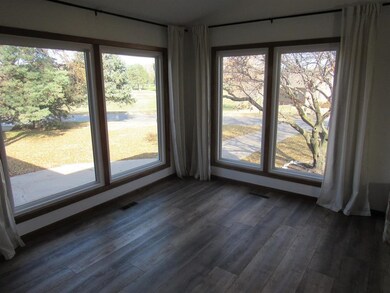
531 Madden Rd Hastings, NE 68901
Highlights
- Living Room with Fireplace
- Wood Flooring
- Sun or Florida Room
- Raised Ranch Architecture
- Main Floor Primary Bedroom
- 2 Car Attached Garage
About This Home
As of January 2025This raised ranch style home is situated on a large lot near Lochland Country Club. With 2 levels of fully finished living space this home has plenty of room for entertaining! The main floor features 2 bedrooms, including the Primary bedroom with walk-in closet and en suite bath, large living room with beautiful floor to ceiling stone fireplace, floor to ceiling windows, vaulted ceilings, dining area, sunroom. Open kitchen with new countertops and appliances, newer flooring throughout including beautiful wood flooring in the main living area. On the lower level you will find plenty of additional living space including a large family room with 2nd stone fireplace, kitchenette area with appliances, 2 conforming bedrooms, 2nd bath, laundry room, and a second access to the garage. Newer windows, updated light fixtures and fresh paint throughout. 2 car attached garage and a new roof in 2022. Located on the edge of the subdivision, the backyard offers a country feel with views into town. This is a must see! Showings to begin Friday, November 8th, 2024
Home Details
Home Type
- Single Family
Est. Annual Taxes
- $4,054
Year Built
- Built in 1977
Home Design
- Raised Ranch Architecture
- Frame Construction
- Asphalt Roof
- Vinyl Siding
Interior Spaces
- 2,822 Sq Ft Home
- Multiple Fireplaces
- Family Room
- Living Room with Fireplace
- Combination Dining and Living Room
- Sun or Florida Room
- Finished Basement
- Partial Basement
- Laundry on lower level
Kitchen
- Electric Range
- Microwave
Flooring
- Wood
- Tile
Bedrooms and Bathrooms
- 4 Bedrooms
- Primary Bedroom on Main
- Walk-In Closet
- 2 Bathrooms
Home Security
- Storm Windows
- Storm Doors
Parking
- 2 Car Attached Garage
- Garage Door Opener
Schools
- Adams Central Elementary And Middle School
- Adams Central High School
Utilities
- Forced Air Heating and Cooling System
- Gas Water Heater
Listing and Financial Details
- Assessor Parcel Number 010000782
- Seller Concessions Offered
Ownership History
Purchase Details
Map
Similar Homes in Hastings, NE
Home Values in the Area
Average Home Value in this Area
Purchase History
| Date | Type | Sale Price | Title Company |
|---|---|---|---|
| Deed | -- | New Title Company Name |
Mortgage History
| Date | Status | Loan Amount | Loan Type |
|---|---|---|---|
| Open | $260,000 | New Conventional |
Property History
| Date | Event | Price | Change | Sq Ft Price |
|---|---|---|---|---|
| 01/10/2025 01/10/25 | Sold | $325,000 | 0.0% | $115 / Sq Ft |
| 11/15/2024 11/15/24 | Pending | -- | -- | -- |
| 11/04/2024 11/04/24 | For Sale | $325,000 | -- | $115 / Sq Ft |
Tax History
| Year | Tax Paid | Tax Assessment Tax Assessment Total Assessment is a certain percentage of the fair market value that is determined by local assessors to be the total taxable value of land and additions on the property. | Land | Improvement |
|---|---|---|---|---|
| 2024 | $2,706 | $230,459 | $51,700 | $178,759 |
| 2023 | $4,054 | $256,351 | $51,700 | $204,651 |
| 2022 | $3,458 | $203,823 | $51,700 | $152,123 |
| 2021 | $3,393 | $206,170 | $45,955 | $160,215 |
| 2020 | $3,304 | $206,170 | $45,955 | $160,215 |
| 2019 | $3,222 | $206,170 | $45,955 | $160,215 |
| 2018 | $2,977 | $187,575 | $27,360 | $160,215 |
| 2017 | $2,950 | $187,295 | $0 | $0 |
| 2016 | $2,704 | $176,815 | $27,080 | $149,735 |
| 2010 | $3,288 | $169,015 | $25,040 | $143,975 |
Source: REALTORS® of Greater Mid-Nebraska
MLS Number: 20241506
APN: 040-00810.00
- 4904 Loch Loyal Ct
- 1543 Highland Dr
- 1731 Highland Dr
- 0 Jordan Way
- 5804 Pheasant Run Ave
- 1036 Country Club Dr
- 5413 Randolph Cir
- 314 Pintail Cir
- 406 Fox Run St
- 3704 Fisherman Ln
- 3505 Wendell Dr
- 3813 Lake Park Ln
- 3247 Wendell Dr
- 605 N Shore Dr
- 3109 Lakeview Ave
- 3123 Lakeview Ave
- 3109 W Laux Dr
- 3107 W Laux Dr
- 3117 Frahm Ln
- 2910 Lakeview Ave
