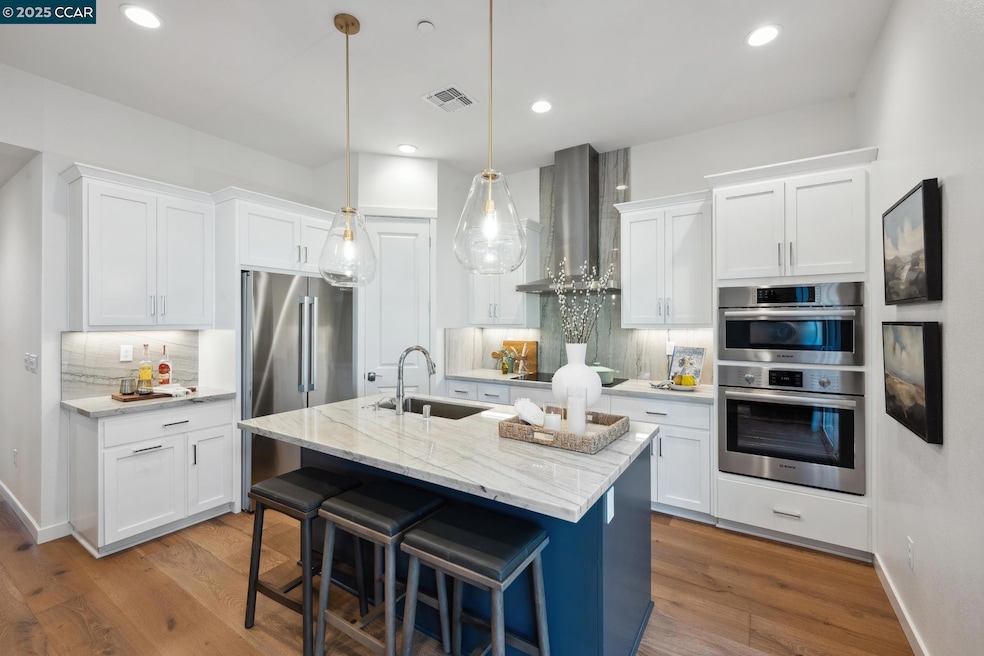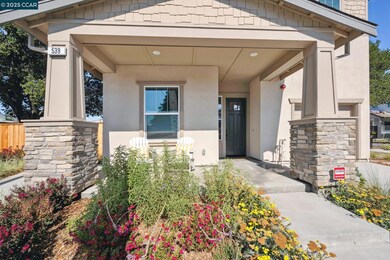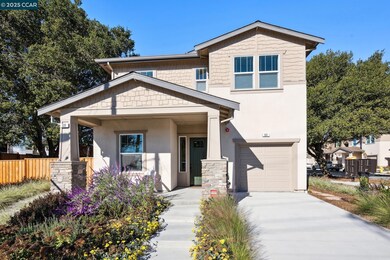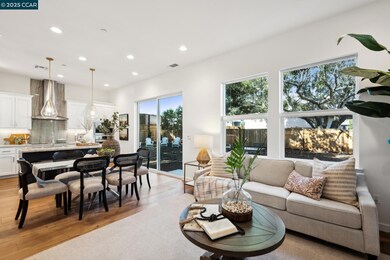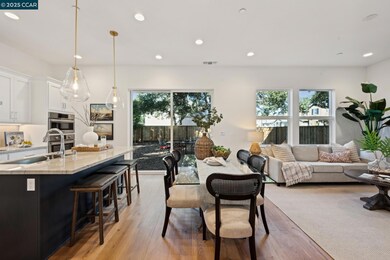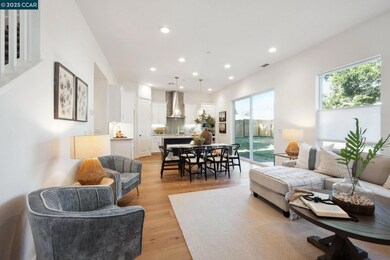
531 Madison St Petaluma, CA 94952
Highlights
- Under Construction
- Solar Power System
- Corner Lot
- McKinley Elementary School Rated A-
- Wood Flooring
- Stone Countertops
About This Home
As of March 2025Final Phase Closeout! At Petaluma’s most popular Downtown New Home Community! Walk to Brewsters in 5 minutes from your front door. ADU included in home for additional monthly income or secondary unit for extended guests. 1,800 square feet of perfectly designed floor space and use of windows and sunlight. The main residence offers 3 bedrooms and 2.5 bathrooms, perfect for entertaining or family life. The attached 278 square foot ADU features a full bathroom and kitchenette, providing endless possibilities—Our brand new park and walking trial leads you from your front door straight to world class breweries, restaurants, and boutique shopping in one of Northern California’s most charming settings. Move in before the Superbowl. Please note that all photos are of the model home of the same plan type. 5 homes still available, please inquire for pricing and availability of other homes.
Last Agent to Sell the Property
Homemark Realty License #01996825 Listed on: 03/07/2025
Home Details
Home Type
- Single Family
Est. Annual Taxes
- $2,267
Year Built
- Built in 2025 | Under Construction
Lot Details
- 10,249 Sq Ft Lot
- Fenced
- Landscaped
- Corner Lot
- Front Yard Sprinklers
- Back and Front Yard
HOA Fees
- $238 Monthly HOA Fees
Parking
- 1 Car Attached Garage
- Garage Door Opener
Home Design
- Cottage
- Slab Foundation
- Shingle Roof
- Cement Siding
- Stucco
Interior Spaces
- 2-Story Property
- Double Pane Windows
- Family Room Off Kitchen
- Dining Area
Kitchen
- Built-In Oven
- Electric Cooktop
- Microwave
- Kitchen Island
- Stone Countertops
Flooring
- Wood
- Carpet
- Tile
Bedrooms and Bathrooms
- 4 Bedrooms
- In-Law or Guest Suite
Laundry
- 220 Volts In Laundry
- Washer and Dryer Hookup
Home Security
- Carbon Monoxide Detectors
- Fire and Smoke Detector
- Fire Sprinkler System
Eco-Friendly Details
- Solar Power System
Utilities
- Zoned Heating and Cooling
- Heat Pump System
- Electricity To Lot Line
- Electric Water Heater
Community Details
- Association fees include common area maintenance, ground maintenance, street
- Not Listed Association, Phone Number (925) 283-8470
- Not Listed Subdivision
Similar Homes in Petaluma, CA
Home Values in the Area
Average Home Value in this Area
Mortgage History
| Date | Status | Loan Amount | Loan Type |
|---|---|---|---|
| Closed | $4,335,000 | Construction |
Property History
| Date | Event | Price | Change | Sq Ft Price |
|---|---|---|---|---|
| 03/14/2025 03/14/25 | Sold | $1,216,754 | +0.6% | $586 / Sq Ft |
| 03/09/2025 03/09/25 | Pending | -- | -- | -- |
| 03/07/2025 03/07/25 | For Sale | $1,210,000 | -- | $582 / Sq Ft |
Tax History Compared to Growth
Tax History
| Year | Tax Paid | Tax Assessment Tax Assessment Total Assessment is a certain percentage of the fair market value that is determined by local assessors to be the total taxable value of land and additions on the property. | Land | Improvement |
|---|---|---|---|---|
| 2024 | $2,267 | $188,298 | $188,298 | -- |
| 2023 | $2,267 | $184,606 | $184,606 | $0 |
| 2022 | -- | -- | -- | -- |
Agents Affiliated with this Home
-

Seller's Agent in 2025
Taylor Ferris
Homemark Realty
(510) 541-8333
56 Total Sales
Map
Source: Contra Costa Association of REALTORS®
MLS Number: 41088520
APN: 007-041-034
- 65 Riverbend Ln
- 543 Madison St
- 114 Edith St
- 505 Petaluma Blvd N
- 28 West St
- 408 Keller St
- 342 Keller St
- 316 Vallejo St Unit 3
- 316 Vallejo St Unit 4
- 316 Vallejo St Unit 2
- 316 Vallejo St
- 7 Pidgeon Ct
- 210 Keller St
- 304 West St
- 312 Washington St
- 131 Liberty St
- 1 Liberty Ln
- 65 Arlington Dr
- 1252 Petaluma Blvd N
- 8 Keller St
