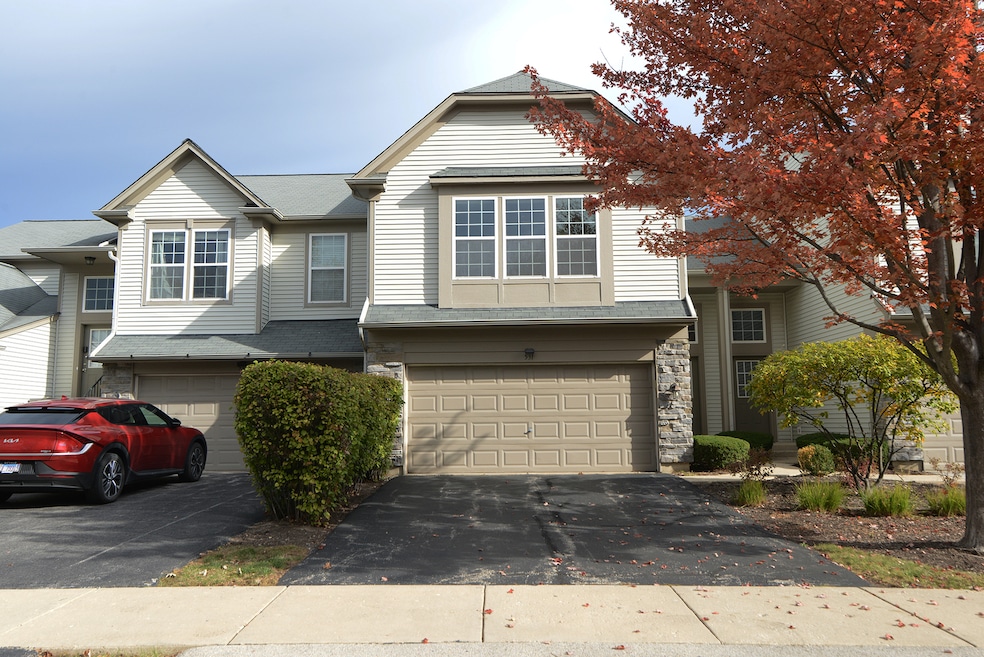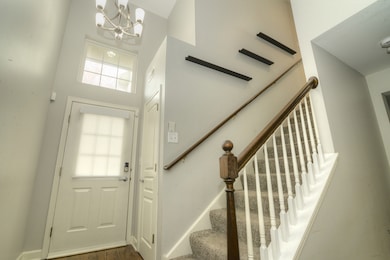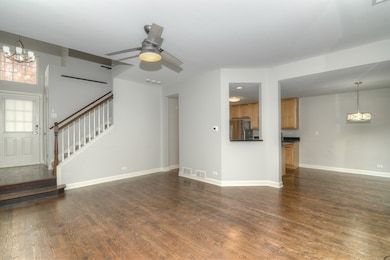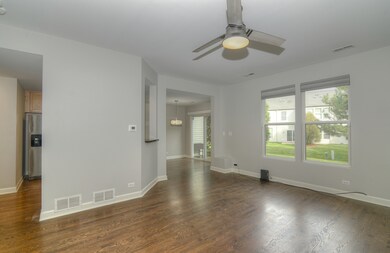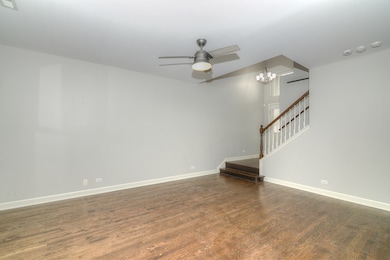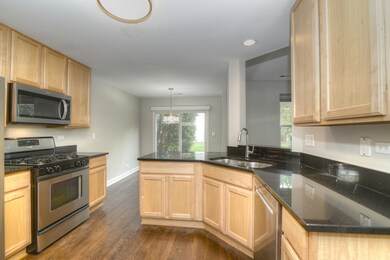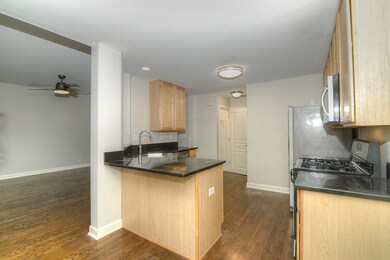531 Metropolitan St Unit 193 Aurora, IL 60502
Fox Valley NeighborhoodEstimated payment $2,474/month
Highlights
- Wood Flooring
- Formal Dining Room
- Walk-In Closet
- Steck Elementary School Rated A
- Soaking Tub
- Patio
About This Home
Sharp townhouse - move in ready! Enjoy neutral decor, great layout, with current updates & upgrades. Updated Kitchen with Maple cabinetry, granite countertops & stainless steel appliance package. Open floor plan - Kitchen open to Living Room. Spacious eating area with sliding glass door to patio with mature landscaping & good screening from neighbors. 3 Bedrooms upstairs: Master suite with private bathroom & walk-in closet. 2 other bedrooms - one bedroom has custom built-ins for a functional home office. Powder Room remodeled (2022). Other updates & upgrades: new lighting, new carpeting (2021), HVAC (2021), Water Heater (2024), Washer/Dryer (2023). Great value! 25+ Page eBrochure.
Listing Agent
eXp Realty - St. Charles Brokerage Phone: (630) 377-1400 License #475129481 Listed on: 10/31/2025

Townhouse Details
Home Type
- Townhome
Est. Annual Taxes
- $5,363
Year Built
- Built in 2004
HOA Fees
- $314 Monthly HOA Fees
Parking
- 2 Car Garage
- Driveway
- Parking Included in Price
Home Design
- Entry on the 1st floor
- Stone Siding
- Concrete Perimeter Foundation
Interior Spaces
- 1,576 Sq Ft Home
- 2-Story Property
- Family Room
- Living Room
- Formal Dining Room
Kitchen
- Gas Oven
- Range
- Microwave
- Dishwasher
- Disposal
Flooring
- Wood
- Carpet
Bedrooms and Bathrooms
- 3 Bedrooms
- 3 Potential Bedrooms
- Walk-In Closet
- Bathroom on Main Level
- Soaking Tub
Laundry
- Laundry Room
- Dryer
- Washer
Outdoor Features
- Patio
Schools
- White Eagle Elementary School
- Granger Middle School
- Metea Valley High School
Utilities
- Forced Air Heating and Cooling System
- Heating System Uses Natural Gas
Listing and Financial Details
- Homeowner Tax Exemptions
Community Details
Overview
- Association fees include water, insurance, exterior maintenance, lawn care, snow removal
- 6 Units
- Customer Service Association, Phone Number (855) 877-2472
- Madison Park Subdivision, Darien Floorplan
- Property managed by REALMANAGE
Pet Policy
- Dogs and Cats Allowed
Security
- Resident Manager or Management On Site
Map
Home Values in the Area
Average Home Value in this Area
Tax History
| Year | Tax Paid | Tax Assessment Tax Assessment Total Assessment is a certain percentage of the fair market value that is determined by local assessors to be the total taxable value of land and additions on the property. | Land | Improvement |
|---|---|---|---|---|
| 2024 | $5,363 | $78,537 | $25,207 | $53,330 |
| 2023 | $5,085 | $70,570 | $22,650 | $47,920 |
| 2022 | $4,723 | $62,320 | $20,000 | $42,320 |
| 2021 | $4,165 | $60,100 | $19,290 | $40,810 |
| 2020 | $4,216 | $60,100 | $19,290 | $40,810 |
| 2019 | $4,032 | $57,160 | $18,350 | $38,810 |
| 2018 | $4,046 | $56,810 | $18,240 | $38,570 |
| 2017 | $3,954 | $54,880 | $17,620 | $37,260 |
| 2016 | $4,315 | $52,670 | $16,910 | $35,760 |
| 2015 | $4,257 | $50,010 | $16,060 | $33,950 |
| 2014 | $3,926 | $45,400 | $14,580 | $30,820 |
| 2013 | $3,887 | $45,710 | $14,680 | $31,030 |
Property History
| Date | Event | Price | List to Sale | Price per Sq Ft | Prior Sale |
|---|---|---|---|---|---|
| 11/03/2025 11/03/25 | Pending | -- | -- | -- | |
| 10/31/2025 10/31/25 | For Sale | $325,000 | +37.4% | $206 / Sq Ft | |
| 10/24/2021 10/24/21 | Sold | $236,500 | +3.1% | $150 / Sq Ft | View Prior Sale |
| 10/02/2021 10/02/21 | Pending | -- | -- | -- | |
| 09/30/2021 09/30/21 | For Sale | $229,500 | -- | $146 / Sq Ft |
Purchase History
| Date | Type | Sale Price | Title Company |
|---|---|---|---|
| Deed | $236,500 | Chicago Title | |
| Warranty Deed | $199,000 | First American Title Ins Co |
Source: Midwest Real Estate Data (MRED)
MLS Number: 12505449
APN: 07-20-109-024
- 545 Metropolitan St Unit 181
- 3345 Kentshire Cir Unit 28161
- 416 Conservatory Ln
- 3568 Gabrielle Ln Unit 127
- 199 N Oakhurst Dr Unit 15W
- 2963 Waters Edge Cir Unit 14C
- 53 Braxton Ln Unit 107W
- 72 Heather Glen Dr Unit 72
- 170 Half Moon Cir
- 2948 Waters Edge Cir
- 482 Betsy Ross Ct
- 372 Springlake Ln Unit C
- 2735 Kendridge Ln
- 205 Raintree Ct Unit 2
- 3132 Portland Ct
- 973 Parkhill Cir Unit 973-B
- 494 Vaughn Cir
- 164 Park Ridge Ln
- 354 Vaughn Cir
- 157 Wildberry Ct
