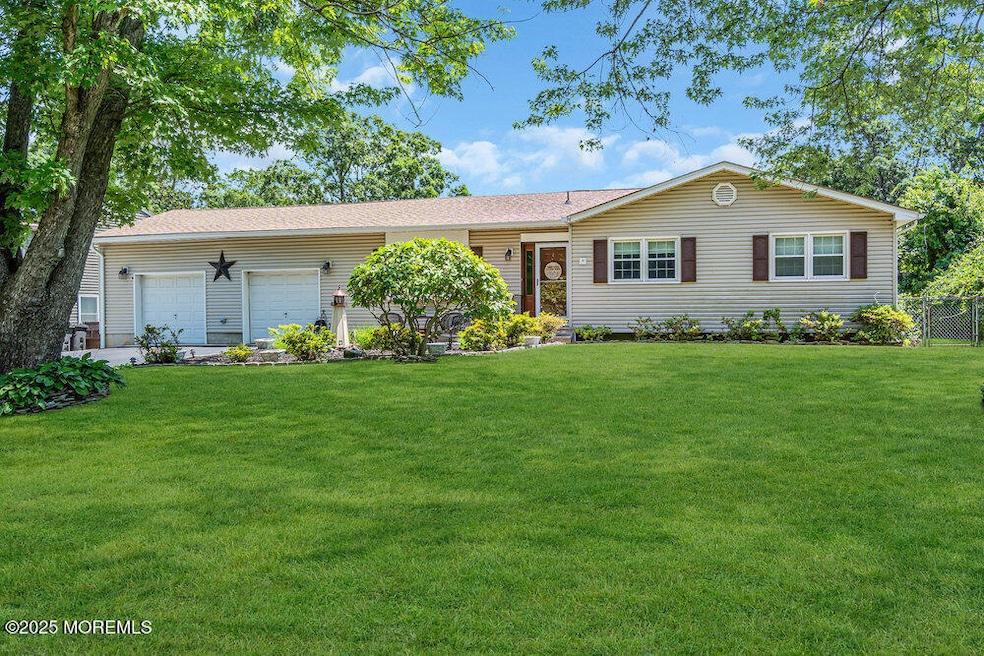
531 Parkwood Ave Toms River, NJ 08753
Highlights
- Deck
- Attic
- Oversized Lot
- Wood Flooring
- No HOA
- 2 Car Attached Garage
About This Home
As of August 2025Ranch Style Home on an Oversized Fenced Lot Features 3 Bedrooms, 2 Full Baths Located in the East Dover Section of Toms River. Large Attached 2 Car Garage, Partially Finished Basement, Updated Bathrooms, Real Hardwood Floors Throughout, Multi-Level Deck Overlooking Tranquil Private Backyard, Centrally Located, Close to Shopping, Schools and Beach!
Last Agent to Sell the Property
Pecora Realtors License #0225987 Listed on: 06/29/2025
Home Details
Home Type
- Single Family
Est. Annual Taxes
- $4,746
Year Built
- Built in 1973
Lot Details
- 0.42 Acre Lot
- Lot Dimensions are 100 x 170
- Fenced
- Oversized Lot
- Sprinkler System
Parking
- 2 Car Attached Garage
- Oversized Parking
- Parking Storage or Cabinetry
- Driveway
Home Design
- Shingle Roof
- Vinyl Siding
Interior Spaces
- 1,500 Sq Ft Home
- 1-Story Property
- Ceiling Fan
- Light Fixtures
- Bay Window
- Living Room
- Dining Room
- Attic Fan
Kitchen
- Stove
- Microwave
- Freezer
- Dishwasher
Flooring
- Wood
- Carpet
- Porcelain Tile
- Ceramic Tile
Bedrooms and Bathrooms
- 3 Bedrooms
- Walk-In Closet
- 2 Full Bathrooms
- Primary bathroom on main floor
- Primary Bathroom includes a Walk-In Shower
Laundry
- Laundry Room
- Dryer
- Washer
Partially Finished Basement
- Basement Fills Entire Space Under The House
- Laundry in Basement
- Crawl Space
Outdoor Features
- Deck
- Exterior Lighting
- Shed
- Storage Shed
Schools
- East Dover Elementary School
- Tr Intr East Middle School
- TOMS River East High School
Utilities
- Central Air
- Baseboard Heating
- Electric Water Heater
Community Details
- No Home Owners Association
- Windsor Park Subdivision
Listing and Financial Details
- Exclusions: Personal Belongings
- Assessor Parcel Number 08-00787-0000-00119
Ownership History
Purchase Details
Similar Homes in Toms River, NJ
Home Values in the Area
Average Home Value in this Area
Purchase History
| Date | Type | Sale Price | Title Company |
|---|---|---|---|
| Deed | $130,000 | -- |
Mortgage History
| Date | Status | Loan Amount | Loan Type |
|---|---|---|---|
| Open | $100,000 | New Conventional | |
| Closed | $100,000 | Credit Line Revolving | |
| Closed | $100,000 | Credit Line Revolving |
Property History
| Date | Event | Price | Change | Sq Ft Price |
|---|---|---|---|---|
| 08/12/2025 08/12/25 | Sold | $517,500 | +3.5% | $345 / Sq Ft |
| 07/10/2025 07/10/25 | Pending | -- | -- | -- |
| 06/29/2025 06/29/25 | For Sale | $499,900 | -- | $333 / Sq Ft |
Tax History Compared to Growth
Tax History
| Year | Tax Paid | Tax Assessment Tax Assessment Total Assessment is a certain percentage of the fair market value that is determined by local assessors to be the total taxable value of land and additions on the property. | Land | Improvement |
|---|---|---|---|---|
| 2024 | $4,511 | $260,600 | $99,000 | $161,600 |
| 2023 | $4,349 | $260,600 | $99,000 | $161,600 |
| 2022 | $4,349 | $260,600 | $99,000 | $161,600 |
| 2021 | $4,908 | $211,000 | $97,300 | $113,700 |
| 2020 | $5,262 | $211,000 | $97,300 | $113,700 |
| 2019 | $5,034 | $211,000 | $97,300 | $113,700 |
| 2018 | $4,967 | $211,000 | $97,300 | $113,700 |
| 2017 | $4,925 | $211,000 | $97,300 | $113,700 |
| 2016 | $4,796 | $211,000 | $97,300 | $113,700 |
| 2015 | $4,615 | $211,000 | $97,300 | $113,700 |
| 2014 | $4,393 | $211,000 | $97,300 | $113,700 |
Agents Affiliated with this Home
-
William Pecora

Seller's Agent in 2025
William Pecora
Pecora Realtors
(732) 232-3273
45 in this area
96 Total Sales
-
Thomas Clancy

Buyer's Agent in 2025
Thomas Clancy
Keller Williams Realty West Monmouth
(908) 692-2740
5 in this area
99 Total Sales
Map
Source: MOREMLS (Monmouth Ocean Regional REALTORS®)
MLS Number: 22518756
APN: 08-00787-0000-00119
- 520 Gilford Ave
- 519 Gilford Ave
- 1901 Shady Ln
- 587 Montana Dr
- 103 Morris Blvd
- 533 Holly Village Ln
- 539 Holly Village Ln
- 517 River Dr
- 1599 Woodcrest Dr
- 524 River Dr
- 198 W End Ave
- 1632 Farragut Ave
- 825 Naryshkin Way
- 841 Naryshkin Way
- 821 Naryshkin Way
- 179 Gilford Ave
- 178 Garfield Ave
- 204 Anthony Ave
- 57 Garden Ave
- 1468 Randolph St






