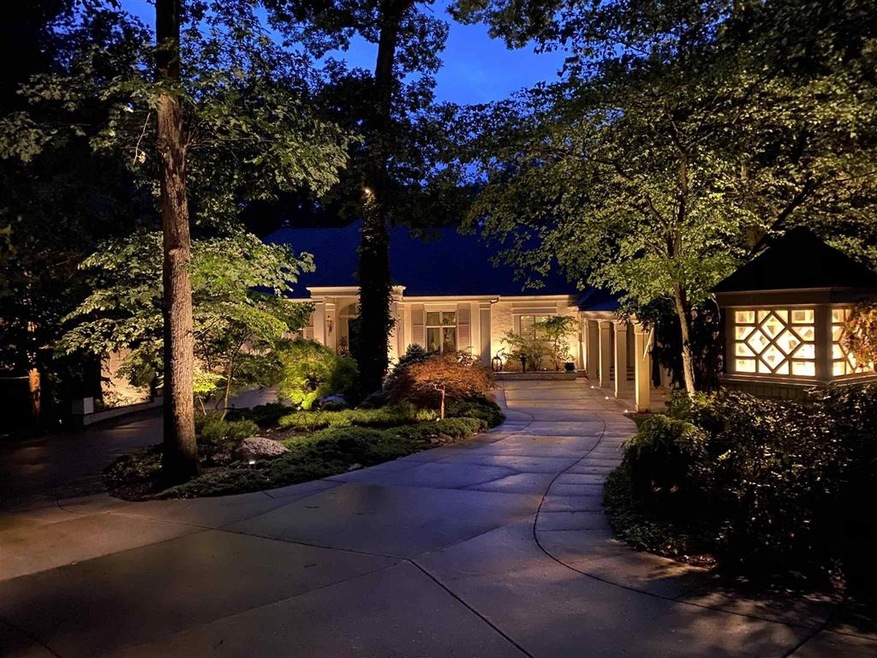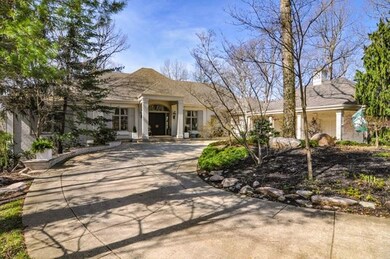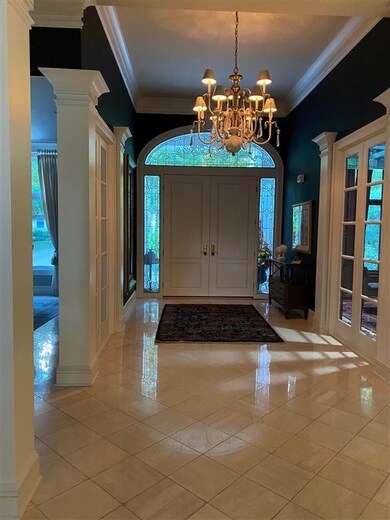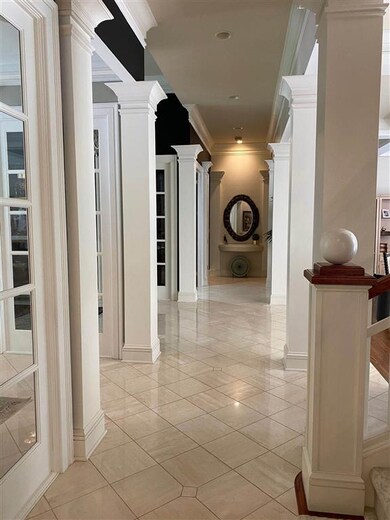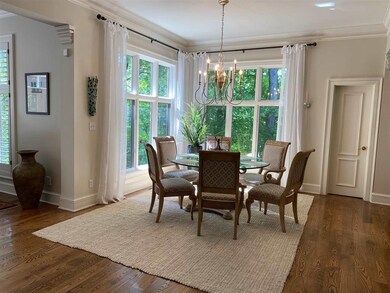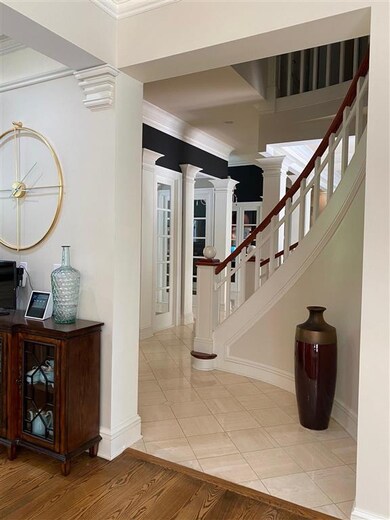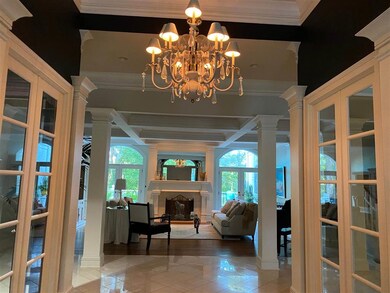
531 Pawnee Cir West Lafayette, IN 47906
Highlights
- Primary Bedroom Suite
- Heavily Wooded Lot
- Traditional Architecture
- West Lafayette Intermediate School Rated A+
- Fireplace in Bedroom
- Wood Flooring
About This Home
As of February 2021This one of a kind fabulous custom built home was designed by award winning architect Gary Nance and built by Chris Brown custom homes. Sitting on nearly an acre of woods overlooking beautiful Happy Hollow park it is a private oasis in town. Custom woodwork by skilled artisans is evident throughout the home, including, coffered ceilings, triple crown trim and many built ins. The spacious first floor master suite has a gas fireplace, a second office area with built in desk and bookcases , built in dresser and newly designed master closet. There is a stunning office with cherry built ins and cherry coffered ceiling, desk, bookcases and hardwood floors. The home boasts 4 fireplaces, 2 wet bars, sound system, alarm system; New hardwood floors and new carpet, new granite counter tops in the newly updated baths, new landscape lighting front and back; The lower level walk out offers a 5th bedroom and bath, wet bar, theater area, billiard room, fireplace and exercise room with sauna. There is also plenty of storage in the unfinished portion of lower level. The gorgeous curved stair case leads you to three spacious guest rooms upstairs; one en suite and two that share very large updated Jack and Jill bath. The large Blue Stone patio overlooking the park is wonderful for entertaining. This is a very special home in the Award Winning West Lafayette School district suitable for multi-generational living.
Last Agent to Sell the Property
Nancy Stone
F.C. Tucker/Shook Listed on: 03/04/2020

Last Buyer's Agent
Maggie Stark
F.C. Tucker/Shook

Home Details
Home Type
- Single Family
Est. Annual Taxes
- $10,017
Year Built
- Built in 1993
Lot Details
- 0.85 Acre Lot
- Lot Dimensions are 147x193
- Cul-De-Sac
- Landscaped
- Irregular Lot
- Lot Has A Rolling Slope
- Irrigation
- Heavily Wooded Lot
HOA Fees
- $21 Monthly HOA Fees
Parking
- 3 Car Attached Garage
- Heated Garage
- Garage Door Opener
- Circular Driveway
- Off-Street Parking
Home Design
- Traditional Architecture
- Brick Exterior Construction
- Poured Concrete
- Shingle Roof
- Asphalt Roof
- Wood Siding
- Stucco Exterior
Interior Spaces
- 2-Story Property
- Wet Bar
- Central Vacuum
- Built-in Bookshelves
- Built-In Features
- Bar
- Crown Molding
- Tray Ceiling
- Ceiling Fan
- Screen For Fireplace
- Gas Log Fireplace
- Double Pane Windows
- Pocket Doors
- Entrance Foyer
- Living Room with Fireplace
- 4 Fireplaces
- Formal Dining Room
Kitchen
- Eat-In Kitchen
- Breakfast Bar
- Walk-In Pantry
- Kitchen Island
- Stone Countertops
- Built-In or Custom Kitchen Cabinets
- Utility Sink
- Disposal
Flooring
- Wood
- Carpet
- Stone
- Ceramic Tile
Bedrooms and Bathrooms
- 5 Bedrooms
- Fireplace in Bedroom
- Primary Bedroom Suite
- Walk-In Closet
- Jack-and-Jill Bathroom
- In-Law or Guest Suite
- Double Vanity
- Whirlpool Bathtub
- Bathtub With Separate Shower Stall
Laundry
- Laundry on main level
- Electric Dryer Hookup
Partially Finished Basement
- Walk-Out Basement
- Sump Pump
- 1 Bathroom in Basement
- 1 Bedroom in Basement
Home Security
- Home Security System
- Intercom
- Fire and Smoke Detector
Schools
- Happy Hollow/Cumberland Elementary School
- West Lafayette Middle School
- West Lafayette High School
Utilities
- Forced Air Zoned Heating and Cooling System
- Heating System Uses Gas
- Cable TV Available
Additional Features
- Patio
- Suburban Location
Listing and Financial Details
- Assessor Parcel Number 79-07-17-101-010.000-026
Ownership History
Purchase Details
Home Financials for this Owner
Home Financials are based on the most recent Mortgage that was taken out on this home.Purchase Details
Purchase Details
Purchase Details
Home Financials for this Owner
Home Financials are based on the most recent Mortgage that was taken out on this home.Similar Home in West Lafayette, IN
Home Values in the Area
Average Home Value in this Area
Purchase History
| Date | Type | Sale Price | Title Company |
|---|---|---|---|
| Warranty Deed | $1,200,000 | Bcks Title Co | |
| Quit Claim Deed | -- | None Available | |
| Interfamily Deed Transfer | -- | -- | |
| Deed | -- | -- |
Mortgage History
| Date | Status | Loan Amount | Loan Type |
|---|---|---|---|
| Open | $920,000 | New Conventional | |
| Closed | $920,000 | New Conventional | |
| Previous Owner | $65,000 | New Conventional | |
| Previous Owner | $134,600 | New Conventional |
Property History
| Date | Event | Price | Change | Sq Ft Price |
|---|---|---|---|---|
| 02/05/2021 02/05/21 | Sold | $1,200,000 | 0.0% | $154 / Sq Ft |
| 02/01/2021 02/01/21 | Sold | $1,200,000 | +4.3% | $165 / Sq Ft |
| 11/04/2020 11/04/20 | Pending | -- | -- | -- |
| 11/02/2020 11/02/20 | For Sale | $1,150,000 | -4.2% | $148 / Sq Ft |
| 11/02/2020 11/02/20 | Pending | -- | -- | -- |
| 11/01/2020 11/01/20 | Off Market | $1,200,000 | -- | -- |
| 11/01/2020 11/01/20 | Off Market | $1,200,000 | -- | -- |
| 09/14/2020 09/14/20 | Price Changed | $1,150,000 | 0.0% | $148 / Sq Ft |
| 09/12/2020 09/12/20 | Price Changed | $1,150,000 | -4.1% | $158 / Sq Ft |
| 05/27/2020 05/27/20 | Price Changed | $1,199,000 | 0.0% | $165 / Sq Ft |
| 05/27/2020 05/27/20 | Price Changed | $1,199,000 | -4.1% | $154 / Sq Ft |
| 04/30/2020 04/30/20 | Price Changed | $1,250,000 | 0.0% | $172 / Sq Ft |
| 04/30/2020 04/30/20 | Price Changed | $1,250,000 | -3.5% | $161 / Sq Ft |
| 03/04/2020 03/04/20 | For Sale | $1,295,000 | 0.0% | $178 / Sq Ft |
| 01/29/2020 01/29/20 | For Sale | $1,295,000 | -- | $166 / Sq Ft |
Tax History Compared to Growth
Tax History
| Year | Tax Paid | Tax Assessment Tax Assessment Total Assessment is a certain percentage of the fair market value that is determined by local assessors to be the total taxable value of land and additions on the property. | Land | Improvement |
|---|---|---|---|---|
| 2024 | $13,989 | $1,171,100 | $105,000 | $1,066,100 |
| 2023 | $13,989 | $1,138,600 | $105,000 | $1,033,600 |
| 2022 | $12,833 | $1,032,600 | $105,000 | $927,600 |
| 2021 | $12,084 | $973,900 | $105,000 | $868,900 |
| 2020 | $11,634 | $938,700 | $105,000 | $833,700 |
| 2019 | $10,018 | $812,200 | $105,000 | $707,200 |
| 2018 | $9,705 | $787,700 | $100,400 | $687,300 |
| 2017 | $9,738 | $790,300 | $100,400 | $689,900 |
| 2016 | $9,608 | $780,100 | $100,400 | $679,700 |
| 2014 | $10,149 | $837,000 | $100,400 | $736,600 |
| 2013 | $9,765 | $825,700 | $100,400 | $725,300 |
Agents Affiliated with this Home
-

Seller's Agent in 2021
Nancy Stone
F.C. Tucker/Shook
(765) 427-9228
19 Total Sales
-

Buyer's Agent in 2021
Maggie Stark
F.C. Tucker/Shook
(765) 532-0192
Map
Source: Indiana Regional MLS
MLS Number: 202008008
APN: 79-07-17-101-010.000-026
- 372 Pawnee Dr
- 212 Pawnee Dr
- 116 Arrowhead Dr
- 124 Sumac Dr
- 2204 Miami Trail
- 139 E Navajo St
- 2200 Miami Trail
- 104 Mohawk Ln
- 135 Knox Dr
- 142 Knox Dr
- 312 Highland Dr
- 502 Hillcrest Rd
- 1500 N Grant St
- 124 Knox Dr
- 1411 N Salisbury St
- 2240 Huron Rd
- 232 W Navajo St
- 701 Carrolton Blvd
- 820 Elm Dr
- 400 Catherwood Dr Unit 4
