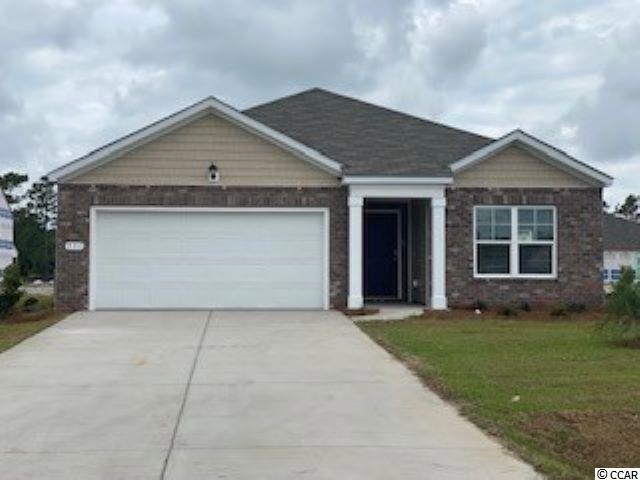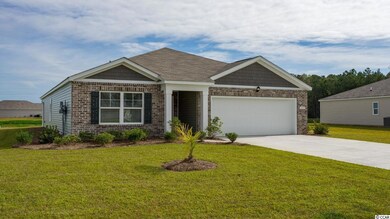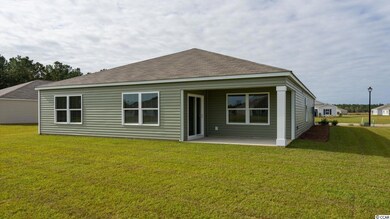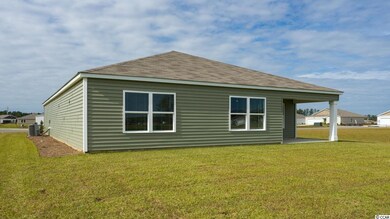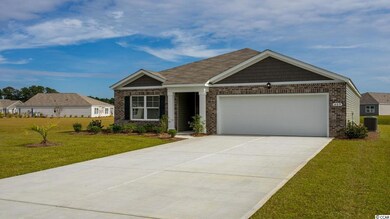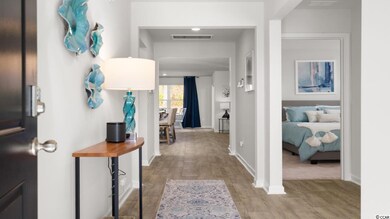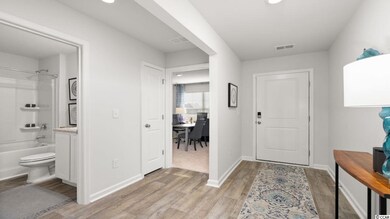
531 Pinecrest St NW Unit Lot 49- Aria J Shallotte, NC 28470
Estimated Value: $306,133 - $318,000
Highlights
- New Construction
- Stainless Steel Appliances
- Walk-In Closet
- Ranch Style House
- Front Porch
- Breakfast Bar
About This Home
As of June 2022The popular Aria plan is now available in Green Bay Village! Featuring a bright and airy open floor plan that is great for guests coming to visit you at the beach. The kitchen boasts a large working island, a pantry with ample storage, and all stainless Whirlpool appliances including a side-by-side refrigerator. The split bedroom floorplan creates a private primary bedroom with a walk-in closet and spacious bathroom offering a double vanity and 5' shower. Blinds will be included throughout the house on all standard sized windows and the living room and all bedrooms will be pre-wired for cable and ceiling fans. Two-car garage with garage door opener plus our QuickTie framing system. It gets better- this is America's Smart Home! Control the thermostat, front door light and lock, and video doorbell from your smartphone or with voice commands to Alexa. No HOA fee. *Photos are of a similar Aria home. (Home and community information, including pricing, included features, terms, availability and amenities, are subject to change prior to sale at any time without notice or obligation. Square footages are approximate. Pictures, photographs, colors, features, and sizes are for illustration purposes only and will vary from the homes as built. Equal housing opportunity builder.)
Last Buyer's Agent
AGENT .NON-MLS
ICE Mortgage Technology INC
Home Details
Home Type
- Single Family
Est. Annual Taxes
- $2,033
Year Built
- Built in 2021 | New Construction
Lot Details
- 10,019 Sq Ft Lot
- Rectangular Lot
Parking
- 2 Car Attached Garage
- Garage Door Opener
Home Design
- Ranch Style House
- Slab Foundation
- Wood Frame Construction
- Masonry Siding
- Vinyl Siding
Interior Spaces
- 1,618 Sq Ft Home
- Insulated Doors
- Entrance Foyer
- Dining Area
- Fire and Smoke Detector
Kitchen
- Breakfast Bar
- Range
- Microwave
- Dishwasher
- Stainless Steel Appliances
- Kitchen Island
- Disposal
Flooring
- Carpet
- Vinyl
Bedrooms and Bathrooms
- 3 Bedrooms
- Split Bedroom Floorplan
- Walk-In Closet
- Bathroom on Main Level
- 2 Full Bathrooms
- Dual Vanity Sinks in Primary Bathroom
- Shower Only
Laundry
- Laundry Room
- Washer and Dryer Hookup
Schools
- Supply Elementary School
- Shallotte Middle School
- West Brunswick High School
Utilities
- Central Heating and Cooling System
- Water Heater
- Phone Available
- Cable TV Available
Additional Features
- No Carpet
- Front Porch
Community Details
- Built by D.R. Horton
Listing and Financial Details
- Home warranty included in the sale of the property
Ownership History
Purchase Details
Purchase Details
Similar Homes in Shallotte, NC
Home Values in the Area
Average Home Value in this Area
Purchase History
| Date | Buyer | Sale Price | Title Company |
|---|---|---|---|
| Grady Hardwick Construction | $27,500 | None Available | |
| Spivey Earl A | -- | None Available |
Property History
| Date | Event | Price | Change | Sq Ft Price |
|---|---|---|---|---|
| 06/28/2022 06/28/22 | Sold | $264,120 | 0.0% | $163 / Sq Ft |
| 03/01/2022 03/01/22 | For Sale | $264,120 | -- | $163 / Sq Ft |
Tax History Compared to Growth
Tax History
| Year | Tax Paid | Tax Assessment Tax Assessment Total Assessment is a certain percentage of the fair market value that is determined by local assessors to be the total taxable value of land and additions on the property. | Land | Improvement |
|---|---|---|---|---|
| 2024 | $2,033 | $283,930 | $15,000 | $268,930 |
| 2023 | $112 | $283,930 | $15,000 | $268,930 |
| 2022 | $112 | $11,250 | $11,250 | $0 |
| 2021 | $0 | $11,250 | $11,250 | $0 |
| 2020 | $70 | $11,250 | $11,250 | $0 |
| 2019 | $70 | $11,250 | $11,250 | $0 |
| 2018 | $33 | $4,000 | $4,000 | $0 |
| 2017 | $32 | $4,000 | $4,000 | $0 |
| 2016 | $29 | $4,000 | $4,000 | $0 |
| 2015 | $29 | $4,000 | $4,000 | $0 |
| 2014 | $32 | $5,000 | $5,000 | $0 |
Agents Affiliated with this Home
-
Corey Riley

Seller's Agent in 2022
Corey Riley
DR Horton
(609) 517-2072
96 in this area
194 Total Sales
-
A
Buyer's Agent in 2022
AGENT .NON-MLS
ICE Mortgage Technology INC
Map
Source: Coastal Carolinas Association of REALTORS®
MLS Number: 2204203
APN: 182BA049
- 555 Cedar Ridge Rd
- 566 Pinecrest St NW
- 2947 Bay Village NW
- 2914 Bay Village St NW
- 684 Jura Ct
- 563 Greenock Ct
- 711 E Pipers Glen
- 7 Oban Ct
- 2687 Sanders Forest Dr NW
- 2490 Ocean Hwy W
- 2740 Redgray Way SW
- 4700 Shallotte Ave
- 348 Tuliptree Rd SW
- 344 Tuliptree Rd SW
- 340 Tuliptree Rd SW
- 339 Tuliptree Rd SW
- 335 Tuliptree Rd SW
- 319 Tuliptree Rd SW
- 315 Tuliptree Rd SW
- 311 Tuliptree Rd SW
- 531 Pinecrest St NW
- 531 Pinecrest St NW Unit Lot 0049- Aria J
- 531 Pinecrest St NW Unit Lot 49- Aria J
- 537 Pinecrest St NW Unit 2162608-41027
- 537 Pinecrest St NW
- 537 Pinecrest St NW Unit Lot 537- Cali B
- 537 Pinecrest St NW Unit Lot 48 - Cali B
- 525 Pinecrest St NW Unit 2177349-41027
- 525 Pinecrest St NW Unit Lot 50- Elle B
- 512 Oakwest St NW
- 512 Oakwest St NW Unit Lot 26- Elle F
- 512 Oakwest St NW
- 518 Oakwest St NW Unit 2244133-41027
- 518 Oakwest St NW
- 518 Oakwest St NW Unit Lot 27- Cali F
- 502 Oakwest St NW Unit 2244134-41027
- 502 Oakwest St NW
- 502 Oakwest St NW Unit Lot 25- Elle B
- 530 Pinecrest St NW Unit 2200796-41027
- 530 Pinecrest St NW
