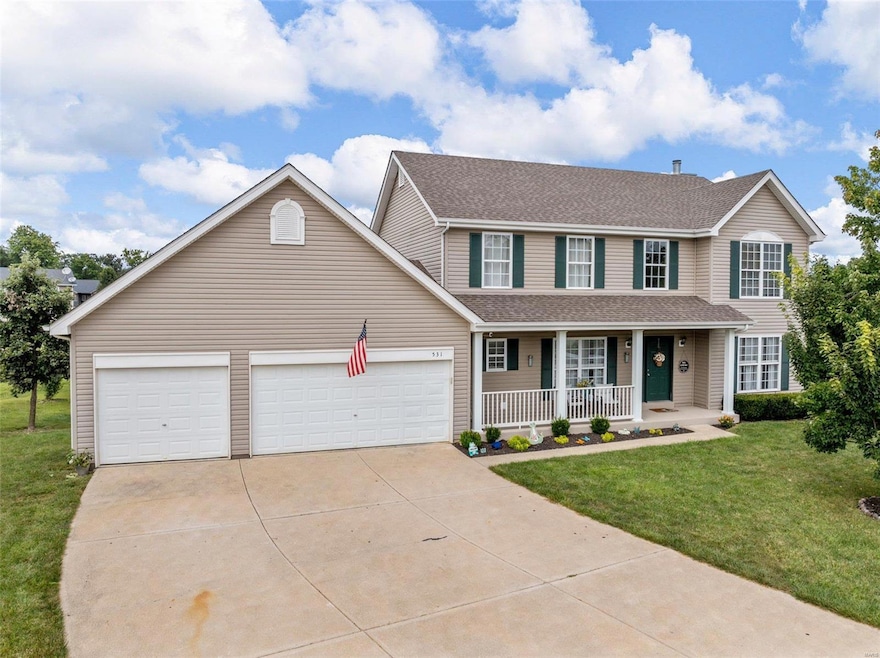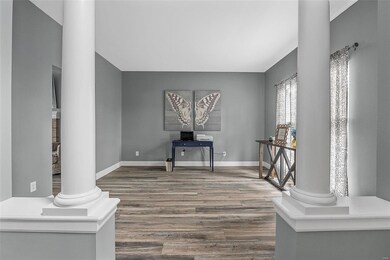
531 Prairie Creek Ct Foristell, MO 63348
Highlights
- Traditional Architecture
- 3 Car Attached Garage
- Sliding Doors
- Cul-De-Sac
- Historic or Period Millwork
- Atrium Windows
About This Home
As of September 2024WELCOME HOME to a Beautiful MOVE IN READY 4BR 2.5BTH 2sty w/2440+SF! Nestled in a quiet cul-de-sac this home has picturesque curb appeal w/LG covered porch, lush landscaping, newer roof & 3 car garage. The 2sty entry offers a preview of the gorgeous interior w/an open floor plan featuring fresh paint & newer laminate flooring throughout. The formal dining rm w/ stately columns leads you to the living rm. The spacious family rm features a WB fireplace & LG bay window. You'll love the kitchen w/white cabinets, center island, SS appliances, pantry & bkft rm w/door to the HUGE deck spanning the length of the home perfect for entertaining or relaxing outdoors. 1/2 BTH & laundry complete the main. Upstairs provides the Primary suite w/a LG walk-in closet & deluxe BTH w/dbl sink vanity, soaking tub & shower. 3 add'l BRs complete the upper lvl. The walk-out LL w/rough in for BTH is just waiting for your custom finish. Great location w/easy access to hwys & new Wentzville Schools! A MUST SEE!
Last Agent to Sell the Property
Sunshine Realty License #2000174189 Listed on: 08/14/2024
Last Buyer's Agent
Berkshire Hathaway HomeServices Alliance Real Estate License #1999117411

Home Details
Home Type
- Single Family
Est. Annual Taxes
- $4,468
Year Built
- Built in 2008
Lot Details
- 0.27 Acre Lot
- Cul-De-Sac
- Level Lot
HOA Fees
- $17 Monthly HOA Fees
Parking
- 3 Car Attached Garage
- Garage Door Opener
- Driveway
Home Design
- Traditional Architecture
- Vinyl Siding
Interior Spaces
- 2,459 Sq Ft Home
- 2-Story Property
- Historic or Period Millwork
- Wood Burning Fireplace
- Insulated Windows
- Tilt-In Windows
- Atrium Windows
- Sliding Doors
- Panel Doors
- Unfinished Basement
- Basement Fills Entire Space Under The House
Kitchen
- <<microwave>>
- Dishwasher
- Disposal
Bedrooms and Bathrooms
- 4 Bedrooms
Schools
- Wabash Elem. Elementary School
- North Point Middle School
- North Point High School
Utilities
- Forced Air Heating System
- Underground Utilities
Community Details
- Association fees include pond & walking trail
Listing and Financial Details
- Assessor Parcel Number 4-0006-A368-00-0095.0000000
Ownership History
Purchase Details
Home Financials for this Owner
Home Financials are based on the most recent Mortgage that was taken out on this home.Purchase Details
Home Financials for this Owner
Home Financials are based on the most recent Mortgage that was taken out on this home.Purchase Details
Home Financials for this Owner
Home Financials are based on the most recent Mortgage that was taken out on this home.Similar Homes in Foristell, MO
Home Values in the Area
Average Home Value in this Area
Purchase History
| Date | Type | Sale Price | Title Company |
|---|---|---|---|
| Warranty Deed | -- | None Listed On Document | |
| Warranty Deed | -- | Synergy Title | |
| Warranty Deed | -- | Ust | |
| Warranty Deed | $233,239 | Ust |
Mortgage History
| Date | Status | Loan Amount | Loan Type |
|---|---|---|---|
| Open | $363,750 | New Conventional | |
| Previous Owner | $300,000 | New Conventional | |
| Previous Owner | $160,700 | New Conventional | |
| Previous Owner | $170,000 | Unknown |
Property History
| Date | Event | Price | Change | Sq Ft Price |
|---|---|---|---|---|
| 09/30/2024 09/30/24 | Sold | -- | -- | -- |
| 08/31/2024 08/31/24 | Pending | -- | -- | -- |
| 08/14/2024 08/14/24 | For Sale | $379,900 | -3.8% | $154 / Sq Ft |
| 08/14/2024 08/14/24 | Off Market | -- | -- | -- |
| 05/26/2023 05/26/23 | Sold | -- | -- | -- |
| 04/04/2023 04/04/23 | Pending | -- | -- | -- |
| 03/09/2023 03/09/23 | For Sale | $395,000 | -- | $161 / Sq Ft |
Tax History Compared to Growth
Tax History
| Year | Tax Paid | Tax Assessment Tax Assessment Total Assessment is a certain percentage of the fair market value that is determined by local assessors to be the total taxable value of land and additions on the property. | Land | Improvement |
|---|---|---|---|---|
| 2023 | $4,468 | $64,593 | $0 | $0 |
| 2022 | $3,991 | $53,690 | $0 | $0 |
| 2021 | $3,995 | $53,690 | $0 | $0 |
| 2020 | $3,645 | $46,968 | $0 | $0 |
| 2019 | $3,406 | $46,968 | $0 | $0 |
| 2018 | $3,149 | $41,366 | $0 | $0 |
| 2017 | $3,149 | $41,366 | $0 | $0 |
| 2016 | $2,951 | $37,084 | $0 | $0 |
| 2015 | $2,916 | $37,084 | $0 | $0 |
| 2014 | $2,710 | $36,544 | $0 | $0 |
Agents Affiliated with this Home
-
Evelyn Krazer

Seller's Agent in 2024
Evelyn Krazer
Sunshine Realty
(314) 283-1501
438 Total Sales
-
Terry Guempel

Buyer's Agent in 2024
Terry Guempel
Berkshire Hathaway HomeServices Alliance Real Estate
(314) 602-9924
445 Total Sales
-
Robert Niedergerke

Seller's Agent in 2023
Robert Niedergerke
STL Buy & Sell, LLC
(314) 724-5016
30 Total Sales
Map
Source: MARIS MLS
MLS Number: MIS24051528
APN: 4-0006-A368-00-0095.0000000
- 52 Huntleigh Woods Ct
- 66 Mar Pat Dr
- 375 Valley Bluff Dr
- 359 Valley Bluff Dr
- 348 Valley Bluff Dr
- 0 Holly (Estates at Huntleigh Ridge) Unit MIS22065297
- 0 Laurel II (Estates at Huntleigh Ridge) Unit MIS23024521
- 0 Laurel III (Estates at Huntleigh Ridge) Unit MIS23024522
- 0 Hazel (Estates at Huntleigh Ridge) Unit MIS24025008
- 0 The-Ash (Estates at Huntleigh Ridge) Unit MIS22065302
- 0 Magnolia (Estates at Huntleigh Ridge) Unit MIS22065292
- 0 Oakley (Estates at Huntleigh Ridge) Unit MIS24005888
- 0 Hickory (Estates at Huntleigh Ridge) Unit MIS23054411
- 0 Spruce (Estates at Huntleigh Ridge) Unit MIS22065314
- 0 Unit MIS22065281
- 0 Blossom (Estates at Huntleigh Ridge) Unit MIS22065299
- 0 Hawthorn (Estates at Huntleigh Ridge) Unit MIS22065291
- 0 Unit MIS23012538
- 0 Linden (Estates at Huntleigh Ridge) Unit MIS22071100
- 139 Huntleigh Dr






