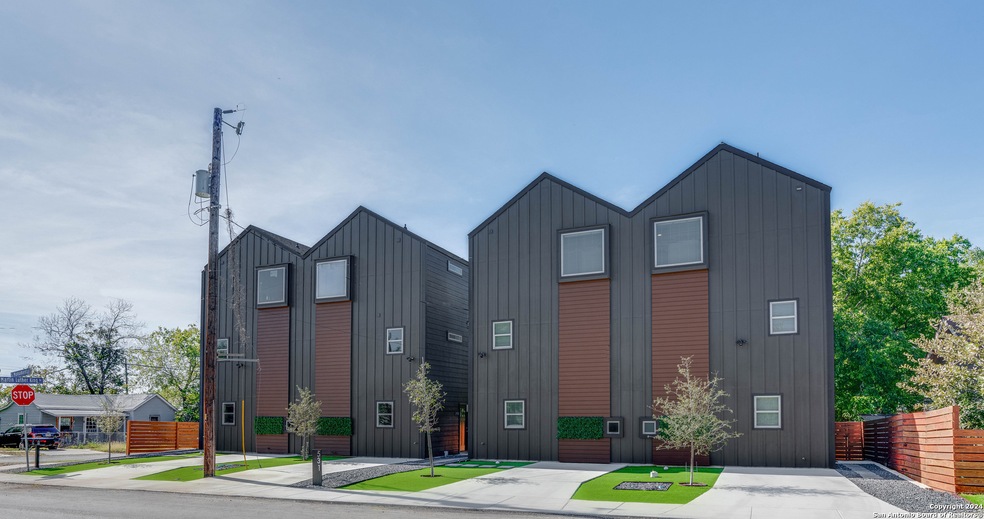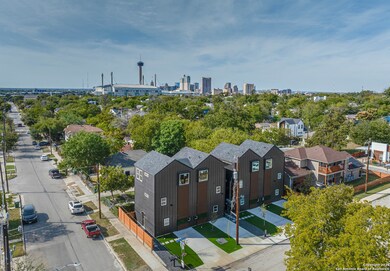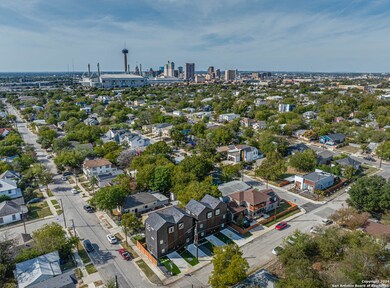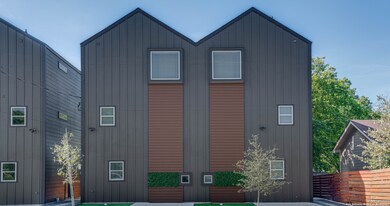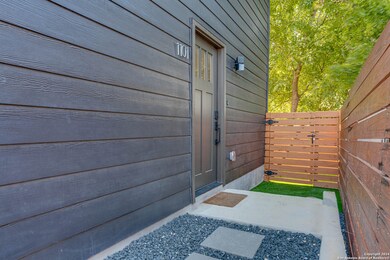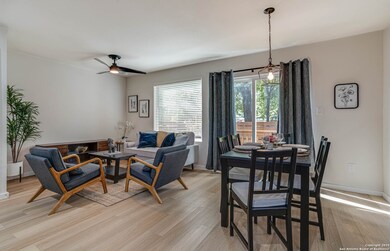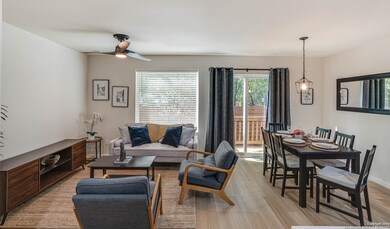531 S Monumental St Unit 1101 San Antonio, TX 78203
Denver Heights NeighborhoodEstimated payment $2,528/month
Highlights
- New Construction
- Solid Surface Countertops
- Double Pane Windows
- Cathedral Ceiling
- Eat-In Kitchen
- Laundry closet
About This Home
Experience urban sophistication at its finest in this modern residence, ideally situated near the Alamodome and Tower of the Americas. Enjoy the convenience of a short 5-9 minute drive to popular destinations such as The Pearl, the San Antonio Zoo, and the Riverwalk. The first floor features a sleek kitchen that seamlessly connects to a stylish living-dining area, accompanied by a convenient half bathroom. Ascend to the second floor, where you'll discover two well-appointed bedrooms, each with closets and a designated workspace, as well as a full shared bathroom. The third floor reveals an impressive primary bedroom, showcasing cathedral ceilings and a versatile bonus area perfect for a studio, gym, or luxurious walk-in closet. Bathed in natural light and thoughtfully designed with a contemporary aesthetic, this home is the epitome of modern living.
Listing Agent
Ruben Solis
Keller Williams Heritage Listed on: 11/19/2024
Home Details
Home Type
- Single Family
Year Built
- Built in 2024 | New Construction
Lot Details
- 2,614 Sq Ft Lot
- Fenced
HOA Fees
- $99 Monthly HOA Fees
Home Design
- Slab Foundation
- Composition Roof
Interior Spaces
- 1,206 Sq Ft Home
- Property has 3 Levels
- Cathedral Ceiling
- Ceiling Fan
- Double Pane Windows
- Ceramic Tile Flooring
- Fire and Smoke Detector
Kitchen
- Eat-In Kitchen
- Stove
- Dishwasher
- Solid Surface Countertops
- Disposal
Bedrooms and Bathrooms
- 3 Bedrooms
Laundry
- Laundry closet
- Laundry Tub
- Washer Hookup
Schools
- Smith Elementary School
- Poe Middle School
- Highlands School
Utilities
- Central Heating and Cooling System
Community Details
- $150 HOA Transfer Fee
- Built by Solid Option
- Denver Heights Subdivision
- Mandatory home owners association
Listing and Financial Details
- Legal Lot and Block 52 / 18
Map
Home Values in the Area
Average Home Value in this Area
Property History
| Date | Event | Price | List to Sale | Price per Sq Ft |
|---|---|---|---|---|
| 03/03/2025 03/03/25 | Price Changed | $389,000 | -2.5% | $323 / Sq Ft |
| 01/15/2025 01/15/25 | Price Changed | $399,000 | -2.7% | $331 / Sq Ft |
| 11/19/2024 11/19/24 | For Sale | $409,950 | -- | $340 / Sq Ft |
Source: San Antonio Board of REALTORS®
MLS Number: 1824284
- 531 S Monumental St Unit 1102
- 531 S Monumental St Unit 2102
- 531 S Monumental St Unit 2101
- 136 Alabama St
- 706 Martin Luther King Dr Unit 101
- 817 Martin Luther King Dr
- 207 Gravel St Unit 101
- 837 Nevada St
- 818 Martin Luther King Dr
- 622 Martin Luther King Dr
- 117 Gravel St
- 614 Piedmont Ave
- 618 Piedmont Ave
- 126 Paul St
- 21104 Gravel Keep
- 21108 Gravel Keep
- 21054 Gravel Keep
- 21062 Gravel Keep
- 21042 Gravel Keep
- 21030 Gravel Keep
- 906 Nevada St
- 121 Alabama St
- 21143 Gravel Keep
- 21050 Gravel Keep
- 143 Paul St
- 809 Nevada St
- 916 Iowa St
- 810 Dakota St
- 305 Spruce St
- 708 Nevada St
- 1226 Wyoming St Unit 102
- 422 S Olive St
- 414 Spruce St Unit 101
- 103 Sample St
- 1118 Wyoming St Unit B
- 1205 Wyoming St
- 1118 Wyoming St A St Unit A
- 622 Iowa St
- 122 Applin Ave Unit A
- 620 Iowa St
