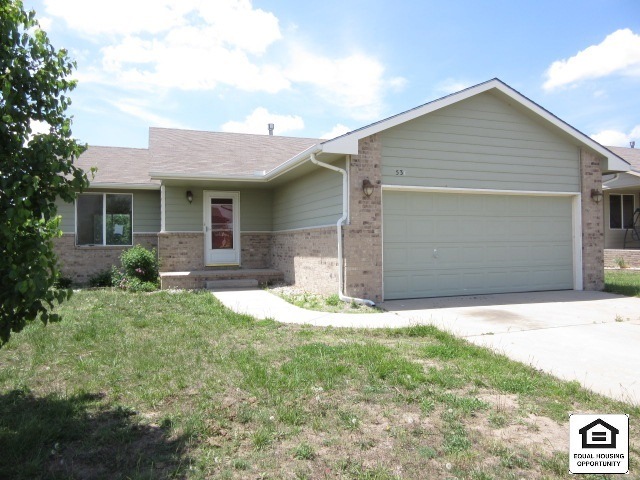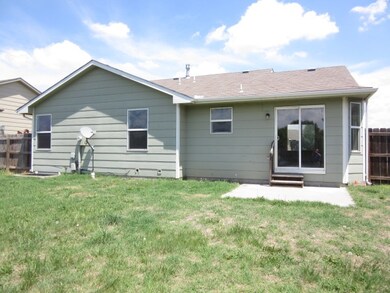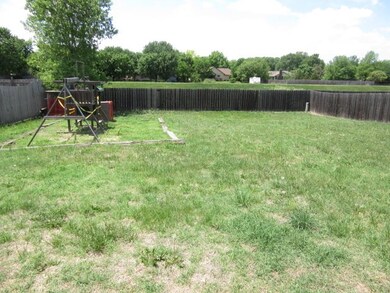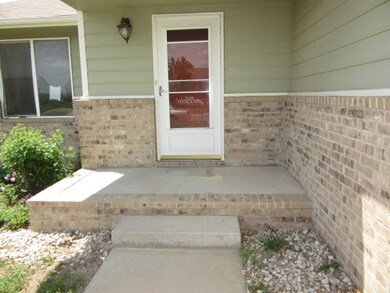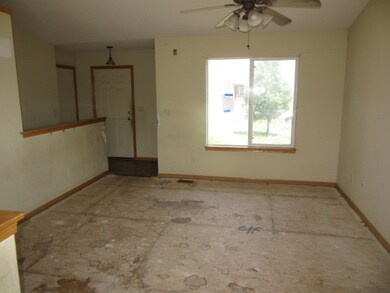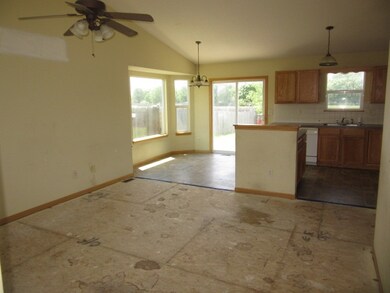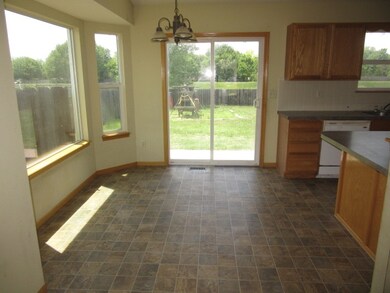
531 S Stoneridge St Valley Center, KS 67147
Highlights
- Vaulted Ceiling
- Home Office
- Storm Windows
- Ranch Style House
- 2 Car Attached Garage
- Breakfast Bar
About This Home
As of October 2018Ranch Style Home Featuring: 3 Bedrooms, 2 Bathrooms on the Main level, Bay Window in Dining Room with Sliding Door to Patio, Vaulted Ceiling, Finished Basement with Family Room, Office, Finished Room with Daylight Window and One Bathroom, Main Floor Laundry, Fenced Backyard with Playground Equipment. check on the $100 Down Program for the month of June. HUD homes are sold as is.
Last Agent to Sell the Property
Kairos Service LLC License #00050681 Listed on: 05/22/2018
Home Details
Home Type
- Single Family
Est. Annual Taxes
- $1,956
Year Built
- Built in 2007
Lot Details
- 0.25 Acre Lot
- Wood Fence
HOA Fees
- $26 Monthly HOA Fees
Parking
- 2 Car Attached Garage
Home Design
- Ranch Style House
- Frame Construction
- Composition Roof
Interior Spaces
- Vaulted Ceiling
- Ceiling Fan
- Family Room
- Combination Kitchen and Dining Room
- Home Office
Kitchen
- Breakfast Bar
- Electric Cooktop
- Microwave
- Dishwasher
- Disposal
Bedrooms and Bathrooms
- 3 Bedrooms
- 2 Full Bathrooms
- Shower Only
Laundry
- Laundry on main level
- 220 Volts In Laundry
Finished Basement
- Basement Fills Entire Space Under The House
- Bedroom in Basement
- Finished Basement Bathroom
- Natural lighting in basement
Home Security
- Storm Windows
- Storm Doors
Outdoor Features
- Patio
- Rain Gutters
Schools
- Abilene Elementary School
- Valley Center Middle School
- Valley Center High School
Utilities
- Forced Air Heating and Cooling System
- Heating System Uses Gas
Community Details
- Association fees include gen. upkeep for common ar
- $150 HOA Transfer Fee
- Prairie Lakes Subdivision
Listing and Financial Details
- Assessor Parcel Number 00087-029-31-0-42-01-089.00
Ownership History
Purchase Details
Home Financials for this Owner
Home Financials are based on the most recent Mortgage that was taken out on this home.Purchase Details
Home Financials for this Owner
Home Financials are based on the most recent Mortgage that was taken out on this home.Purchase Details
Purchase Details
Purchase Details
Home Financials for this Owner
Home Financials are based on the most recent Mortgage that was taken out on this home.Similar Home in Valley Center, KS
Home Values in the Area
Average Home Value in this Area
Purchase History
| Date | Type | Sale Price | Title Company |
|---|---|---|---|
| Warranty Deed | -- | Security 1St Title Llc | |
| Special Warranty Deed | -- | None Available | |
| Special Warranty Deed | -- | None Available | |
| Sheriffs Deed | -- | None Available | |
| Warranty Deed | -- | None Available |
Mortgage History
| Date | Status | Loan Amount | Loan Type |
|---|---|---|---|
| Open | $80,000 | Credit Line Revolving | |
| Open | $161,500 | New Conventional | |
| Previous Owner | $102,279 | Stand Alone Refi Refinance Of Original Loan | |
| Previous Owner | $125,661 | FHA | |
| Previous Owner | $104,880 | New Conventional |
Property History
| Date | Event | Price | Change | Sq Ft Price |
|---|---|---|---|---|
| 10/19/2018 10/19/18 | Sold | -- | -- | -- |
| 09/14/2018 09/14/18 | Pending | -- | -- | -- |
| 09/07/2018 09/07/18 | Price Changed | $169,900 | -2.9% | $83 / Sq Ft |
| 08/28/2018 08/28/18 | For Sale | $174,900 | +35.6% | $85 / Sq Ft |
| 07/20/2018 07/20/18 | Sold | -- | -- | -- |
| 06/15/2018 06/15/18 | Pending | -- | -- | -- |
| 05/22/2018 05/22/18 | For Sale | $129,000 | -- | $63 / Sq Ft |
Tax History Compared to Growth
Tax History
| Year | Tax Paid | Tax Assessment Tax Assessment Total Assessment is a certain percentage of the fair market value that is determined by local assessors to be the total taxable value of land and additions on the property. | Land | Improvement |
|---|---|---|---|---|
| 2025 | $5,035 | $27,198 | $5,532 | $21,666 |
| 2023 | $5,035 | $23,564 | $4,313 | $19,251 |
| 2022 | $4,640 | $21,632 | $4,071 | $17,561 |
| 2021 | $4,691 | $21,632 | $2,806 | $18,826 |
| 2020 | $4,522 | $20,597 | $2,806 | $17,791 |
| 2019 | $3,602 | $14,502 | $2,806 | $11,696 |
| 2018 | $3,491 | $13,812 | $2,128 | $11,684 |
| 2017 | $3,418 | $0 | $0 | $0 |
| 2016 | $3,435 | $0 | $0 | $0 |
| 2015 | $3,449 | $0 | $0 | $0 |
| 2014 | $3,423 | $0 | $0 | $0 |
Agents Affiliated with this Home
-
Michelle O'Connor
M
Seller's Agent in 2018
Michelle O'Connor
Kairos Service LLC
(316) 295-6323
18 Total Sales
-
Christy Needles

Seller's Agent in 2018
Christy Needles
Berkshire Hathaway PenFed Realty
(316) 516-4591
13 in this area
639 Total Sales
-
Randi Martin
R
Seller Co-Listing Agent in 2018
Randi Martin
Real Broker, LLC
(316) 641-9596
3 in this area
33 Total Sales
-
N
Buyer's Agent in 2018
Non MLS
SCK MLS
Map
Source: South Central Kansas MLS
MLS Number: 551568
APN: 029-31-0-42-01-089.00
- 511 S Stoneridge St
- 1630 E Appleton St
- 1620 E Appleton St
- 231 S Gatewood St
- 220 S Gatewood St
- 201 S Gatewood St
- 130 S Gatewood St
- Lot 1 Block E Prairie Lakes
- Lot 54 Block B Prairie Lakes
- Lot 2 Block E Prairie Lakes
- Lot 55 Block B Prairie Lakes
- Lot 3 Block E Prairie Lakes
- Lot 56 Block B Prairie Lakes
- Lot 4 Block E Prairie Lakes
- Lot 94 Block A Prairie Lakes
- Lot 5 Block E Prairie Lakes
- Lot 57 Block B Prairie Lakes
- Lot 93 Block A Prairie Lakes
- Lot 6 Block E Prairie Lakes
- Lot 95 Block A Prairie Lakes
