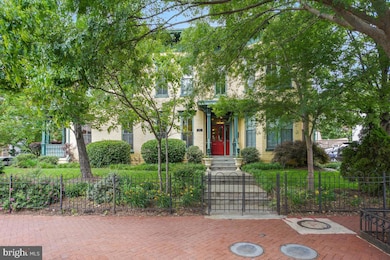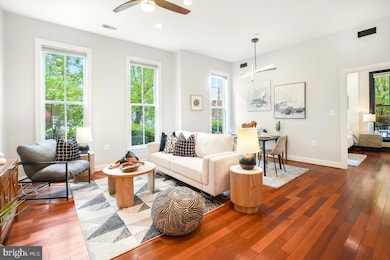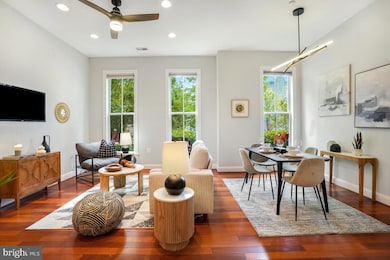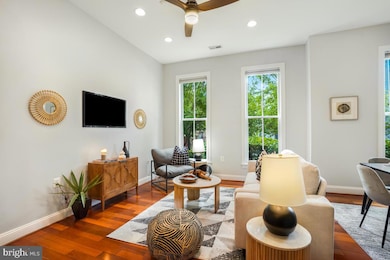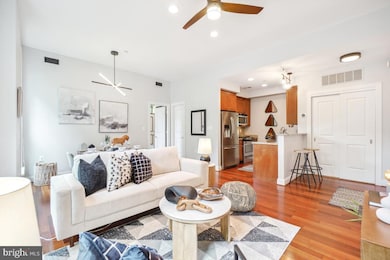
531 T St NW Unit 101 Washington, DC 20001
LeDroit Park NeighborhoodHighlights
- Victorian Architecture
- Stainless Steel Appliances
- Front and Side Yard
- Terrace
- Porch
- 4-minute walk to Anna J. Cooper Circle
About This Home
As of July 2025Breathtaking home in historic mansion in the heart of LeDroit Park. Inspired. Step into this one-of-a-kind stunning spacious home with floor to ceiling windows bringing in brilliant sunlight. Soaring ten foot ceilings throughout. Beautiful and uplifting with modern finish. Somehow this home glows. Open kitchen with custom cabinetry, stone backsplash, high end stainless appliances and breakfast bar. Wonderful large corner bedroom with huge windows and large walk in closet. Gorgeous hardwood floors throughout. And a private expansive porch overlooking a beautifully landscaped yard, a rare find in the city. Dedicated PARKING spot! Five minute walk to Metro! This special home is one of just 11 units within the charming Juniper community. Tremendous walkability in the quiet, sought-after LeDroit Park neighborhood - just moments away from the U Street corridor, Howard Theatre, and local favorites like All Souls, Right Proper, Shaw's Tavern, and Big Bear Cafe. The LeDroit community garden and park is nearby and the up and coming Reservoir District offers a brand new recreation community center and park.
Last Agent to Sell the Property
Cranford & Associates License #BR13262 Listed on: 05/29/2025
Property Details
Home Type
- Condominium
Est. Annual Taxes
- $4,110
Year Built
- Built in 1882
Lot Details
- Front and Side Yard
- Property is in excellent condition
HOA Fees
- $446 Monthly HOA Fees
Home Design
- Victorian Architecture
- Brick Exterior Construction
Interior Spaces
- 709 Sq Ft Home
- Property has 1 Level
Kitchen
- Gas Oven or Range
- Built-In Microwave
- Ice Maker
- Dishwasher
- Stainless Steel Appliances
- Disposal
Bedrooms and Bathrooms
- 1 Main Level Bedroom
- 1 Full Bathroom
Laundry
- Dryer
- Washer
Parking
- Assigned parking located at #10
- Off-Street Parking
- Surface Parking
- Parking Space Conveys
- 1 Assigned Parking Space
Outdoor Features
- Terrace
- Porch
Utilities
- Forced Air Heating and Cooling System
- Natural Gas Water Heater
Listing and Financial Details
- Tax Lot 2012
- Assessor Parcel Number 3091//2012
Community Details
Overview
- Association fees include common area maintenance, exterior building maintenance, insurance, lawn maintenance, management, parking fee, reserve funds, sewer, snow removal, trash, water
- $20 Other Monthly Fees
- 11 Units
- Low-Rise Condominium
- Juniper Community
- Ledroit Park Subdivision
Pet Policy
- Dogs and Cats Allowed
Ownership History
Purchase Details
Home Financials for this Owner
Home Financials are based on the most recent Mortgage that was taken out on this home.Purchase Details
Home Financials for this Owner
Home Financials are based on the most recent Mortgage that was taken out on this home.Purchase Details
Home Financials for this Owner
Home Financials are based on the most recent Mortgage that was taken out on this home.Purchase Details
Home Financials for this Owner
Home Financials are based on the most recent Mortgage that was taken out on this home.Similar Homes in Washington, DC
Home Values in the Area
Average Home Value in this Area
Purchase History
| Date | Type | Sale Price | Title Company |
|---|---|---|---|
| Special Warranty Deed | $519,000 | First American Title Insurance | |
| Special Warranty Deed | $519,000 | First American Title Insurance | |
| Special Warranty Deed | $532,000 | None Available | |
| Special Warranty Deed | $532,000 | None Available | |
| Warranty Deed | $399,500 | -- | |
| Warranty Deed | $399,500 | -- | |
| Warranty Deed | $394,900 | -- | |
| Warranty Deed | $394,900 | -- |
Mortgage History
| Date | Status | Loan Amount | Loan Type |
|---|---|---|---|
| Open | $294,000 | New Conventional | |
| Previous Owner | $399,000 | New Conventional | |
| Previous Owner | $389,372 | FHA | |
| Previous Owner | $394,900 | New Conventional |
Property History
| Date | Event | Price | Change | Sq Ft Price |
|---|---|---|---|---|
| 07/07/2025 07/07/25 | Sold | $519,000 | 0.0% | $732 / Sq Ft |
| 05/29/2025 05/29/25 | For Sale | $519,000 | -2.4% | $732 / Sq Ft |
| 05/31/2016 05/31/16 | Sold | $532,000 | +8.8% | $750 / Sq Ft |
| 04/27/2016 04/27/16 | Pending | -- | -- | -- |
| 04/22/2016 04/22/16 | For Sale | $489,000 | -- | $690 / Sq Ft |
Tax History Compared to Growth
Tax History
| Year | Tax Paid | Tax Assessment Tax Assessment Total Assessment is a certain percentage of the fair market value that is determined by local assessors to be the total taxable value of land and additions on the property. | Land | Improvement |
|---|---|---|---|---|
| 2024 | $4,110 | $498,700 | $149,610 | $349,090 |
| 2023 | $4,155 | $503,570 | $151,070 | $352,500 |
| 2022 | $4,090 | $494,950 | $148,480 | $346,470 |
| 2021 | $3,984 | $482,000 | $144,600 | $337,400 |
| 2020 | $4,237 | $498,470 | $149,540 | $348,930 |
| 2019 | $4,097 | $482,030 | $144,610 | $337,420 |
| 2018 | $4,013 | $472,110 | $0 | $0 |
| 2017 | $3,711 | $436,580 | $0 | $0 |
| 2016 | $2,654 | $383,930 | $0 | $0 |
| 2015 | $2,720 | $391,360 | $0 | $0 |
| 2014 | -- | $369,140 | $0 | $0 |
Agents Affiliated with this Home
-
Judy Cranford

Seller's Agent in 2025
Judy Cranford
Cranford & Associates
(202) 256-6694
1 in this area
269 Total Sales
-
Lauren Johnson
L
Buyer's Agent in 2025
Lauren Johnson
EXP Realty, LLC
(818) 926-7040
1 in this area
20 Total Sales
-
Robert Crawford

Seller's Agent in 2016
Robert Crawford
TTR Sotheby's International Realty
(202) 841-6170
1 in this area
246 Total Sales
-
Jeffery Sachse

Buyer's Agent in 2016
Jeffery Sachse
TTR Sotheby's International Realty
(202) 285-6450
1 in this area
45 Total Sales
Map
Source: Bright MLS
MLS Number: DCDC2203178
APN: 3091-2012
- 1831 5th St NW
- 410 U St NW Unit 1
- 1838 4th St NW Unit 2A
- 442 5th St NW Unit B
- 1903 4th St NW
- 1721 5th St NW
- 409 Florida Ave NW
- 344 Elm St NW
- 2030 4th St NW
- 1823 4th St NW
- 1937 4th St NW
- 501 Rhode Island Ave NW Unit 2
- 1813 8th St NW
- 309 U St NW
- 321 Elm St NW
- 440 Rhode Island Ave NW Unit 403
- 1904 3rd St NW
- 2030 8th St NW Unit 513
- 2030 8th St NW Unit 409
- 2030 8th St NW Unit 313

