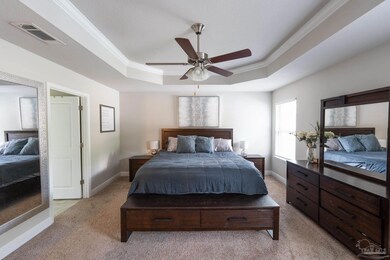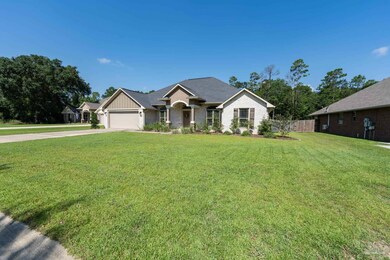
531 Upland Woods Rd Cantonment, FL 32533
Highlights
- Heated In Ground Pool
- Craftsman Architecture
- No HOA
- Updated Kitchen
- Sun or Florida Room
- Breakfast Area or Nook
About This Home
As of July 2024Discover this exquisite 4-bedroom, 3-bathroom home, offering 2,929 square feet of refined living space. Designed with elegance and functionality in mind, this residence boasts numerous high-end features and a backyard oasis perfect for relaxation and entertaining. Interior Highlights: Gourmet Kitchen: The heart of the home features an upgraded Kenmore Elite appliance package, including a sleek flat glass cooktop, a built-in wall oven, and a microwave convection combo. Custom cabinets and a stylish range hood complete this chef’s dream kitchen. The stacked built-in bench breakfast nook, adorned with glass doors, opens up to the bright and airy Florida room, creating a seamless indoor-outdoor living experience. Spacious Bedrooms and Bathrooms: Each of the four bedrooms provides ample space and comfort, while the three well-appointed bathrooms offer modern fixtures and finishes. Outdoor Features: Luxurious Pool Area: The highlight of this property is the gunite pool, complete with a tanning ledge, heater, and saltwater system, all enhanced with Bluetooth technology. Perfect for year-round enjoyment, this pool area is a true retreat. Privacy and Ambiance: The private backyard is beautifully landscaped with pool deck pavers, providing a serene environment for relaxation. The exterior of the home is enhanced by recessed lighting in the soffits, creating a warm and inviting ambiance in the evenings. Additionally, the uplighting around the pool area adds a touch of elegance and sophistication to the outdoor space. This home combines luxury, convenience, and modern technology to create an exceptional living experience. Don't miss the opportunity to make this dream home your reality. Schedule a viewing today!
Home Details
Home Type
- Single Family
Est. Annual Taxes
- $3,982
Year Built
- Built in 2019
Lot Details
- 0.4 Acre Lot
- Lot Dimensions: 63.56
- Interior Lot
Parking
- 2 Car Garage
Home Design
- Craftsman Architecture
- Hip Roof Shape
- Gable Roof Shape
- Brick Exterior Construction
- Slab Foundation
- Floor Insulation
- Shingle Roof
- Ridge Vents on the Roof
Interior Spaces
- 2,929 Sq Ft Home
- 1-Story Property
- Crown Molding
- Ceiling Fan
- Fireplace
- Double Pane Windows
- Insulated Doors
- Formal Dining Room
- Sun or Florida Room
- Inside Utility
Kitchen
- Updated Kitchen
- Breakfast Area or Nook
- Breakfast Bar
Flooring
- Carpet
- Tile
Bedrooms and Bathrooms
- 4 Bedrooms
- Walk-In Closet
- Remodeled Bathroom
- 3 Full Bathrooms
- Tile Bathroom Countertop
- Dual Vanity Sinks in Primary Bathroom
- Soaking Tub
- Separate Shower
Pool
- Heated In Ground Pool
- Gunite Pool
Schools
- Kingsfield Elementary School
- Ransom Middle School
- Tate High School
Utilities
- Cooling Available
- Heat Pump System
- Baseboard Heating
- Electric Water Heater
- Septic Tank
Additional Features
- Energy-Efficient Insulation
- Patio
Community Details
- No Home Owners Association
- Upland Woods Subdivision
Listing and Financial Details
- Assessor Parcel Number 161N314500060001
Ownership History
Purchase Details
Purchase Details
Home Financials for this Owner
Home Financials are based on the most recent Mortgage that was taken out on this home.Purchase Details
Home Financials for this Owner
Home Financials are based on the most recent Mortgage that was taken out on this home.Similar Homes in the area
Home Values in the Area
Average Home Value in this Area
Purchase History
| Date | Type | Sale Price | Title Company |
|---|---|---|---|
| Quit Claim Deed | $100 | None Listed On Document | |
| Quit Claim Deed | $100 | None Listed On Document | |
| Warranty Deed | $480,000 | Clear Title | |
| Warranty Deed | $292,400 | Surety Land Title Of Fl Llc |
Mortgage History
| Date | Status | Loan Amount | Loan Type |
|---|---|---|---|
| Previous Owner | $354,500 | New Conventional | |
| Previous Owner | $95,000 | Credit Line Revolving | |
| Previous Owner | $280,000 | New Conventional | |
| Previous Owner | $277,756 | New Conventional |
Property History
| Date | Event | Price | Change | Sq Ft Price |
|---|---|---|---|---|
| 07/18/2024 07/18/24 | Sold | $480,000 | -3.8% | $164 / Sq Ft |
| 06/29/2024 06/29/24 | Pending | -- | -- | -- |
| 06/26/2024 06/26/24 | For Sale | $498,900 | +70.6% | $170 / Sq Ft |
| 03/12/2019 03/12/19 | Sold | $292,375 | +2.8% | $100 / Sq Ft |
| 07/09/2018 07/09/18 | Pending | -- | -- | -- |
| 07/03/2018 07/03/18 | For Sale | $284,500 | -- | $97 / Sq Ft |
Tax History Compared to Growth
Tax History
| Year | Tax Paid | Tax Assessment Tax Assessment Total Assessment is a certain percentage of the fair market value that is determined by local assessors to be the total taxable value of land and additions on the property. | Land | Improvement |
|---|---|---|---|---|
| 2024 | $3,982 | $325,923 | -- | -- |
| 2023 | $3,982 | $316,431 | $0 | $0 |
| 2022 | $3,893 | $307,215 | $0 | $0 |
| 2021 | $3,882 | $298,267 | $0 | $0 |
| 2020 | $3,811 | $294,149 | $0 | $0 |
| 2019 | $580 | $35,000 | $0 | $0 |
| 2018 | $589 | $35,000 | $0 | $0 |
| 2017 | $597 | $35,000 | $0 | $0 |
| 2016 | $165 | $5,000 | $0 | $0 |
Agents Affiliated with this Home
-
Walter Pierce

Seller's Agent in 2024
Walter Pierce
Levin Rinke Realty
(850) 434-9444
3 in this area
177 Total Sales
-
HAI HO

Buyer's Agent in 2024
HAI HO
Dalton Wade, Inc.
(850) 356-1126
11 in this area
89 Total Sales
-
S
Seller's Agent in 2019
SANDRA MASON
Coldwell Banker Realty
Map
Source: Pensacola Association of REALTORS®
MLS Number: 647968
APN: 16-1N-31-4500-060-001
- 361 Connie Way
- 320 Nowak Rd
- 1223 Fenwick Ct
- 1501 Silver Ridge Dr
- 130 Hixon Ct
- 1668 Twin Pines Cir
- 709 Sheppard St
- 1000 Block Hicks St
- 1259 Soaring Blvd
- 1506 Durant Ln
- 205 Webb St
- 628 Mohegan Cir
- 100 Cooper Rd
- 1060 Bretts Way
- 2709 Avalon St
- 1142 Maskoke Dr
- 1632 Slate Dr
- 1575 Durant Ln
- 1636 Slate Dr
- 1644 Slate Dr






