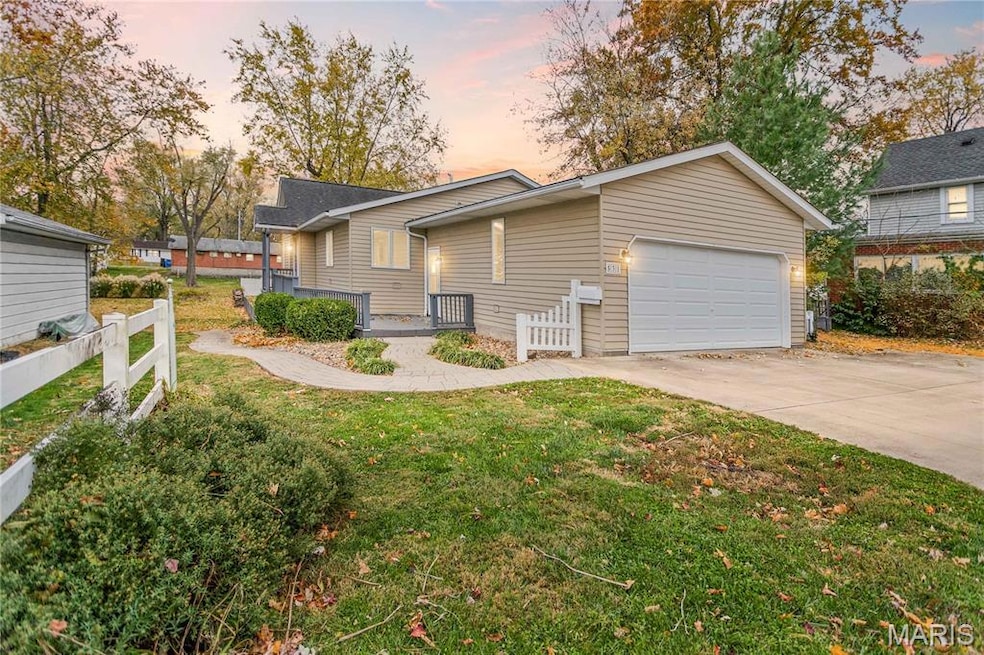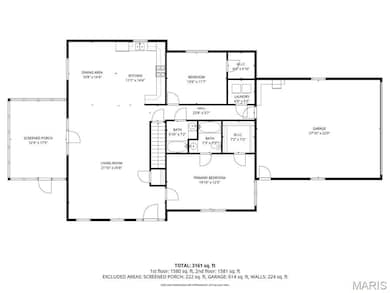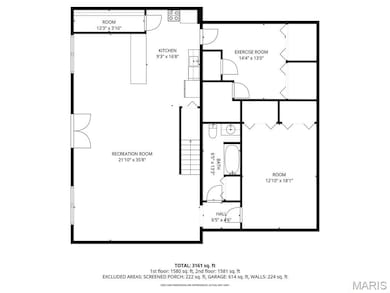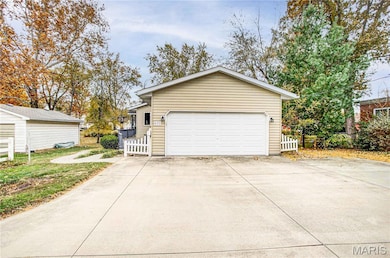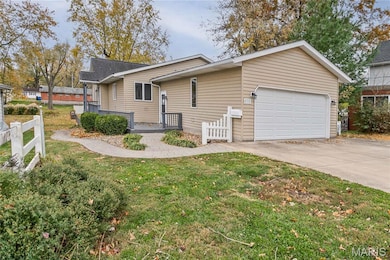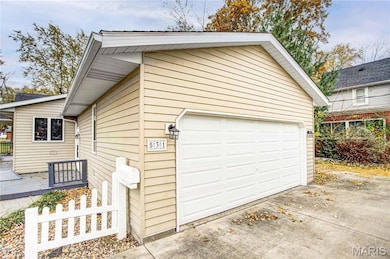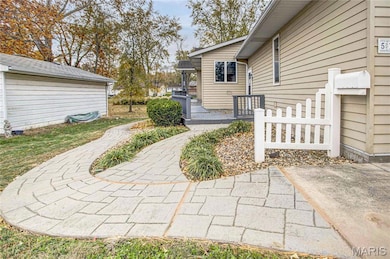531 W Corbin St Bethalto, IL 62010
Estimated payment $1,965/month
Highlights
- Open Floorplan
- Deck
- Ranch Style House
- Civic Memorial High School Rated 10
- Vaulted Ceiling
- Bonus Room
About This Home
Welcome Home! Looking for that perfect ranch home with an open layout and room to grow? This beautifully designed property offers vaulted ceilings, a bright open floor plan, and a screened-in sun room, perfect for relaxing or entertaining. Step inside the huge great room with an open dining area, and a spacious kitchen with plenty of storage. A triple atrium door opens to the sun room, extending your living space to the outdoors! The main-floor primary suite includes a full bath and walk-in closet, while a second bedroom is conveniently located across the hall from another main level full bath. You’ll love the luxury vinyl plank flooring throughout and the ease of a main-floor laundry room. Downstairs, the finished walkout basement offers endless flexibility, featuring a family room, kitchen with an 8-ft breakfast bar, office area, and an additional laundry/utility room. There is also a bedroom, bonus bedroom and bath, making this an ideal setup for guests or multi-generational living. Step outside to enjoy the covered patio and fenced backyard, complete with a storage shed. The oversized 28x24 garage provides ample room for vehicles, storage, or a workshop. All this space is move-in ready and waiting for you! Don’t miss your chance to call this versatile and beautifully maintained home yours.
Home Details
Home Type
- Single Family
Est. Annual Taxes
- $4,628
Year Built
- Built in 1988
Lot Details
- 0.29 Acre Lot
- Lot Dimensions are 61.07 x 204.24
- Back Yard Fenced
- Level Lot
- Irregular Lot
Parking
- 2 Car Attached Garage
- Additional Parking
Home Design
- Ranch Style House
- Vinyl Siding
Interior Spaces
- Open Floorplan
- Vaulted Ceiling
- Family Room
- Living Room with Fireplace
- Combination Dining and Living Room
- Bonus Room
- Sun or Florida Room
Kitchen
- Gas Range
- Microwave
Flooring
- Carpet
- Laminate
- Luxury Vinyl Plank Tile
- Luxury Vinyl Tile
Bedrooms and Bathrooms
- 3 Bedrooms
- Walk-In Closet
Laundry
- Laundry Room
- Laundry in multiple locations
Finished Basement
- Walk-Out Basement
- Basement Fills Entire Space Under The House
- Bedroom in Basement
- Laundry in Basement
Outdoor Features
- Deck
- Enclosed Patio or Porch
- Shed
Schools
- Bethalto Dist 8 Elementary And Middle School
- Bethalto High School
Utilities
- Forced Air Heating and Cooling System
- Heating System Uses Natural Gas
- Natural Gas Connected
Community Details
- No Home Owners Association
Listing and Financial Details
- Assessor Parcel Number 19-2-08-01-19-401-003
Map
Home Values in the Area
Average Home Value in this Area
Tax History
| Year | Tax Paid | Tax Assessment Tax Assessment Total Assessment is a certain percentage of the fair market value that is determined by local assessors to be the total taxable value of land and additions on the property. | Land | Improvement |
|---|---|---|---|---|
| 2024 | $4,628 | $71,690 | $4,960 | $66,730 |
| 2023 | $4,628 | $66,830 | $4,620 | $62,210 |
| 2022 | $4,444 | $63,730 | $4,260 | $59,470 |
| 2021 | $3,208 | $59,400 | $3,970 | $55,430 |
| 2020 | $4,190 | $57,210 | $3,820 | $53,390 |
| 2019 | $4,114 | $55,510 | $3,710 | $51,800 |
| 2018 | $4,036 | $52,750 | $3,530 | $49,220 |
| 2017 | $3,490 | $51,490 | $3,450 | $48,040 |
| 2016 | $3,453 | $51,490 | $3,450 | $48,040 |
| 2015 | $3,307 | $50,940 | $3,410 | $47,530 |
| 2014 | $3,307 | $50,940 | $3,410 | $47,530 |
| 2013 | $3,307 | $51,670 | $3,460 | $48,210 |
Property History
| Date | Event | Price | List to Sale | Price per Sq Ft | Prior Sale |
|---|---|---|---|---|---|
| 11/12/2025 11/12/25 | For Sale | $299,000 | +19.6% | $95 / Sq Ft | |
| 01/31/2024 01/31/24 | Sold | $250,000 | -3.5% | $76 / Sq Ft | View Prior Sale |
| 01/16/2024 01/16/24 | Pending | -- | -- | -- | |
| 10/24/2023 10/24/23 | For Sale | $259,000 | +26.0% | $79 / Sq Ft | |
| 07/21/2020 07/21/20 | Sold | $205,500 | -2.1% | $69 / Sq Ft | View Prior Sale |
| 07/17/2020 07/17/20 | Pending | -- | -- | -- | |
| 05/17/2020 05/17/20 | Price Changed | $210,000 | -1.9% | $71 / Sq Ft | |
| 03/25/2020 03/25/20 | For Sale | $214,000 | +22.4% | $72 / Sq Ft | |
| 07/31/2017 07/31/17 | Sold | $174,900 | 0.0% | $61 / Sq Ft | View Prior Sale |
| 06/12/2017 06/12/17 | For Sale | $174,900 | 0.0% | $61 / Sq Ft | |
| 06/07/2017 06/07/17 | Pending | -- | -- | -- | |
| 05/23/2017 05/23/17 | For Sale | $174,900 | -- | $61 / Sq Ft |
Purchase History
| Date | Type | Sale Price | Title Company |
|---|---|---|---|
| Warranty Deed | $250,000 | Serenity Title & Escrow | |
| Warranty Deed | $205,500 | Madison County Title | |
| Deed | -- | Madison County Title |
Mortgage History
| Date | Status | Loan Amount | Loan Type |
|---|---|---|---|
| Open | $242,500 | New Conventional | |
| Previous Owner | $164,400 | New Conventional | |
| Previous Owner | $171,731 | FHA |
Source: MARIS MLS
MLS Number: MIS25075777
APN: 19-2-08-01-19-401-003
- 600 Mill St
- 609 Grant St
- 6 Michael Ct
- 14 Michael Ct
- 758 2nd St
- 612 Valley View Dr
- 312 W Corbin St
- 628 Valley View Dr
- 218 Mill St
- 201 Utah Place
- 701 Nebraska St
- 0 Sage Creek Lots Unit 19013762
- 100 Marie St
- 300 S Walnut St
- 154 Terrace St
- 116 Valleywood Ct
- 800 Block Prairie St
- 444 Wyoming St
- 221 James St
- 731 Dugger St
- 190 Rue Sans Souci
- 1313 12th St
- 20 River Reach Ct
- 543 Charles Ave
- 617 Valley Dr
- 615 3rd St
- 501 Monroe St
- 26 Carroll Wood Dr
- 452 E Ferguson Ave Unit A
- 225 Bonds Ave
- 3700 Coronado Dr
- 620 Sheppard St
- 221 Allen St
- 608 Central Park Place
- 301 Big Arch Rd
- 1755 Fountainbleu Dr
- 20 Marian Heights Dr
- 5526 Humbert Rd
- 30 W Marietta Place
- 327 M St Unit 4
