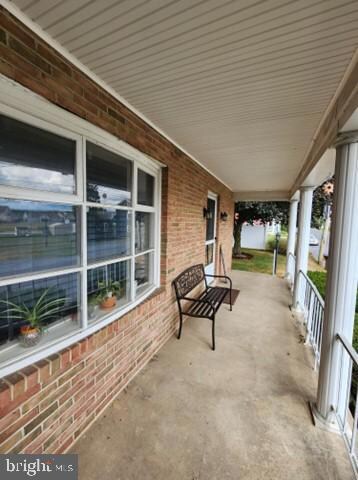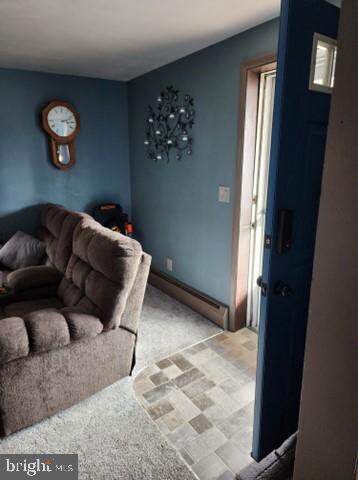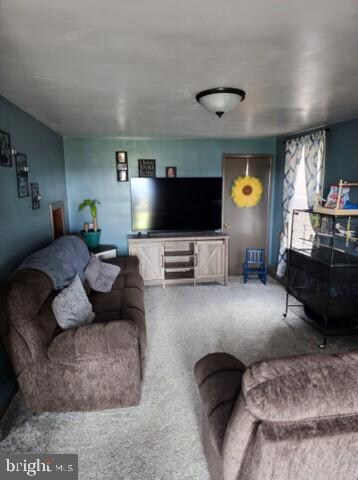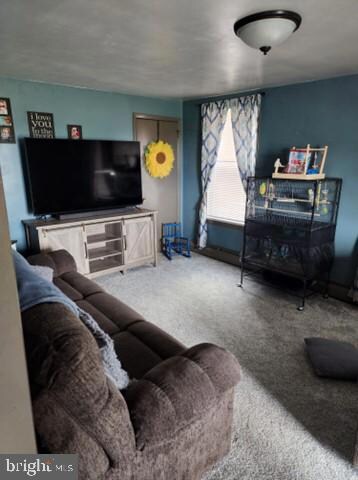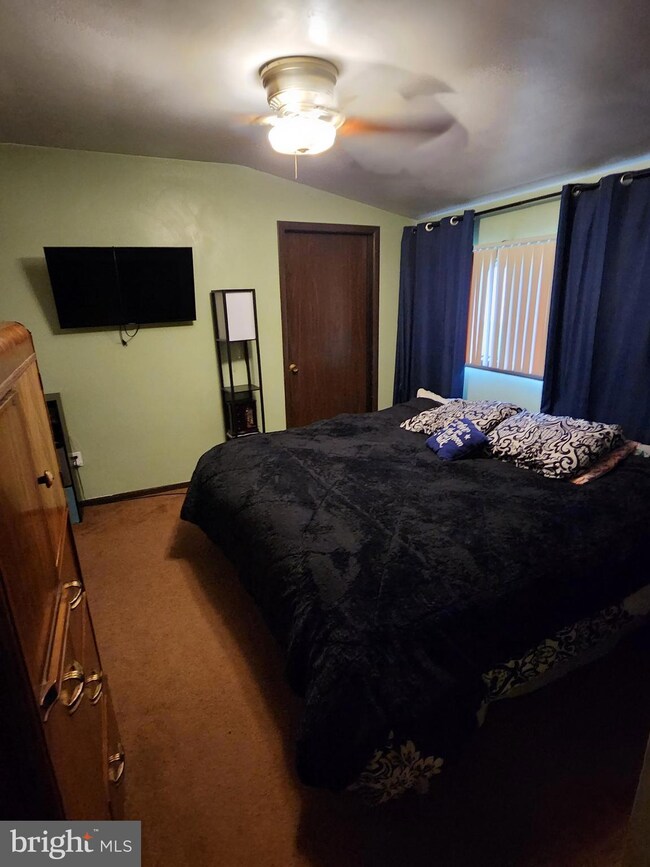
531 W Main Ave Myerstown, PA 17067
Jackson NeighborhoodEstimated Value: $242,000 - $282,000
Highlights
- Filtered Pool
- Colonial Architecture
- Partially Wooded Lot
- View of Trees or Woods
- Wood Burning Stove
- Traditional Floor Plan
About This Home
As of December 2022NOW WITH A HOME WARRENTY FOR BUYER INCLUDED WITH ACCEPTED OFFER. LOOK AT THIS GREAT HOME NOW PRICED AT $219K, REDUCED TO SELL BY $20K. SELLERS HAVE FOUND THIER NEW HOME AND WANT THIS HOME SOLD. GREAT LOCATION & CHEAP TAXES, TOTAL TAXES $2868 PER YEAR TOTAL. SAVE MONEY EVERY YEAR WITH LOW TAXES, QUALIFY FOR LOWER PAYMENTS. THIS GREAT MYERSTOWN SINGLE FAMILY 2 STORY HOME, IS NOW AVAILABLE AT NEW REDUCED PRICE. THIS HOME OFFERS A NEWER ADDITION WITH FIRST FLOOR MASTER BEDROOM AND POWDER ROOM, AND A LARGE FIRST FLOOR LAUNDRY/WALK IN CLOSET. THE ADDITION HAS A FULL BRICK FIREPLACE WITH HEATOLATOR PLUS A NEWER WOOD PELLET STOVE TO TAKE THE CHILL OFF THOSE AUTUMN NIGHTS. HOT WATER BASEBOARD HEAT WITH NATURAL GAS LINE IN STREET. SEPERATE FORMAL DINING ROOM HAS REFINISHED HARDWOOD FLOORS, ADDS CHARM AND CHARACTER. KITCHEN APPLIANCES CAN STAY WITH RIGHT BUYERS. A NICE EAT IN KITCHEN WITH PASS THROUGH TO THE LIVING ROOM. UPSTAIRS FEATURES THREE NICE PRIVATE BEDROOMS AND A FULL BATH AND FOURTH BEDROOM IN FIRST FLOOR ADDITION GIVE ROOMS FOR EVERYONE. OVERESIZE DOUBLE FRONTAGE LOT IS GENTLY SLOPING AND OFFERS PLENTY OF ROOM TO PLAY AND EXPAND HOME AND MANY POSSIBLE BUSINESS USES. HUGE BRAND NEW 2022 ABOVE GRADE SWIMMING POOL, COVERED CONCRETE PATIO, PLUS WOOD DECK, GAZEBO, CHILDRENS SWINGSET AND SO MUCH MORE. 2 CAR GARAGE/CAR PORT, ADDITIONAL LARGE SEPERATE STORAGE BUILDING AND OFF STREET PARKING FOR FOUR VEHICLES. HUGE FRONT PORCH WITH PLENTY OF ROOM TO ENJOY THE QUIET COUNTRY LOCATION. FIRST FLOOR LAUNDRY. THIS HOME IS WITHIN WALKING DISTANCE TO COMMUNITY POOL, PLAYGROUND, LIBRARY, SCHOOLS AND SHOPPING, YET ON A QUIET SIDE OF TOWN WITH LITTLE TRAFFIC. GREAT LOCATION NEAR MAJOR HIGHWAYS AND COUNTRYSIDE. MIDWAY BETWEEN READING AND LEBANON RIGHT OFF ROUTE 422 AND QUICK ACCESS TO ROUTE 78/81. THIS HOME QUALIFIES WITH 100% RURAL HOUSING FINANCING, ZERO DOWN PROGRAMS AVAILABLE FOR THE RIGHT BUYERS. CHEAPER THAN RENTING. DID I MENTION CHEAP LOW TAXES SAVE YOU MONEY EVERY YEAR AND ALLOW YOU TO QUALIFY FOR MORE. BIGGER HOME.
Last Agent to Sell the Property
Pagoda Realty License #RS198079L Listed on: 09/28/2022

Home Details
Home Type
- Single Family
Est. Annual Taxes
- $2,868
Year Built
- Built in 1910
Lot Details
- 0.28 Acre Lot
- Rural Setting
- South Facing Home
- Privacy Fence
- Vinyl Fence
- Wood Fence
- Decorative Fence
- Board Fence
- Panel Fence
- Wire Fence
- Landscaped
- Extensive Hardscape
- Level Lot
- Open Lot
- Partially Wooded Lot
- Back Yard Fenced and Side Yard
- Subdivision Possible
- Property is in very good condition
Home Design
- Colonial Architecture
- Traditional Architecture
- Farmhouse Style Home
- Brick Foundation
- Block Foundation
- Stone Foundation
- Pitched Roof
- Shingle Roof
- Fiberglass Roof
- Metal Roof
- Wood Siding
- Aluminum Siding
- Stone Siding
- Vinyl Siding
- Brick Front
- Masonry
Interior Spaces
- 1,948 Sq Ft Home
- Property has 2 Levels
- Traditional Floor Plan
- Built-In Features
- Ceiling Fan
- 2 Fireplaces
- Wood Burning Stove
- Wood Burning Fireplace
- Free Standing Fireplace
- Heatilator
- Flue
- Fireplace Mantel
- Brick Fireplace
- Double Pane Windows
- Replacement Windows
- Insulated Windows
- Double Hung Windows
- Wood Frame Window
- Window Screens
- Insulated Doors
- Family Room
- Living Room
- Formal Dining Room
- Views of Woods
- Flood Lights
- Oven
Flooring
- Wood
- Wall to Wall Carpet
- Laminate
- Ceramic Tile
- Vinyl
Bedrooms and Bathrooms
- En-Suite Primary Bedroom
Laundry
- Laundry Room
- Laundry on main level
Partially Finished Basement
- Interior Basement Entry
- Shelving
- Workshop
Parking
- 4 Open Parking Spaces
- 5 Parking Spaces
- Public Parking
- 1 Detached Carport Space
- Private Parking
- Free Parking
- Lighted Parking
- Gravel Driveway
- Unpaved Parking
- On-Street Parking
- Parking Lot
- Off-Street Parking
Eco-Friendly Details
- Energy-Efficient Windows
Pool
- Filtered Pool
- Above Ground Pool
- Domestic Water for Pool
- Vinyl Pool
- Fence Around Pool
Outdoor Features
- Exterior Lighting
- Wood or Metal Shed
- Storage Shed
- Utility Building
- Outbuilding
- Playground
- Play Equipment
Utilities
- Window Unit Cooling System
- Radiator
- Heating System Uses Natural Gas
- Heating System Uses Oil
- Hot Water Baseboard Heater
- Hot Water Heating System
- Summer or Winter Changeover Switch For Heating
- 100 Amp Service
- Summer or Winter Changeover Switch For Hot Water
- Oil Water Heater
- Municipal Trash
- Cable TV Available
Community Details
- No Home Owners Association
Listing and Financial Details
- Assessor Parcel Number 23-2364886-381102-0000
Ownership History
Purchase Details
Home Financials for this Owner
Home Financials are based on the most recent Mortgage that was taken out on this home.Purchase Details
Home Financials for this Owner
Home Financials are based on the most recent Mortgage that was taken out on this home.Similar Homes in Myerstown, PA
Home Values in the Area
Average Home Value in this Area
Purchase History
| Date | Buyer | Sale Price | Title Company |
|---|---|---|---|
| Wolfe Clayton | $205,000 | -- | |
| Lehman Erik | $115,000 | None Available |
Mortgage History
| Date | Status | Borrower | Loan Amount |
|---|---|---|---|
| Open | Wolfe Clayton | $160,000 | |
| Previous Owner | Lehman Erik | $117,346 |
Property History
| Date | Event | Price | Change | Sq Ft Price |
|---|---|---|---|---|
| 12/30/2022 12/30/22 | Sold | $205,000 | -6.8% | $105 / Sq Ft |
| 11/08/2022 11/08/22 | Pending | -- | -- | -- |
| 10/24/2022 10/24/22 | Price Changed | $219,900 | -4.3% | $113 / Sq Ft |
| 10/12/2022 10/12/22 | Price Changed | $229,900 | -4.2% | $118 / Sq Ft |
| 09/28/2022 09/28/22 | For Sale | $239,900 | +108.6% | $123 / Sq Ft |
| 06/23/2014 06/23/14 | Sold | $115,000 | -17.8% | $59 / Sq Ft |
| 04/21/2014 04/21/14 | Pending | -- | -- | -- |
| 08/05/2013 08/05/13 | For Sale | $139,900 | -- | $72 / Sq Ft |
Tax History Compared to Growth
Tax History
| Year | Tax Paid | Tax Assessment Tax Assessment Total Assessment is a certain percentage of the fair market value that is determined by local assessors to be the total taxable value of land and additions on the property. | Land | Improvement |
|---|---|---|---|---|
| 2025 | $3,114 | $137,700 | $29,400 | $108,300 |
| 2024 | $2,869 | $137,700 | $29,400 | $108,300 |
| 2023 | $2,869 | $137,700 | $29,400 | $108,300 |
| 2022 | $2,802 | $137,700 | $29,400 | $108,300 |
| 2021 | $2,670 | $137,700 | $29,400 | $108,300 |
| 2020 | $2,632 | $137,700 | $29,400 | $108,300 |
| 2019 | $2,580 | $137,700 | $29,400 | $108,300 |
| 2018 | $2,533 | $137,700 | $29,400 | $108,300 |
| 2017 | $453 | $137,700 | $29,400 | $108,300 |
| 2016 | $2,421 | $137,700 | $29,400 | $108,300 |
| 2015 | -- | $137,700 | $29,400 | $108,300 |
| 2014 | -- | $137,700 | $29,400 | $108,300 |
Agents Affiliated with this Home
-
R. Dale Hirschbock

Seller's Agent in 2022
R. Dale Hirschbock
Pagoda Realty
(484) 794-1777
1 in this area
19 Total Sales
-
Josh Hess

Buyer's Agent in 2022
Josh Hess
RE/MAX of Reading
(484) 824-3917
1 in this area
72 Total Sales
-
Melissa MacBride

Seller's Agent in 2014
Melissa MacBride
Howard Hanna Krall Real Estate
(717) 813-5769
27 in this area
167 Total Sales
-
Joy Burt

Buyer's Agent in 2014
Joy Burt
Howard Hanna Krall Real Estate
(717) 679-0756
40 in this area
113 Total Sales
Map
Source: Bright MLS
MLS Number: PALN2007082
APN: 23-2364886-381102-0000
- 543 W Main Ave
- 61 Gable Dr
- 1300 E Kercher Ave
- 1300 E Kercher Ave Unit 3
- 1300 E Kercher Ave Unit 68
- 106 Gable Dr
- 137 Arbor Dr
- 35 Scenic Dr
- 14 Lakeview Dr
- 132 Arbor Dr
- 45 Springhouse Dr
- 218 W Franklin Ave
- 23 Scenic Dr
- 7 Brookside Cir
- 12 Thorndale Dr
- 14 Rosemont Dr
- 15 Greenbriar Dr
- 343 N Locust St
- 37 Arbor Dr
- 16 W Maple Ave
- 531 W Main Ave
- 533 W Main Ave
- 529 W Main Ave
- 527 W Main Ave Unit C/O KE
- 527 W Main Ave
- 528 W Main Ave
- 535 W Main Ave
- 534 W Main Ave
- 526 W Main Ave
- 537 W Main Ave
- 523 W Main Ave
- 538 W Main Ave
- 540 W Lincoln Ave
- 539 W Main Ave
- 540 W Main Ave
- 538 W Lincoln Ave
- 541 W Main Ave
- 521 W Main Ave
- 544 W Main Ave
- 545 W Main Ave

