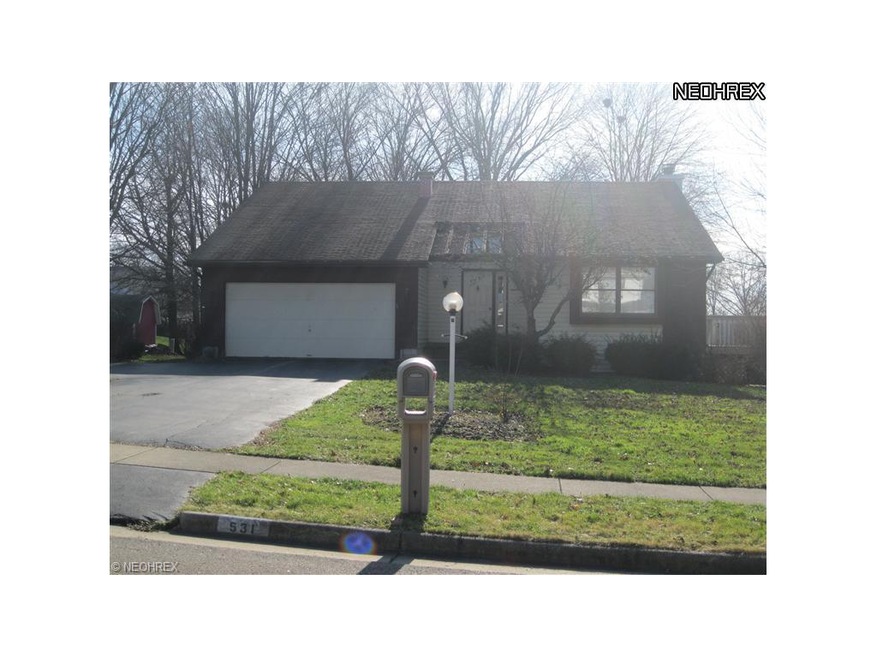
531 W Regency Cir Canfield, OH 44406
Estimated Value: $288,000 - $346,000
Highlights
- Above Ground Pool
- Deck
- Corner Lot
- Canfield Village Middle School Rated A
- 1 Fireplace
- 2 Car Attached Garage
About This Home
As of April 20123 level split in heart of Canfield. 4 bedroom 2 bath with living room and family room. Plenty of living space. 2 car attached garage deck with above ground pool. Needs some updating.Short sale All offers subject to 3rd party approval.
Last Agent to Sell the Property
Zid Realty & Associates License #2004017459 Listed on: 01/08/2012
Home Details
Home Type
- Single Family
Est. Annual Taxes
- $2,408
Year Built
- Built in 1987
Lot Details
- Lot Dimensions are 140x150
- Wood Fence
- Corner Lot
Parking
- 2 Car Attached Garage
Home Design
- Split Level Home
- Asphalt Roof
- Vinyl Construction Material
Interior Spaces
- 2,108 Sq Ft Home
- 1 Fireplace
- Partial Basement
- Built-In Oven
Bedrooms and Bathrooms
- 4 Bedrooms
- 2 Full Bathrooms
Outdoor Features
- Above Ground Pool
- Deck
Utilities
- Forced Air Heating and Cooling System
- Heating System Uses Gas
Listing and Financial Details
- Assessor Parcel Number 280130068000
Ownership History
Purchase Details
Home Financials for this Owner
Home Financials are based on the most recent Mortgage that was taken out on this home.Purchase Details
Similar Homes in Canfield, OH
Home Values in the Area
Average Home Value in this Area
Purchase History
| Date | Buyer | Sale Price | Title Company |
|---|---|---|---|
| Fulmer Jerry J | $135,000 | Reliable Title | |
| White Sally M | $106,300 | -- |
Mortgage History
| Date | Status | Borrower | Loan Amount |
|---|---|---|---|
| Open | Fulmer Jerry J | $130,290 | |
| Previous Owner | White David R | $180,556 |
Property History
| Date | Event | Price | Change | Sq Ft Price |
|---|---|---|---|---|
| 04/24/2012 04/24/12 | Sold | $136,000 | -17.6% | $65 / Sq Ft |
| 03/13/2012 03/13/12 | Pending | -- | -- | -- |
| 01/08/2012 01/08/12 | For Sale | $165,000 | -- | $78 / Sq Ft |
Tax History Compared to Growth
Tax History
| Year | Tax Paid | Tax Assessment Tax Assessment Total Assessment is a certain percentage of the fair market value that is determined by local assessors to be the total taxable value of land and additions on the property. | Land | Improvement |
|---|---|---|---|---|
| 2024 | $3,344 | $77,570 | $15,800 | $61,770 |
| 2023 | $3,291 | $77,570 | $15,800 | $61,770 |
| 2022 | $3,457 | $64,850 | $13,320 | $51,530 |
| 2021 | $3,355 | $64,850 | $13,320 | $51,530 |
| 2020 | $3,369 | $64,850 | $13,320 | $51,530 |
| 2019 | $3,146 | $54,960 | $11,290 | $43,670 |
| 2018 | $3,107 | $54,960 | $11,290 | $43,670 |
| 2017 | $3,104 | $54,960 | $11,290 | $43,670 |
| 2016 | $2,772 | $49,980 | $11,290 | $38,690 |
| 2015 | $2,711 | $49,980 | $11,290 | $38,690 |
| 2014 | $2,722 | $49,980 | $11,290 | $38,690 |
| 2013 | $2,623 | $49,980 | $11,290 | $38,690 |
Agents Affiliated with this Home
-
Wes Chandler
W
Seller's Agent in 2012
Wes Chandler
Zid Realty & Associates
(330) 502-9910
56 Total Sales
Map
Source: MLS Now
MLS Number: 3284819
APN: 28-013-0-068.00-0
- 90 Villa Theresa Ln
- 70 Villa Theresa Ln
- 30 Villa Theresa Ln
- 20 Villa Theresa Ln
- 0 Sawmill Run Dr
- 105 Russo Dr
- 10 Villa Theresa Ln
- 31 Villa Theresa Ln
- 21 Villa Theresa Ln
- 500 Stoneybrook Ln
- 520 Stoneybrook Ln
- 570 Stoneybrook Ln
- 610 Stoneybrook Ln
- 410 Hickory Hollow Dr
- 6284 Herbert Rd
- 565 Hickory Hollow Dr
- 695 Blueberry Hill Dr
- 127 Timber Run Dr
- 5778 Herbert Rd
- 830 Blueberry Hill Dr
- 531 W Regency Cir
- 521 W Regency Cir
- 530 E Regency Cir
- 520 E Regency Cir
- 560 W Regency Cir
- 530 W Regency Cir
- 511 W Regency Cir
- 561 E Regency Cir
- 540 W Regency Cir
- 520 W Regency Cir
- 550 W Regency Cir
- 510 E Regency Cir
- 510 W Regency Cir
- 551 E Regency Cir
- 501 W Regency Cir
- 531 E Regency Cir
- 521 E Regency Cir
- 500 E Regency Cir
- 531 Woodbury Ct
- 541 Woodbury Ct
