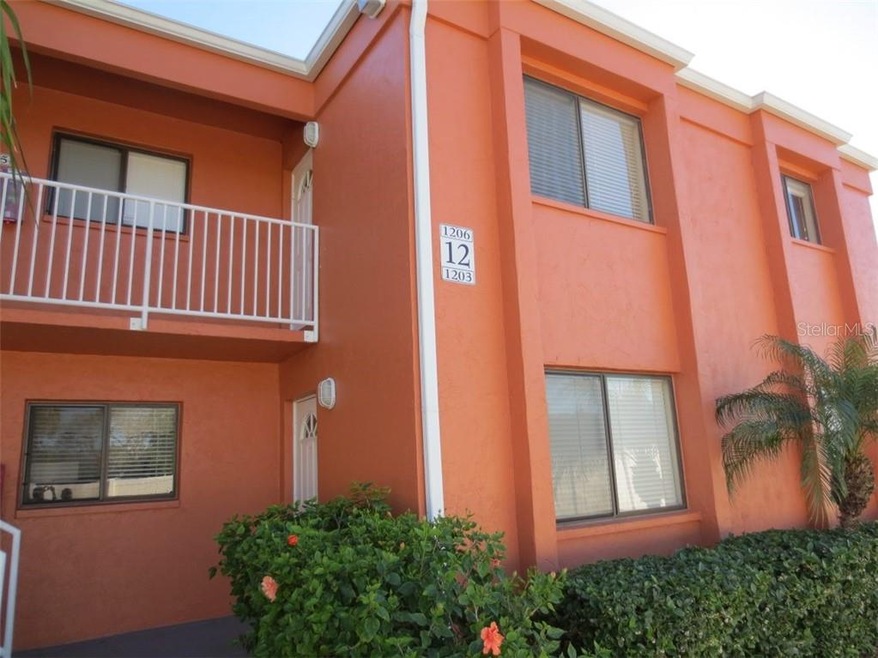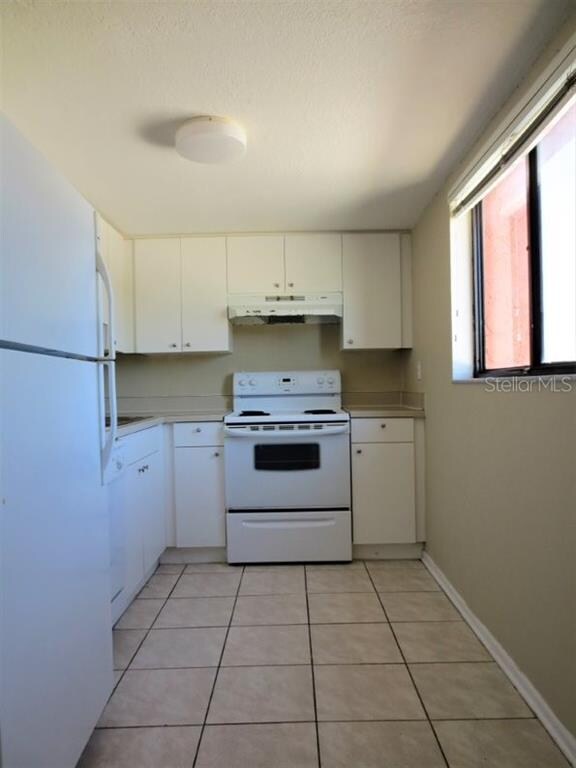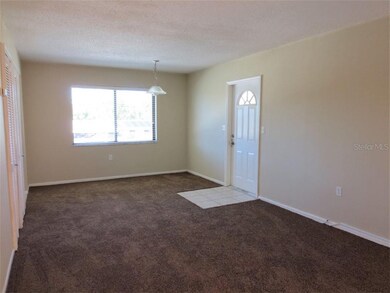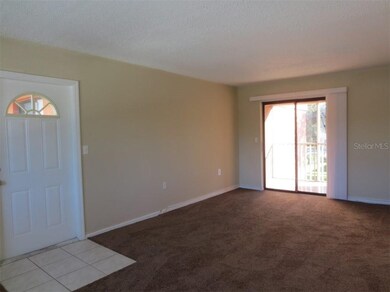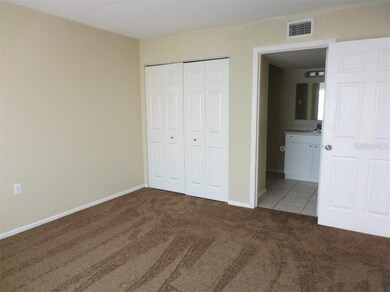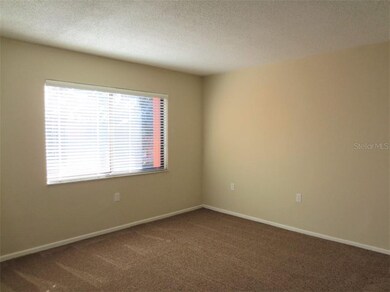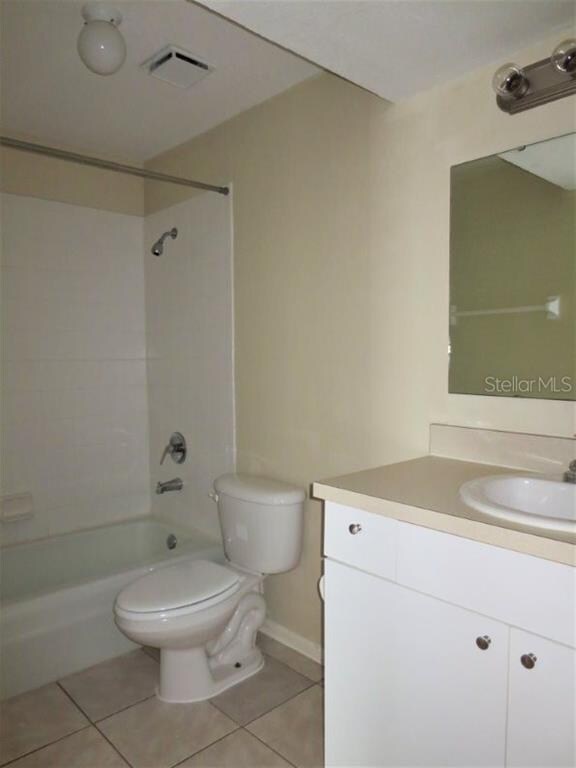
5310 26th St W Unit 1206 Bradenton, FL 34207
About This Home
As of October 2019This Tenant Occupied Condominium is perfect for Investors. Don't miss this 1 bedroom, 1 bath Condo in Garden Walk! Second floor Condo with 680 sq. ft. of living space, large living and dining area, kitchen with plenty of cabinet space, screened lanai with an outside storage closet. Spacious master bedroom with en-suite bath complete with an extra closet! Tile and carpeted flooring throughout. Centrally located, Garden Walk, is just blocks from State College of Florida, shopping and dining. This community has all the amenities you'll need, a sparkling community pool, roomy clubhouse with full kitchen and a fitness center! Refrigerator, Range, Dishwasher incl. Washer and Dryer in unit. Water, Sewer, Trash, Pest control included. 1 pet, 35lbs max, no dangerous breeds.
Last Agent to Sell the Property
Chelsea Idsardi
RYNTAL License #3424040 Listed on: 07/18/2019
Property Details
Home Type
Condominium
Est. Annual Taxes
$1,639
Year Built
1972
Lot Details
0
HOA Fees
$300 per month
Listing Details
- HOA Fee Includes: Community Pool, Escrow Reserves Fund, Maintenance Structure, Maintenance Grounds, Manager, Pest Control, Pool Maintenance, Sewer, Trash, Water
- Property Type: Residential
- Property Sub Type: Condominium
- Construction Materials: Stucco
- Fireplace: No
- Living Area: 720
- Lot Size Acres: 7.85
- New Construction: No
- Year Built: 1972
- Lot Size Sq Ft: 342083
- Directions to Property: From US 41, head west on 53rd Ave W. Turn left on 26th St W. Unit is on right.
- Status: Sold
- Street Post Direction: W
- Down Payment Resource URL: https://www.workforce-resource.com/dpr/listing/MFRMLS/A4441505?w=Agent&skip_sso=true
- Down Payment Resource URL 2: https://www.workforce-resource.com/dpr/listing/MFRMLS/A4441505?w=Customer
- Floor Number: 2
- Homestead Y N: No
- Number Of Pets: 1
- Unit Number Y N: No
- Home Warranty Y N: No
- Property Description: Corner Unit
- Call Center Phone Number: 941-356-1589
- Ratio: Close Price\List Price: 0.93478
- Price per Sq Ft: 89.58
- Close to Original List Price Ratio: 0.89708
- View: Yes
- Ownership: Condominium
- Tax Year: 2018
- Special Features: VirtualTour
Interior Features
- Living Area Units: Square Feet
- Flooring: Carpet, Tile
- Full Bathrooms: 1
- Interior Amenities: Living Room/Dining Room Combo, Open Floorplan, Thermostat
- Appliances Included: Dishwasher, Dryer, Range, Washer
- Foundation Details: Slab
- Total Bedrooms: 1
- Levels: One
- Stories: 2
- Window Features: Blinds
- Street Number Modifier: 5310
- Room Count: 3
- ResoLivingAreaSource: PublicRecords
Exterior Features
- Direction Faces: North
- Exterior Features: Dog Run, Irrigation System, Lighting, Rain Gutters, Sidewalk, Storage
- Roof: Membrane
- Pool Private: No
- View: Trees/Woods
- Waterfront: No
- Road Surface Type: Paved
- Water View Y N: No
- Water Access Y N: No
- Water Extras Y N: No
- Flood Zone Panel: 12081C0304E
Garage/Parking
- Carport Y N: No
- Garage Yn: No
- Parking Features: Common
- Open Parking: No
Utilities
- Utilities: Cable Available
- Cooling: Central Air
- Heating: Central
- Laundry Features: Inside, Laundry Closet
- Sewer: Public Sewer
- Water Source: Public
- Cooling Y N: Yes
- Heating Yn: Yes
Condo/Co-op/Association
- Community Features: Buyer Approval Required, Fitness, Pool, Sidewalk
- Association: Yes
- Senior Community: No
- Condo Fees: 300
- Condo Fees Term: Monthly
- Condo Land Included Y N: No
- Monthly Condo Fee Amount: 300
- Association Fee Requirement: None
- Association Approval Required YN: Yes
Fee Information
- Total Annual Fees: 3600
- Total Monthly Fees: 300
Schools
- Elementary School: Bayshore Elementary
- High School: Bayshore High
- Middle Or Junior School: Electa Arcotte Lee Magnet
Lot Info
- Zoning: RMF9
- Parcel Number: 6100103859
- Additional Parcels: No
- Lot Features: Near Public Transit, Sidewalk
- Flood Zone Code: X
- Flood Zone Date: 2014-03-17
- Land Lease Expiration Date: 2020-02-12
- ResoLotSizeUnits: SquareFeet
Rental Info
- Pets Allowed: Breed Restrictions, Number Limit, Size Limit, Yes
- Pet Size: Small (16-35 Lbs.)
- Max Pet Weight: 35
- Minimum Lease: 1 Month
- Approval Process: For information contact C & S community management.
- Pet Restrictions: See Condominium Association Rules and Regulations for Pet Restrictions.
- Lease Restrictions Y N: Yes
- Currency Monthly Rent Amt: 850
- Additional Lease Restrictions: Association approval is required.
Tax Info
- Tax Annual Amount: 754
- Tax Book Number: 33-107
- Tax Lot: 1206
Ownership History
Purchase Details
Home Financials for this Owner
Home Financials are based on the most recent Mortgage that was taken out on this home.Purchase Details
Purchase Details
Home Financials for this Owner
Home Financials are based on the most recent Mortgage that was taken out on this home.Purchase Details
Purchase Details
Home Financials for this Owner
Home Financials are based on the most recent Mortgage that was taken out on this home.Similar Homes in Bradenton, FL
Home Values in the Area
Average Home Value in this Area
Purchase History
| Date | Type | Sale Price | Title Company |
|---|---|---|---|
| Warranty Deed | $64,500 | Wr Title Services Llc | |
| Interfamily Deed Transfer | -- | Attorney | |
| Warranty Deed | $50,000 | Hometown Title & Closing Ser | |
| Deed In Lieu Of Foreclosure | $83,500 | Attorney | |
| Warranty Deed | $85,500 | Riddell Title & Escrow Llc |
Mortgage History
| Date | Status | Loan Amount | Loan Type |
|---|---|---|---|
| Previous Owner | $83,500 | Seller Take Back |
Property History
| Date | Event | Price | Change | Sq Ft Price |
|---|---|---|---|---|
| 04/02/2025 04/02/25 | Rented | $1,375 | 0.0% | -- |
| 02/13/2025 02/13/25 | Under Contract | -- | -- | -- |
| 01/21/2025 01/21/25 | For Rent | $1,375 | +53.6% | -- |
| 03/13/2020 03/13/20 | Rented | $895 | 0.0% | -- |
| 03/11/2020 03/11/20 | For Rent | $895 | 0.0% | -- |
| 03/10/2020 03/10/20 | Under Contract | -- | -- | -- |
| 02/28/2020 02/28/20 | For Rent | $895 | 0.0% | -- |
| 02/28/2020 02/28/20 | Under Contract | -- | -- | -- |
| 02/26/2020 02/26/20 | For Rent | $895 | 0.0% | -- |
| 02/24/2020 02/24/20 | Under Contract | -- | -- | -- |
| 02/18/2020 02/18/20 | Price Changed | $895 | -3.2% | $1 / Sq Ft |
| 12/18/2019 12/18/19 | For Rent | $925 | 0.0% | -- |
| 10/17/2019 10/17/19 | Sold | $64,500 | -6.5% | $90 / Sq Ft |
| 09/17/2019 09/17/19 | Pending | -- | -- | -- |
| 08/22/2019 08/22/19 | Price Changed | $69,000 | -4.0% | $96 / Sq Ft |
| 08/21/2019 08/21/19 | Price Changed | $71,900 | +4.2% | $100 / Sq Ft |
| 08/19/2019 08/19/19 | Price Changed | $69,000 | -4.0% | $96 / Sq Ft |
| 07/17/2019 07/17/19 | For Sale | $71,900 | +43.8% | $100 / Sq Ft |
| 08/17/2018 08/17/18 | Off Market | $50,000 | -- | -- |
| 11/30/2017 11/30/17 | Sold | $50,000 | -8.9% | $69 / Sq Ft |
| 11/01/2017 11/01/17 | Pending | -- | -- | -- |
| 08/03/2017 08/03/17 | For Sale | $54,900 | -- | $76 / Sq Ft |
Tax History Compared to Growth
Tax History
| Year | Tax Paid | Tax Assessment Tax Assessment Total Assessment is a certain percentage of the fair market value that is determined by local assessors to be the total taxable value of land and additions on the property. | Land | Improvement |
|---|---|---|---|---|
| 2024 | $1,639 | $126,650 | -- | $126,650 |
| 2023 | $1,483 | $108,800 | $0 | $108,800 |
| 2022 | $1,290 | $87,150 | $0 | $87,150 |
| 2021 | $1,001 | $54,000 | $0 | $54,000 |
| 2020 | $944 | $46,500 | $0 | $46,500 |
| 2019 | $750 | $34,500 | $0 | $34,500 |
| 2018 | $754 | $35,000 | $0 | $0 |
| 2017 | $701 | $44,400 | $0 | $0 |
| 2016 | $603 | $32,200 | $0 | $0 |
| 2015 | $489 | $25,725 | $0 | $0 |
| 2014 | $489 | $21,321 | $0 | $0 |
| 2013 | $447 | $18,401 | $1 | $18,400 |
Agents Affiliated with this Home
-
C
Seller's Agent in 2025
Christopher Plemenos
RYNTAL
(941) 376-4483
1 Total Sale
-
C
Seller's Agent in 2020
Chelsea Idsardi
RYNTAL
-
M
Buyer's Agent in 2019
Myrna Ryan
WAGNER REALTY
(941) 840-8338
80 Total Sales
-

Seller's Agent in 2017
John Petitti
CENTRAL PARK REALTY CORP.
(941) 809-0097
57 Total Sales
-

Buyer's Agent in 2017
Jeff Cardillo
RE/MAX
(941) 626-1613
103 Total Sales
Map
Source: Stellar MLS
MLS Number: A4441505
APN: 61001-0385-9
- 5310 26th St W Unit 902
- 5310 26th St W Unit 1002
- 2712 52nd Avenue Terrace W
- 2804 52nd Avenue Terrace W
- 2715 52nd Avenue Terrace W
- 2812 51st Avenue Terrace W
- 5117 27th St W Unit 35
- 5111 26th Street Ct W Unit 53
- 5108 26th Street Ct W
- 2311 52nd Avenue Dr W
- 2907 51st Ave W Unit 29
- 5062 White Oak Ct
- 5068 Red Oak Place Unit 48
- 5053 Live Oak Cir
- 5524 25th St W
- 5026 Water Oak Dr Unit 114
- 5026 Water Oak Dr Unit 220
- 5026 Water Oak Dr Unit 119
- 3255 51st Avenue Dr W
- 3265 51st Avenue Dr W
