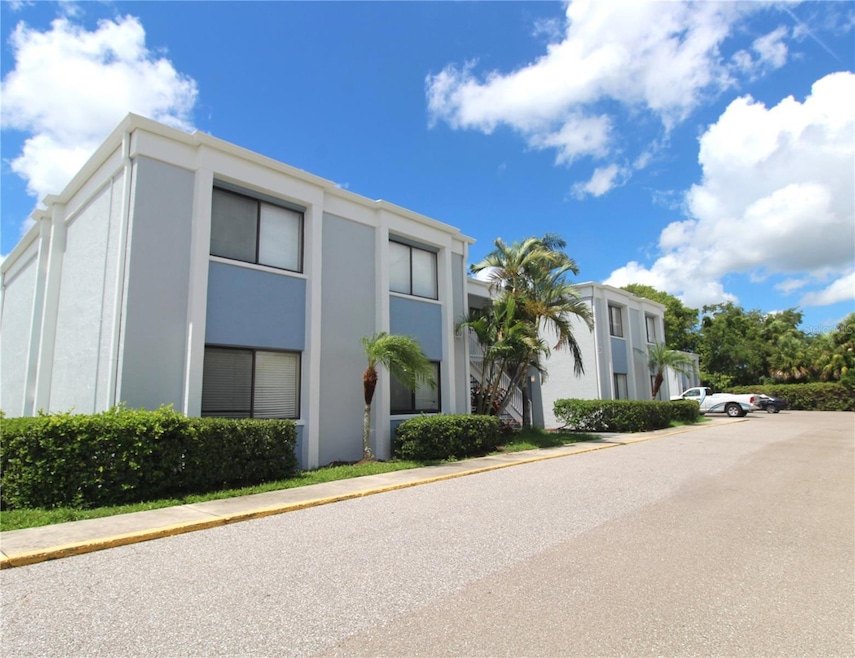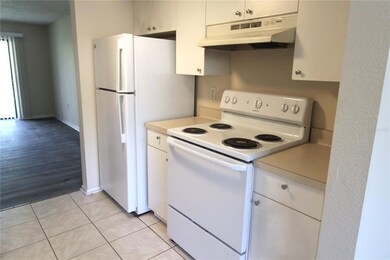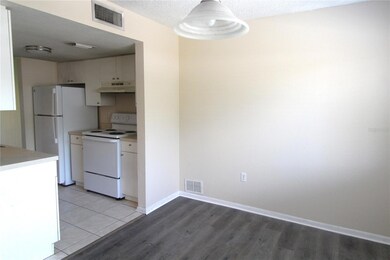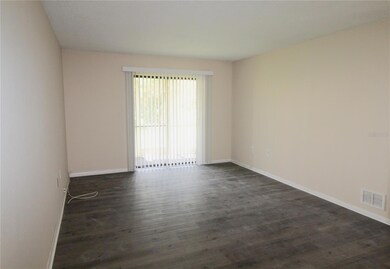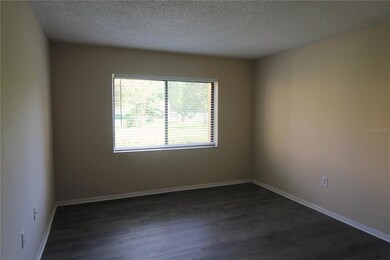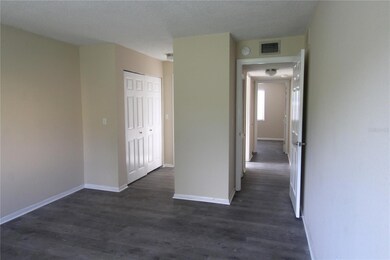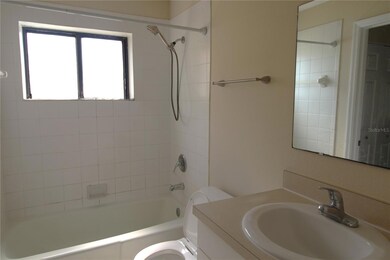5310 26th St W Unit 2003 Bradenton, FL 34207
Highlights
- Fitness Center
- Community Lake
- Solid Surface Countertops
- Open Floorplan
- Clubhouse
- Community Pool
About This Home
Step on in to this cozy 2-bedroom, 1-bathroom condo located in Garden Walk! Details in this home include laminate wood plank flooring, neutral paint, and plenty of natural lighting throughout! The galley kitchen is complete with refreshingly bright appliances, including a refrigerator, dishwasher, microwave, and range, and plenty of cabinet and counter space for all your meal prepping needs. Enjoy the intimate ambience of a split living and dining area, perfect for entertaining your friends and family! The primary bedroom features dual closets, perfect for all your wardrobe needs and includes access to the jack-and-jill bathroom down the hall! The second bedroom is complete with a roomy closet and also includes washer and dryer hookups located in the second bedroom closet for convenience. Screened lanai looks onto the plush courtyard, making it the perfect place to unwind after a long day! Trash and pest control are included in the rent! One pet considered, 35lbs max., dog, and cats only, no dangerous breeds.
Enjoy all the fantastic community amenities Garden Walk has ! With a large sparkling community pool, a spacious clubhouse with a full kitchen, and a well-equipped fitness center! Relax and enjoy Florida's perfect weather with family and friends at one of the many outdoor picnic areas on the grounds that overlook the beautiful lake! Garden Walk is centrally located in the heart of Bradenton and just blocks away from the State College of Florida. Less than 10 minutes from the fantastic IMG Academy and all assigned schools! Ryntal Property Management has partnered with Obligo a security deposit alternative to qualified renters. Call today for more information! Submit application to Ryntal Property Management ONLY!
Qualifications: We run a complete background check that includes credit, income verification, prior landlord and eviction history. In terms of credit, we look at the entire picture as opposed to just the credit score, but in general, we do require a score over 550.
Listing Agent
RYNTAL Brokerage Phone: 941-343-4526 License #3339924 Listed on: 06/13/2025
Condo Details
Home Type
- Condominium
Est. Annual Taxes
- $1,639
Year Built
- Built in 1972
Interior Spaces
- 960 Sq Ft Home
- 1-Story Property
- Open Floorplan
- Ceiling Fan
- Blinds
- Sliding Doors
- Combination Dining and Living Room
- Washer and Electric Dryer Hookup
Kitchen
- Range with Range Hood
- Dishwasher
- Solid Surface Countertops
- Solid Wood Cabinet
- Disposal
Flooring
- Laminate
- Ceramic Tile
Bedrooms and Bathrooms
- 2 Bedrooms
- 1 Full Bathroom
Home Security
Outdoor Features
- Enclosed patio or porch
- Exterior Lighting
- Rain Gutters
Schools
- Bayshore Elementary School
- Electa Arcotte Lee Magnet Middle School
- Bayshore High School
Utilities
- Central Air
- Heating Available
- Thermostat
- Cable TV Available
Listing and Financial Details
- Residential Lease
- Security Deposit $1,520
- Property Available on 8/14/25
- Tenant pays for re-key fee
- The owner pays for pest control, trash collection
- 12-Month Minimum Lease Term
- $150 Application Fee
- 1 to 2-Year Minimum Lease Term
- Assessor Parcel Number 6100106109
Community Details
Overview
- Property has a Home Owners Association
- Garden Walk Ph 1 Subdivision
- Community Lake
Recreation
- Fitness Center
- Community Pool
Pet Policy
- Pets up to 35 lbs
- Pet Size Limit
- 1 Pet Allowed
- $250 Pet Fee
- Dogs and Cats Allowed
Additional Features
- Clubhouse
- Fire and Smoke Detector
Map
Source: Stellar MLS
MLS Number: A4655854
APN: 61001-0610-9
- 5310 26th St W Unit 902
- 5310 26th St W Unit 1002
- 2712 52nd Avenue Terrace W
- 2804 52nd Avenue Terrace W
- 2715 52nd Avenue Terrace W
- 2812 51st Avenue Terrace W
- 5117 27th St W Unit 35
- 5111 26th Street Ct W Unit 53
- 5108 26th Street Ct W
- 2311 52nd Avenue Dr W
- 2907 51st Ave W Unit 29
- 5062 White Oak Ct
- 5068 Red Oak Place Unit 48
- 5053 Live Oak Cir
- 5524 25th St W
- 5026 Water Oak Dr Unit 114
- 5026 Water Oak Dr Unit 220
- 5026 Water Oak Dr Unit 119
- 3255 51st Avenue Dr W
- 3265 51st Avenue Dr W
- 5310 26th St W Unit 1205
- 5310 26th St W Unit 604
- 5310 26th St W Unit 1604
- 5310 26th St W Unit 1203
- 5310 26th St W Unit Condo 2503
- 5310 26th St W Unit 304 Gardenwalk
- 5400 26th St W Unit C44
- 5400 26th St W
- 3215 51st Avenue Terrace W
- 3405 54th Dr W Unit 104
- 3405 54th Dr W Unit 103
- 3401 54th Dr W Unit 103
- 3401 54th Dr W Unit 104
- 5027 31st St W
- 5027 34th St W
- 3409 54th Dr W Unit 102
- 3510 54th Dr W Unit 201
- 4912 25th St W Unit 102
- 4912 25th St W Unit 104
- 4917 25th St W Unit 102
