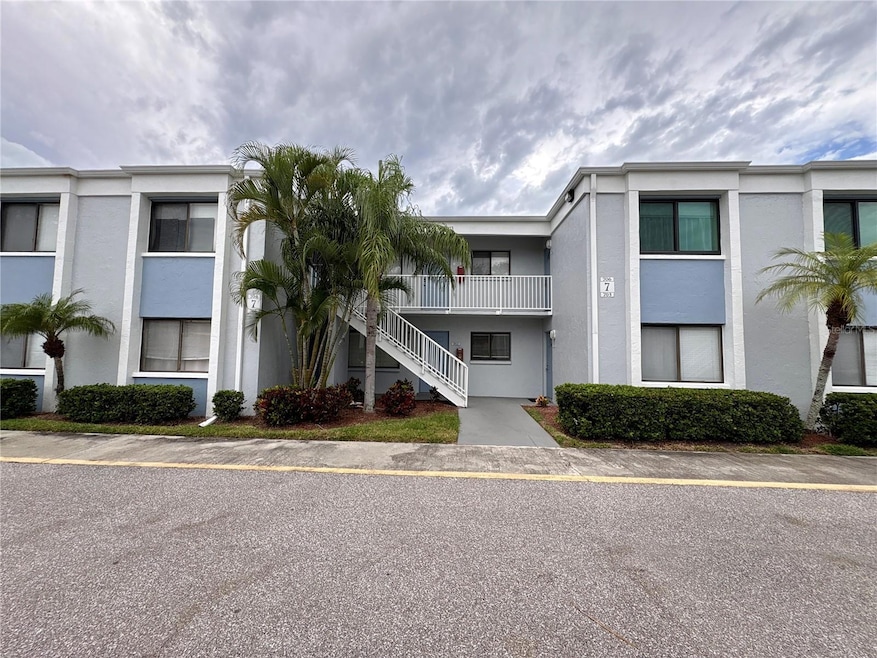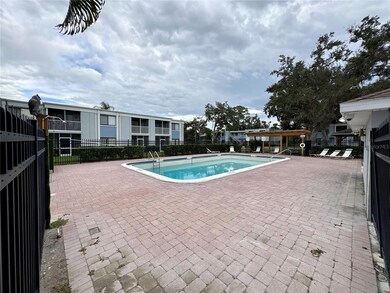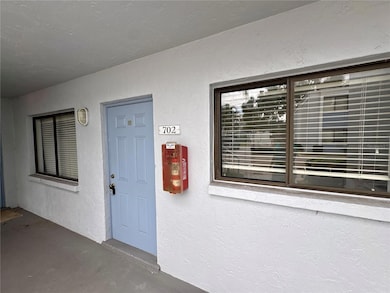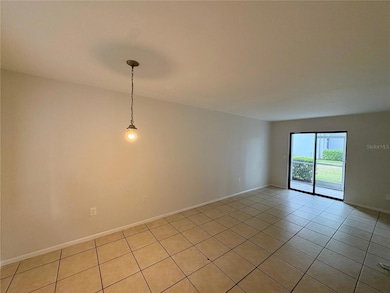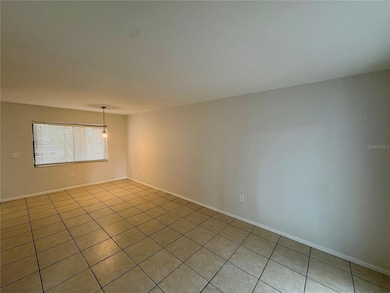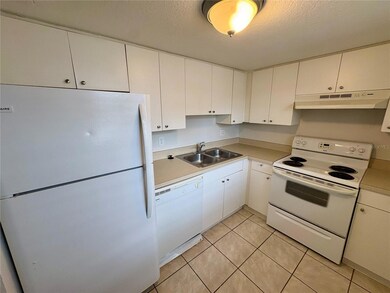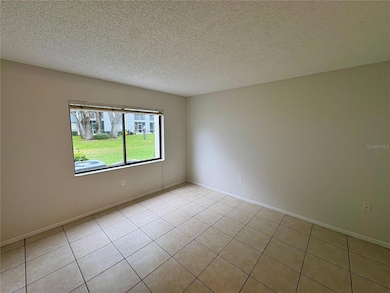5310 26th St W Unit 702 Bradenton, FL 34207
Highlights
- Fitness Center
- Clubhouse
- No HOA
- 7.85 Acre Lot
- Garden View
- Community Pool
About This Home
For Rent! Unfurnished Annual Rental! Enjoy easy Florida living in this bright and spacious first-floor condo located in the heart of Bradenton. Featuring a functional open layout and neutral finishes throughout, this home offers comfort, convenience, and access to fantastic community amenities. Step inside to find a large living and dining area with tile flooring and sliding glass doors that lead to your private screened-in lanai, perfect for relaxing outdoors year-round. The kitchen offers ample cabinet storage and countertop space, complete with a refrigerator, stove, microwave, and dishwasher for everyday convenience. The bedroom suite includes a built-in closet and bathroom, featuring a full tub/shower combo and extended vanity with plenty of storage. Additional closet space is available for linens and personal items. You will love the well-maintained community pool and lounging area, ideal for soaking up the Florida sunshine. The community also shows off mature landscaping, open green spaces, and an assigned parking spot directly in front of the unit. Water included by the association.
Listing Agent
ANCHOR DOWN REAL ESTATE Brokerage Phone: 941-301-8629 License #3374401 Listed on: 10/29/2025
Condo Details
Home Type
- Condominium
Year Built
- Built in 1972
Lot Details
- East Facing Home
Home Design
- Entry on the 1st floor
Interior Spaces
- 618 Sq Ft Home
- 2-Story Property
- Ceiling Fan
- Combination Dining and Living Room
- Garden Views
Kitchen
- Range with Range Hood
- Dishwasher
- Disposal
Flooring
- Carpet
- Ceramic Tile
Bedrooms and Bathrooms
- 1 Bedroom
- 1 Full Bathroom
Laundry
- Dryer
- Washer
Schools
- Bayshore Elementary School
- Electa Arcotte Lee Magnet Middle School
- Bayshore High School
Utilities
- Central Heating and Cooling System
- Electric Water Heater
- Cable TV Available
Listing and Financial Details
- Residential Lease
- Property Available on 10/28/25
- The owner pays for grounds care, water
- 12-Month Minimum Lease Term
- $75 Application Fee
- 1 to 2-Year Minimum Lease Term
- Assessor Parcel Number 6100102159
Community Details
Overview
- No Home Owners Association
- Garden Lakes Villas Community
- Garden Walk Ph 1 Subdivision
- Association Owns Recreation Facilities
- The community has rules related to no truck, recreational vehicles, or motorcycle parking
Amenities
- Clubhouse
- Laundry Facilities
Recreation
- Recreation Facilities
- Fitness Center
- Community Pool
Pet Policy
- Pet Size Limit
- 1 Pet Allowed
- $150 Pet Fee
- Dogs Allowed
- Breed Restrictions
- Small pets allowed
Map
Property History
| Date | Event | Price | List to Sale | Price per Sq Ft | Prior Sale |
|---|---|---|---|---|---|
| 11/12/2025 11/12/25 | Price Changed | $1,325 | -5.4% | $2 / Sq Ft | |
| 10/29/2025 10/29/25 | For Rent | $1,400 | 0.0% | -- | |
| 07/20/2021 07/20/21 | Sold | $90,000 | -9.1% | $146 / Sq Ft | View Prior Sale |
| 06/21/2021 06/21/21 | Pending | -- | -- | -- | |
| 05/21/2021 05/21/21 | For Sale | $99,000 | +98.0% | $160 / Sq Ft | |
| 01/30/2018 01/30/18 | Sold | $50,000 | -9.1% | $81 / Sq Ft | View Prior Sale |
| 01/02/2018 01/02/18 | Pending | -- | -- | -- | |
| 12/18/2017 12/18/17 | For Sale | $55,000 | 0.0% | $89 / Sq Ft | |
| 11/27/2017 11/27/17 | Pending | -- | -- | -- | |
| 07/14/2017 07/14/17 | For Sale | $55,000 | -- | $89 / Sq Ft |
Source: Stellar MLS
MLS Number: A4670098
APN: 61001-0215-9
- 5310 26th St W Unit 1005
- 5310 26th St W Unit 2302
- 5310 26th St W Unit 306
- 2712 52nd Avenue Terrace W
- 3012 52nd Avenue Dr W
- 5108 26th Street Ct W
- 5106 26th Street Ct W
- 2311 52nd Avenue Dr W
- 2907 51st Ave W Unit 29
- 2905 51st Ave W
- 5053 Live Oak Cir
- 5026 Water Oak Dr Unit 102
- 5026 Water Oak Dr Unit 220
- 5026 Water Oak Dr Unit 114
- 5506 24th St W
- 3255 51st Avenue Dr W
- 3265 51st Avenue Dr W
- 5040 Live Oak Cir Unit 93
- 3405 54th Dr W Unit 102
- 3405 54th Dr W Unit 104
- 5310 26th St W Unit 1105
- 5310 26th St W Unit 1605
- 5400 26th St W
- 3012 52nd Ave Dr W
- 2211 54th Avenue Dr W
- 3401 54th Dr W Unit 104
- 5027 31st St W
- 3510 54th Dr W Unit 201
- 4912 25th St W Unit 102
- 4917 25th St W Unit 102
- 3506 54th Dr W Unit 105
- 5400 34th St W Unit 3L
- 5400 34th St W Unit 12H
- 5400 34th St W Unit H7
- 5400 34th St W Unit 8B
- 133 Wild Palm Dr
- 132 Wild Palm Dr Unit 132
- 131 Wild Palm Dr
- 152 Wild Palm Dr Unit 152
- 3604 54th Dr W Unit 103
