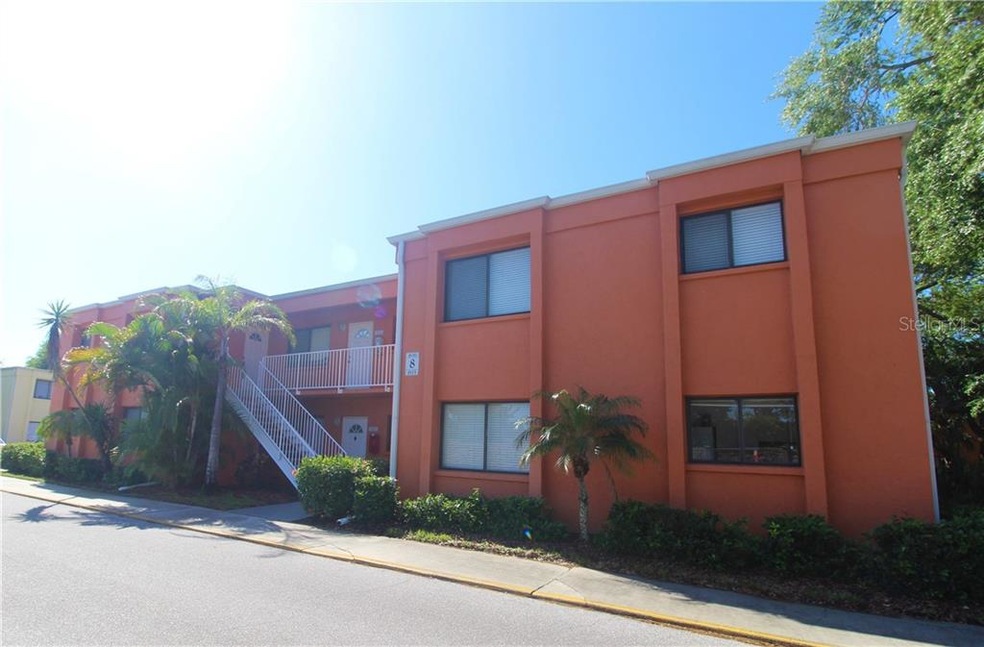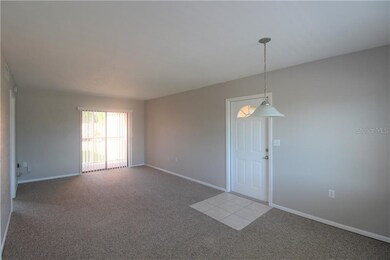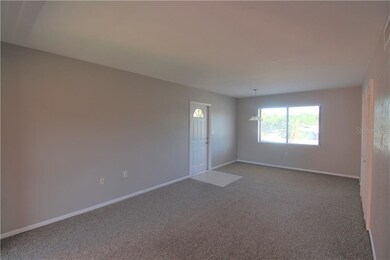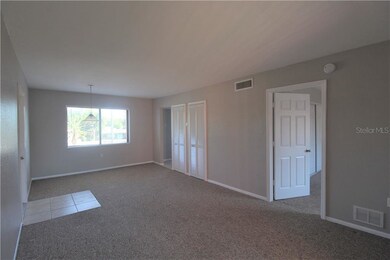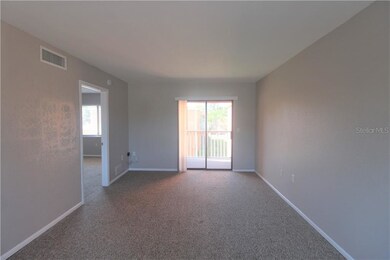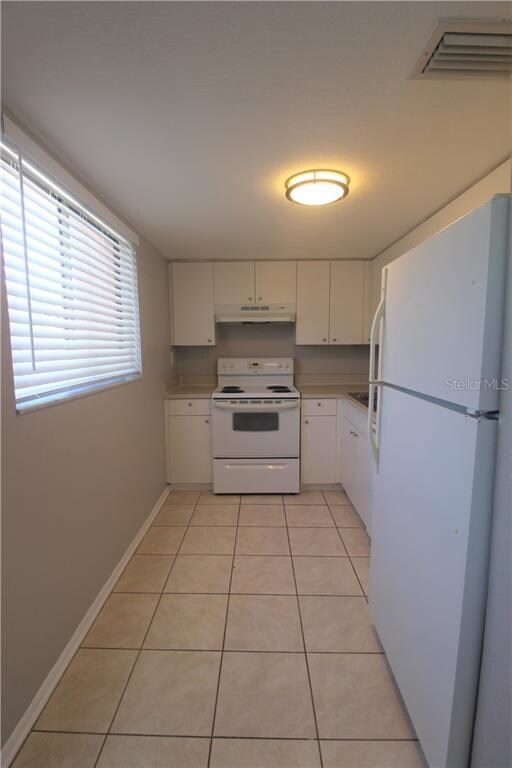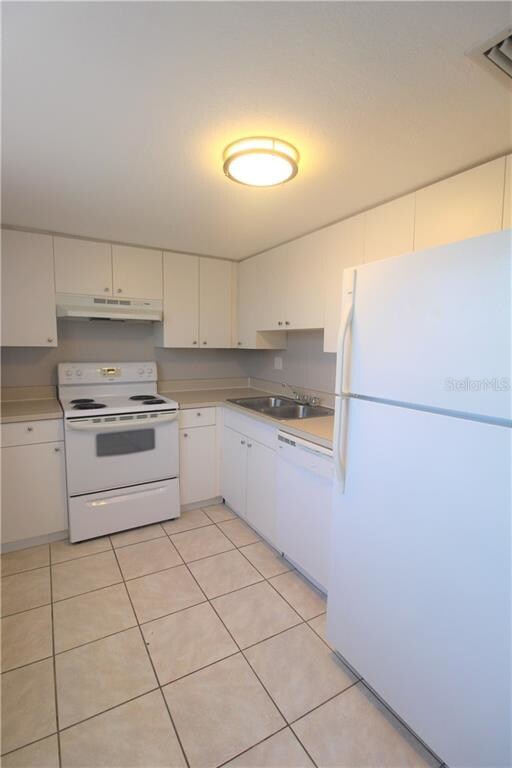
5310 26th St W Unit 804 Bradenton, FL 34207
Highlights
- Fitness Center
- Clubhouse
- Garden View
- Open Floorplan
- Property is near public transit
- End Unit
About This Home
As of May 2022Welcome to Garden Walk! This freshly painted 1 bedroom, 1 bath condo will make for the perfect investment property or perfect place to call home. Located in the heart of Bradenton around all major colleges and shopping areas in the great community of Garden Walk, this condo is just blocks from State College of Florida and a short distance to Florida's wonderful beaches! At over 700 Sq. Ft of living space, and large open concept living and dining area this one bedroom is larger than most one bedrooms within the community. The immaculate kitchen features light and bright cabinets with a lot of cabinet space. Fresh paint, and carpet throughout the living areas with tile in the kitchen and bathroom. Spacious master bedroom with en-suite bath complete with an extra closet! This condo is bright with natural light from the sliding glass doors that lead onto your private screened lanai, overlooking the lush maintained natural Florida landscaping! Refrigerator, Range, Dishwasher, Washer and Dryer in unit. New hot water heater and HVAC system installed in September 2020. Community amenities include a huge sparkling pool, fitness center, a clubhouse with a full kitchen, an outdoor picnic areas with views of the beautiful lake.
Property Details
Home Type
- Condominium
Est. Annual Taxes
- $868
Year Built
- Built in 1972
Lot Details
- End Unit
- North Facing Home
- Mature Landscaping
HOA Fees
- $315 Monthly HOA Fees
Home Design
- Slab Foundation
- Membrane Roofing
- Stucco
Interior Spaces
- 720 Sq Ft Home
- 1-Story Property
- Open Floorplan
- Blinds
- Combination Dining and Living Room
- Garden Views
Kitchen
- Range
- Dishwasher
- Disposal
Flooring
- Carpet
- Ceramic Tile
Bedrooms and Bathrooms
- 1 Bedroom
- 1 Full Bathroom
Laundry
- Laundry in unit
- Dryer
- Washer
Home Security
Outdoor Features
- Screened Patio
- Exterior Lighting
- Rear Porch
Schools
- Bayshore Elementary School
- Electa Arcotte Lee Magnet Middle School
- Bayshore High School
Utilities
- Central Heating and Cooling System
- Thermostat
- Private Sewer
- Cable TV Available
Additional Features
- Reclaimed Water Irrigation System
- Property is near public transit
Listing and Financial Details
- Down Payment Assistance Available
- Visit Down Payment Resource Website
- Tax Lot 804
- Assessor Parcel Number 6100102559
Community Details
Overview
- Association fees include maintenance structure, ground maintenance, manager, pest control, sewer, trash, water
- Bill Mcgann Association, Phone Number (941) 758-9454
- Visit Association Website
- Garden Walk Ph 1 Subdivision
- Rental Restrictions
Recreation
- Fitness Center
- Community Pool
Pet Policy
- Pets up to 35 lbs
- Pet Size Limit
- 1 Pet Allowed
- Breed Restrictions
Additional Features
- Clubhouse
- Fire and Smoke Detector
Ownership History
Purchase Details
Home Financials for this Owner
Home Financials are based on the most recent Mortgage that was taken out on this home.Purchase Details
Home Financials for this Owner
Home Financials are based on the most recent Mortgage that was taken out on this home.Purchase Details
Purchase Details
Purchase Details
Home Financials for this Owner
Home Financials are based on the most recent Mortgage that was taken out on this home.Similar Homes in Bradenton, FL
Home Values in the Area
Average Home Value in this Area
Purchase History
| Date | Type | Sale Price | Title Company |
|---|---|---|---|
| Warranty Deed | $142,000 | Berlin Patten Ebling Pllc | |
| Warranty Deed | $98,000 | Sunbelt Title Agency | |
| Quit Claim Deed | -- | Attorney | |
| Warranty Deed | $33,500 | Attorney | |
| Warranty Deed | $123,000 | Chelsea Title Company |
Mortgage History
| Date | Status | Loan Amount | Loan Type |
|---|---|---|---|
| Previous Owner | $95,000 | New Conventional | |
| Previous Owner | $116,850 | Fannie Mae Freddie Mac |
Property History
| Date | Event | Price | Change | Sq Ft Price |
|---|---|---|---|---|
| 05/25/2022 05/25/22 | Sold | $142,000 | 0.0% | $197 / Sq Ft |
| 05/25/2022 05/25/22 | For Sale | $142,000 | +44.9% | $197 / Sq Ft |
| 04/11/2022 04/11/22 | Pending | -- | -- | -- |
| 05/25/2021 05/25/21 | Sold | $98,000 | -6.6% | $136 / Sq Ft |
| 04/14/2021 04/14/21 | Pending | -- | -- | -- |
| 04/04/2021 04/04/21 | For Sale | $104,900 | -- | $146 / Sq Ft |
Tax History Compared to Growth
Tax History
| Year | Tax Paid | Tax Assessment Tax Assessment Total Assessment is a certain percentage of the fair market value that is determined by local assessors to be the total taxable value of land and additions on the property. | Land | Improvement |
|---|---|---|---|---|
| 2024 | $2,071 | $126,650 | -- | $126,650 |
| 2023 | $1,886 | $108,800 | $0 | $108,800 |
| 2022 | $962 | $87,150 | $0 | $87,150 |
| 2021 | $921 | $54,000 | $0 | $54,000 |
| 2020 | $868 | $46,500 | $0 | $46,500 |
| 2019 | $750 | $34,500 | $0 | $34,500 |
| 2018 | $754 | $35,000 | $0 | $0 |
| 2017 | $865 | $44,400 | $0 | $0 |
| 2016 | $603 | $32,200 | $0 | $0 |
| 2015 | $489 | $25,725 | $0 | $0 |
| 2014 | $489 | $21,321 | $0 | $0 |
| 2013 | $447 | $18,401 | $1 | $18,400 |
Agents Affiliated with this Home
-
S
Seller's Agent in 2022
Stellar Non-Member Agent
FL_MFRMLS
-

Buyer's Agent in 2022
Toni Westerfield
COLDWELL BANKER REALTY
(941) 809-7100
85 Total Sales
-
C
Seller's Agent in 2021
Colbey Mason
RYNTAL
(941) 343-4526
18 Total Sales
-

Buyer's Agent in 2021
Lou Martinez
COLDWELL BANKER REALTY
(580) 678-0771
13 Total Sales
Map
Source: Stellar MLS
MLS Number: A4496600
APN: 61001-0255-9
- 5310 26th St W Unit 902
- 5310 26th St W Unit 1002
- 2712 52nd Avenue Terrace W
- 2804 52nd Avenue Terrace W
- 2715 52nd Avenue Terrace W
- 2812 51st Avenue Terrace W
- 5117 27th St W Unit 35
- 5111 26th Street Ct W Unit 53
- 5108 26th Street Ct W
- 2311 52nd Avenue Dr W
- 2907 51st Ave W Unit 29
- 5062 White Oak Ct
- 5068 Red Oak Place Unit 48
- 5053 Live Oak Cir
- 5524 25th St W
- 5026 Water Oak Dr Unit 114
- 5026 Water Oak Dr Unit 220
- 5026 Water Oak Dr Unit 119
- 3255 51st Avenue Dr W
- 3265 51st Avenue Dr W
