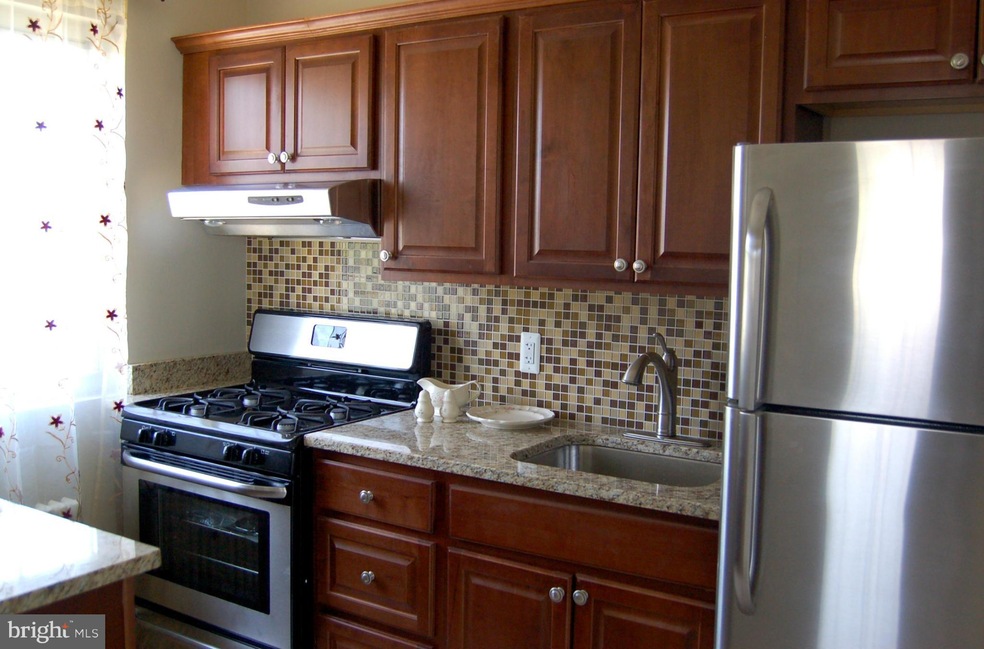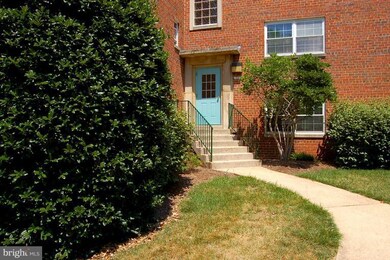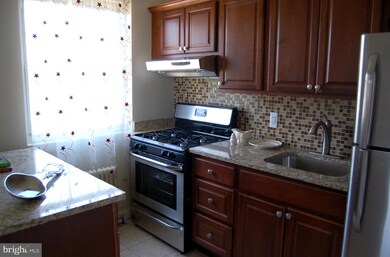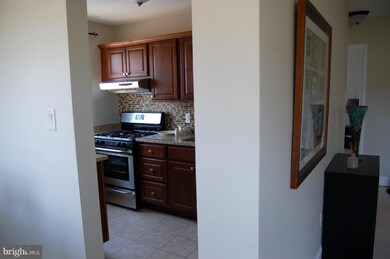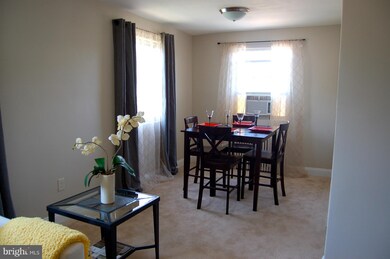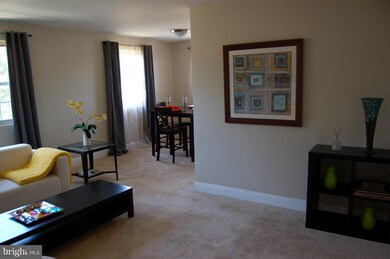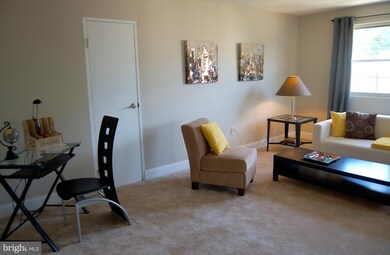
5310 8th Rd S Unit 8 Arlington, VA 22204
Arlington Mill NeighborhoodHighlights
- Colonial Architecture
- Traditional Floor Plan
- Window Unit Cooling System
- Washington Liberty High School Rated A+
- Upgraded Countertops
- Laundry Facilities
About This Home
As of December 2014PRICE REDUCED! REMODELED TOP FLOOR CORNER UNIT! TOO MANY UPGRADES TOO LIST SUCH AS GRANITE COUNTERS, UPGRADED CABINETS, SS APPLIANCES, NEW CARPET & PAINT, NEW WINDOWS, NEW FIXTURES, LOTS OF LIGHT AND MORE! CONDO FEE COVERS ALL UTILTIES..NO FHA BUT OWNER FINANCING AVAILABLE!!
Property Details
Home Type
- Condominium
Est. Annual Taxes
- $988
Year Built
- Built in 2005 | Remodeled in 2014
Lot Details
- Property is in very good condition
HOA Fees
- $415 Monthly HOA Fees
Home Design
- Colonial Architecture
- Brick Exterior Construction
Interior Spaces
- 599 Sq Ft Home
- Property has 1 Level
- Traditional Floor Plan
Kitchen
- Gas Oven or Range
- Range Hood
- Upgraded Countertops
Bedrooms and Bathrooms
- 1 Main Level Bedroom
- 1 Full Bathroom
Parking
- Parking Space Number Location: 1
- Rented or Permit Required
Utilities
- Window Unit Cooling System
- Heat Pump System
- Natural Gas Water Heater
Listing and Financial Details
- Assessor Parcel Number 22-011-227
Community Details
Overview
- Association fees include heat, electricity, gas, a/c unit(s), management, insurance, trash, water
- Low-Rise Condominium
- Arlington Height Community
- Arlington Heights Subdivision
Amenities
- Common Area
- Laundry Facilities
Ownership History
Purchase Details
Home Financials for this Owner
Home Financials are based on the most recent Mortgage that was taken out on this home.Purchase Details
Home Financials for this Owner
Home Financials are based on the most recent Mortgage that was taken out on this home.Similar Homes in Arlington, VA
Home Values in the Area
Average Home Value in this Area
Purchase History
| Date | Type | Sale Price | Title Company |
|---|---|---|---|
| Warranty Deed | $116,000 | -- | |
| Warranty Deed | $100,389 | -- |
Mortgage History
| Date | Status | Loan Amount | Loan Type |
|---|---|---|---|
| Open | $104,400 | New Conventional |
Property History
| Date | Event | Price | Change | Sq Ft Price |
|---|---|---|---|---|
| 01/15/2023 01/15/23 | Rented | $1,300 | 0.0% | -- |
| 12/29/2022 12/29/22 | Price Changed | $1,300 | -13.3% | $2 / Sq Ft |
| 12/02/2022 12/02/22 | Price Changed | $1,500 | -6.3% | $3 / Sq Ft |
| 10/20/2022 10/20/22 | For Rent | $1,600 | 0.0% | -- |
| 12/04/2014 12/04/14 | Sold | $116,000 | -3.3% | $194 / Sq Ft |
| 11/05/2014 11/05/14 | Pending | -- | -- | -- |
| 10/28/2014 10/28/14 | Price Changed | $119,990 | -7.0% | $200 / Sq Ft |
| 10/28/2014 10/28/14 | Price Changed | $129,000 | -7.9% | $215 / Sq Ft |
| 08/31/2014 08/31/14 | For Sale | $139,999 | +39.4% | $234 / Sq Ft |
| 05/27/2014 05/27/14 | Sold | $100,400 | 0.0% | $168 / Sq Ft |
| 05/11/2014 05/11/14 | Pending | -- | -- | -- |
| 05/11/2014 05/11/14 | Price Changed | $100,400 | +0.4% | $168 / Sq Ft |
| 05/07/2014 05/07/14 | For Sale | $100,000 | -- | $167 / Sq Ft |
Tax History Compared to Growth
Tax History
| Year | Tax Paid | Tax Assessment Tax Assessment Total Assessment is a certain percentage of the fair market value that is determined by local assessors to be the total taxable value of land and additions on the property. | Land | Improvement |
|---|---|---|---|---|
| 2024 | $1,631 | $157,900 | $46,100 | $111,800 |
| 2023 | $1,572 | $152,600 | $46,100 | $106,500 |
| 2022 | $1,500 | $145,600 | $46,100 | $99,500 |
| 2021 | $1,532 | $148,700 | $46,100 | $102,600 |
| 2020 | $1,357 | $132,300 | $21,000 | $111,300 |
| 2019 | $1,254 | $122,200 | $21,000 | $101,200 |
| 2018 | $1,172 | $116,500 | $21,000 | $95,500 |
| 2017 | $1,076 | $107,000 | $21,000 | $86,000 |
| 2016 | $983 | $99,200 | $21,000 | $78,200 |
| 2015 | $988 | $99,200 | $21,000 | $78,200 |
| 2014 | $988 | $99,200 | $21,000 | $78,200 |
Agents Affiliated with this Home
-
Jessica Nunley
J
Seller's Agent in 2023
Jessica Nunley
KW United
(703) 966-7998
-
Howard Gholson

Seller's Agent in 2014
Howard Gholson
RE/MAX
(703) 817-0676
84 Total Sales
-
Andrew Swersky

Seller's Agent in 2014
Andrew Swersky
EXP Realty, LLC
(202) 438-9106
27 Total Sales
-
Greylin Thomas

Buyer's Agent in 2014
Greylin Thomas
Compass
(703) 929-8449
54 Total Sales
-
Kasia Ranis

Buyer's Agent in 2014
Kasia Ranis
KW Metro Center
(703) 963-9767
1 in this area
23 Total Sales
Map
Source: Bright MLS
MLS Number: 1001593725
APN: 22-011-227
- 5070 7th Rd S Unit T2
- 5300 Columbia Pike Unit 807
- 5300 Columbia Pike Unit 902
- 5300 Columbia Pike Unit T12
- 5050 7th Rd S Unit 201
- 5017 7th Rd S Unit 101
- 5009 7th Rd S Unit 101
- 5107 10th St S Unit 4
- 5065 7th Rd S Unit 202
- 5041 7th Rd S Unit 102
- 5209 10th Place S
- 5104 Columbia Pike Unit 6
- 816 S Arlington Mill Dr Unit 5303
- 5402 S 12th St
- 5421 4th St S
- 4834 8th St S
- 5122 11th Rd S
- 5709 5th St S
- 5105 11th St S
- 5427 3rd St S
