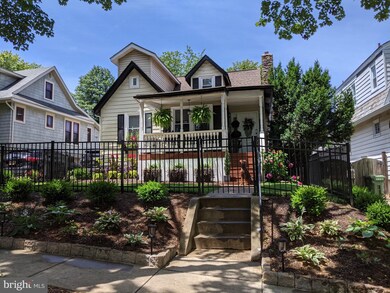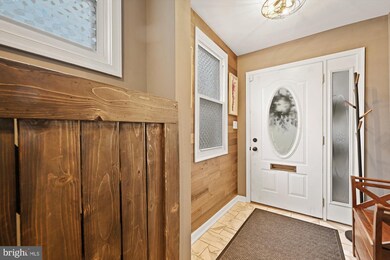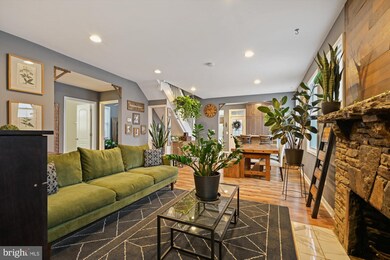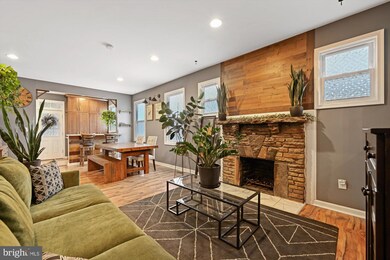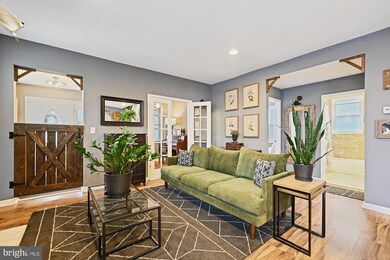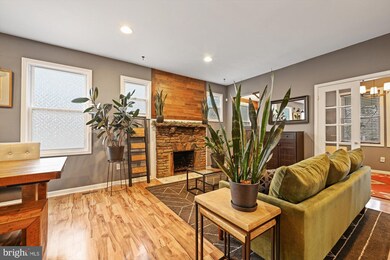
5310 Brabant Rd Baltimore, MD 21229
Westgate NeighborhoodHighlights
- Open Floorplan
- Conservatory Room
- Wood Burning Stove
- Craftsman Architecture
- Deck
- Main Floor Bedroom
About This Home
As of April 2022One of the most CAPTIVATING homes you will find on today's market - a near-total rehab in 2017, AND ... ! MORE THAN $70,000 UPGRADES on interior features & landscaping/exterior since owner took possession in 2017. List of UPGRADES & renovations SINCE 2017 includes: 200-amp electric panel ($4,500, 2017), Roof Replacement ($10,100, 2017), Slate Roof repair (garage, 2018, $400), rear full-fencing ($1,825, 2018), sump pump/drain added ($5,688, 2018), Garage door replacement ($1,484, 2018), front & rear Landscaping ($23,800, 2019 & 2020), Carpet lower level ($2,423, 2019), Deck replacement ($7,180, 2020), front porch skirting replaced ($2,316, 2020), dishwasher replaced ($790, 2019), KITCHEN REMODEL WITH NEW STOVE, BUILT-IN MICROWAVE & FRIDGE ($12,307)! ABSOLUTELY STUNNING inside & out. A true getaway on the western edge of the city - fully fenced front & rear yards; *private* parking galore! 2-CAR GARAGE fully finished with electric/RECESSED LIGHTING; currently used as a home gym, but easily converted to vehicle storage. Interior of this home is *absolutely breathtaking* with neutral appointments starring ELEGANT CONTEMPORARY flair throughout! SPACIOUS Kitchen with eat-at bar, walkout to rear deck, QUARTZ countertops, FLOOR-TO-CEILING cabinetry, and new SS appliances! CUSTOM BLINDS convey! Bathrooms with STONE TILE flooring! Bamboo-esque pattern on laminate flooring showcases the beauty of the main & upper levels. 2 fireplaces, with 1 pellet stove that conveys! (basement chimney is sealed, and main level FP has not been used by current owners - both convey "as is." Sellers do not know or represent the functioning of either FP). OWNERS' SUITE on upper level with CEDAR-LINED CLOSET & FULL BATH with dual-sinks and JACUZZI TUB! There is a FULL UPDATED BATHROOM ON EACH OF THE 3 levels!! Lower level is cozy/hip living area with newer carpet throughout, a getaway in its own right, also with a full upgraded bathroom. BASEMENT WALKS UP to rear yard. Roof & utilities are young! MORE THAN $20,000 PROFESSIONAL LANDSCAPING in front & rear - including turf & hardscape in rear - low maintenance & beautifully manicured in all seasons. PRIVACY FENCE around rear yard - AND privacy fence surrounding the deck!! About the neighborhood: Westgate is a lovely, almost-100-year-old community on the city/county line adjacent to Catonsville. Quaint homes on tree-canopied streets provide the setting for this lovely home. The community is convenient to downtown Baltimore, Catonsville, downtown Ellicott City, Gwynn Oak & Woodlawn. Many modes of mass transportation are a stone's throw from the neighborhood, including the UMBC bus, Baltimore City bus, BWI, MARC train. Active Westgate Community Association has voluntary! annual fee of $25, and hosts various events throughout the year. Neighborhood has a very active social media page with a very positive in vibe and often contains swaps, tips, fun ideas & banter. Sure to be ONE OF THIS SPRING'S HOTTEST LISTINGS in Baltimore/Catonsville area, save 5310 Brabant to your favorites & check back often - many more details & photos will be sequentially updated. Listing may become Active sooner than expected. Please note: there will *not* be an open house. **drywall/ceiling repair in finished garage to be completed prior to sale**
Last Agent to Sell the Property
Jason Mitchell Group License #651184 Listed on: 03/03/2022
Home Details
Home Type
- Single Family
Est. Annual Taxes
- $4,106
Year Built
- Built in 1927 | Remodeled in 2017
Lot Details
- 5,558 Sq Ft Lot
- South Facing Home
- Privacy Fence
- Vinyl Fence
- Board Fence
- Landscaped
- Extensive Hardscape
- Level Lot
- Back Yard Fenced and Front Yard
- Property is in excellent condition
- Property is zoned R-3
Parking
- 2 Car Detached Garage
- 3 Driveway Spaces
- Free Parking
- Front Facing Garage
- Gravel Driveway
- Off-Street Parking
Home Design
- Craftsman Architecture
- Stone Foundation
- Composition Roof
- Vinyl Siding
Interior Spaces
- Property has 3 Levels
- Open Floorplan
- Ceiling Fan
- Recessed Lighting
- 2 Fireplaces
- Wood Burning Stove
- Replacement Windows
- Window Treatments
- Window Screens
- French Doors
- Family Room
- Living Room
- Dining Room
- Conservatory Room
- Utility Room
- Garden Views
Kitchen
- Electric Oven or Range
- Stove
- Built-In Microwave
- Dishwasher
- Stainless Steel Appliances
- Upgraded Countertops
- Disposal
Flooring
- Carpet
- Laminate
- Tile or Brick
Bedrooms and Bathrooms
- En-Suite Bathroom
- Cedar Closet
Laundry
- Laundry Room
- Laundry on lower level
- Electric Dryer
- Washer
Finished Basement
- Walk-Up Access
- Connecting Stairway
- Interior and Exterior Basement Entry
- Sump Pump
- Basement Windows
Outdoor Features
- Deck
- Outbuilding
- Porch
Location
- Suburban Location
Utilities
- Forced Air Heating and Cooling System
- Vented Exhaust Fan
- 200+ Amp Service
- Electric Water Heater
Community Details
- No Home Owners Association
- Westgate Subdivision
Listing and Financial Details
- Tax Lot 018
- Assessor Parcel Number 0328058032 018
Ownership History
Purchase Details
Home Financials for this Owner
Home Financials are based on the most recent Mortgage that was taken out on this home.Purchase Details
Home Financials for this Owner
Home Financials are based on the most recent Mortgage that was taken out on this home.Purchase Details
Home Financials for this Owner
Home Financials are based on the most recent Mortgage that was taken out on this home.Purchase Details
Purchase Details
Home Financials for this Owner
Home Financials are based on the most recent Mortgage that was taken out on this home.Similar Homes in the area
Home Values in the Area
Average Home Value in this Area
Purchase History
| Date | Type | Sale Price | Title Company |
|---|---|---|---|
| Warranty Deed | $431,000 | Lericos Gia | |
| Deed | $285,000 | Fidelity Natl Title Ins Co | |
| Special Warranty Deed | $118,384 | Crwon Title Corp | |
| Trustee Deed | $67,383 | None Available | |
| Deed | $100,000 | -- |
Mortgage History
| Date | Status | Loan Amount | Loan Type |
|---|---|---|---|
| Open | $344,250 | New Conventional | |
| Previous Owner | $240,500 | New Conventional | |
| Previous Owner | $256,500 | New Conventional | |
| Previous Owner | $160,000 | Purchase Money Mortgage | |
| Previous Owner | $160,000 | Purchase Money Mortgage | |
| Previous Owner | $99,755 | No Value Available |
Property History
| Date | Event | Price | Change | Sq Ft Price |
|---|---|---|---|---|
| 07/17/2025 07/17/25 | Price Changed | $415,000 | -2.4% | $170 / Sq Ft |
| 07/07/2025 07/07/25 | Price Changed | $425,000 | -2.3% | $174 / Sq Ft |
| 06/17/2025 06/17/25 | Price Changed | $435,000 | -1.1% | $178 / Sq Ft |
| 05/12/2025 05/12/25 | Price Changed | $439,900 | -2.2% | $180 / Sq Ft |
| 05/01/2025 05/01/25 | For Sale | $450,000 | +4.4% | $184 / Sq Ft |
| 04/08/2022 04/08/22 | Sold | $431,000 | 0.0% | $196 / Sq Ft |
| 03/07/2022 03/07/22 | Pending | -- | -- | -- |
| 03/07/2022 03/07/22 | Price Changed | $431,000 | +7.8% | $196 / Sq Ft |
| 03/03/2022 03/03/22 | For Sale | $399,900 | +40.3% | $181 / Sq Ft |
| 12/13/2017 12/13/17 | Sold | $285,000 | 0.0% | $192 / Sq Ft |
| 11/12/2017 11/12/17 | Pending | -- | -- | -- |
| 10/23/2017 10/23/17 | For Sale | $285,000 | +140.7% | $192 / Sq Ft |
| 06/23/2017 06/23/17 | Sold | $118,384 | -4.0% | $80 / Sq Ft |
| 05/29/2017 05/29/17 | Pending | -- | -- | -- |
| 05/08/2017 05/08/17 | For Sale | $123,300 | 0.0% | $83 / Sq Ft |
| 05/08/2017 05/08/17 | Price Changed | $123,300 | -7.5% | $83 / Sq Ft |
| 04/25/2017 04/25/17 | Pending | -- | -- | -- |
| 03/29/2017 03/29/17 | Price Changed | $133,300 | -7.0% | $90 / Sq Ft |
| 03/27/2017 03/27/17 | For Sale | $143,300 | 0.0% | $97 / Sq Ft |
| 03/20/2017 03/20/17 | Pending | -- | -- | -- |
| 02/28/2017 02/28/17 | Price Changed | $143,300 | -6.5% | $97 / Sq Ft |
| 01/26/2017 01/26/17 | Price Changed | $153,300 | -6.1% | $103 / Sq Ft |
| 12/28/2016 12/28/16 | For Sale | $163,240 | -- | $110 / Sq Ft |
Tax History Compared to Growth
Tax History
| Year | Tax Paid | Tax Assessment Tax Assessment Total Assessment is a certain percentage of the fair market value that is determined by local assessors to be the total taxable value of land and additions on the property. | Land | Improvement |
|---|---|---|---|---|
| 2025 | $4,880 | $368,533 | -- | -- |
| 2024 | $4,880 | $323,967 | $0 | $0 |
| 2023 | $5,553 | $279,400 | $60,500 | $218,900 |
| 2022 | $5,350 | $226,700 | $0 | $0 |
| 2021 | $4,106 | $174,000 | $0 | $0 |
| 2020 | $2,863 | $121,300 | $60,500 | $60,800 |
| 2019 | $2,849 | $121,300 | $60,500 | $60,800 |
| 2018 | $2,863 | $121,300 | $60,500 | $60,800 |
| 2017 | $3,436 | $145,600 | $0 | $0 |
| 2016 | -- | $145,600 | $0 | $0 |
| 2015 | $2,557 | $145,600 | $0 | $0 |
| 2014 | $2,557 | $152,400 | $0 | $0 |
Agents Affiliated with this Home
-
Charlotte Savoy

Seller's Agent in 2025
Charlotte Savoy
The KW Collective
(443) 858-2723
1 in this area
756 Total Sales
-
Amy Studdard

Seller Co-Listing Agent in 2025
Amy Studdard
The KW Collective
(443) 285-2047
5 Total Sales
-
Trish May

Seller's Agent in 2022
Trish May
Jason Mitchell Group
(410) 707-3508
3 in this area
61 Total Sales
-
William Savage

Seller's Agent in 2017
William Savage
Keller Williams Legacy
(410) 216-3435
196 Total Sales
-
Sherry Price
S
Seller's Agent in 2017
Sherry Price
RealHome Services and Solutions, Inc.
(770) 612-7322
770 Total Sales
-
S
Buyer's Agent in 2017
Sook Hopkins
Long & Foster
Map
Source: Bright MLS
MLS Number: MDBA2034268
APN: 8032-018
- 22 Mardrew Rd
- 502 Woodside Rd
- 5100 Brook Green Rd
- 215 Medwick Garth E
- 5506 Medwick Garth N
- 263 Medwick Garth E
- 238 Medwick Garth E
- 409 Academy Rd
- 714 Stamford Rd
- 700 Charing Cross Rd
- 5307 Wyndholme Cir Unit 302
- 450 Random Rd
- 502 Nottingham Rd
- 711 W Hills Pkwy
- 5047 Frederick Ave
- 209 S Rock Glen Rd
- 417 Nottingham Rd
- 6204 Frederick Rd
- 6206 Frederick Rd
- 322 Lambeth Rd

