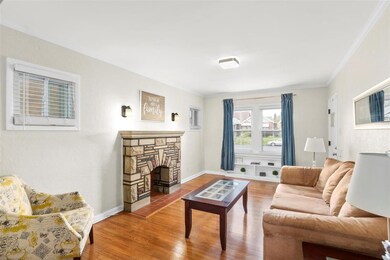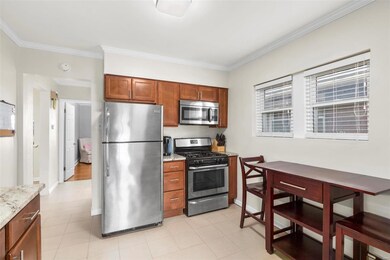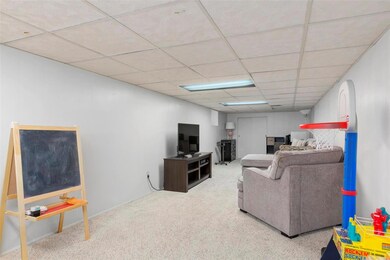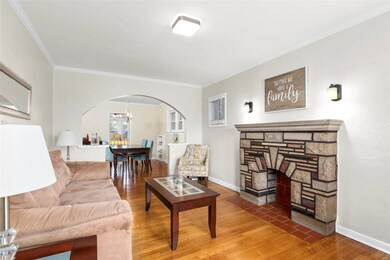
5310 Chippewa St Saint Louis, MO 63109
Southampton NeighborhoodHighlights
- Ranch Style House
- Granite Countertops
- Stainless Steel Appliances
- Wood Flooring
- Formal Dining Room
- 1 Car Detached Garage
About This Home
As of June 2021Welcome Home! You'll be impressed by this updated 2 bedroom gem, complete with finished lower level and garage. Gorgeous hardwood floors will lead you through the living room that houses a decorative fireplace, into the separate dining room and each bedroom. You'll be impressed by the recent updates in the bathroom and kitchen where you'll find custom cabinets, stainless steel appliances, and granite countertops. As you make your way downstairs, you'll marvel at the nicely finished family room and play area which nearly doubles the living space in this home! You’ll also find an abundance of storage space and work area. There’s even a cozy Zoom Room for you to get away to. You will also be able to enjoy those breezy St. Louis nights out on your backyard patio. Did I mention the detached garage with an extra parking pad? Don’t miss out on this one.
Last Agent to Sell the Property
RedKey Realty Leaders License #1999073345 Listed on: 05/05/2021

Home Details
Home Type
- Single Family
Est. Annual Taxes
- $2,650
Year Built
- Built in 1932
Lot Details
- 3,746 Sq Ft Lot
- Lot Dimensions are 121 x 30
Parking
- 1 Car Detached Garage
Home Design
- Ranch Style House
- Traditional Architecture
- Brick Exterior Construction
Interior Spaces
- Non-Functioning Fireplace
- Living Room with Fireplace
- Formal Dining Room
- Wood Flooring
- Partially Finished Basement
Kitchen
- Eat-In Kitchen
- Electric Oven or Range
- Microwave
- Dishwasher
- Stainless Steel Appliances
- Granite Countertops
Bedrooms and Bathrooms
- 2 Main Level Bedrooms
- 1 Full Bathroom
Outdoor Features
- Patio
Schools
- Buder Elem. Elementary School
- Long Middle Community Ed. Center
- Roosevelt High School
Utilities
- Forced Air Heating and Cooling System
- Heating System Uses Gas
- Gas Water Heater
Listing and Financial Details
- Assessor Parcel Number 6290-00-0140-0
Ownership History
Purchase Details
Home Financials for this Owner
Home Financials are based on the most recent Mortgage that was taken out on this home.Purchase Details
Home Financials for this Owner
Home Financials are based on the most recent Mortgage that was taken out on this home.Purchase Details
Similar Homes in Saint Louis, MO
Home Values in the Area
Average Home Value in this Area
Purchase History
| Date | Type | Sale Price | Title Company |
|---|---|---|---|
| Warranty Deed | $196,500 | Investors Title Company | |
| Warranty Deed | $110,170 | None Available | |
| Warranty Deed | -- | None Available |
Mortgage History
| Date | Status | Loan Amount | Loan Type |
|---|---|---|---|
| Open | $186,675 | New Conventional |
Property History
| Date | Event | Price | Change | Sq Ft Price |
|---|---|---|---|---|
| 06/03/2021 06/03/21 | Sold | -- | -- | -- |
| 05/10/2021 05/10/21 | Pending | -- | -- | -- |
| 05/05/2021 05/05/21 | For Sale | $189,000 | 0.0% | $137 / Sq Ft |
| 04/29/2021 04/29/21 | For Sale | $189,000 | +64.5% | $137 / Sq Ft |
| 11/25/2015 11/25/15 | Sold | -- | -- | -- |
| 10/19/2015 10/19/15 | Pending | -- | -- | -- |
| 10/18/2015 10/18/15 | For Sale | $114,900 | -- | $111 / Sq Ft |
Tax History Compared to Growth
Tax History
| Year | Tax Paid | Tax Assessment Tax Assessment Total Assessment is a certain percentage of the fair market value that is determined by local assessors to be the total taxable value of land and additions on the property. | Land | Improvement |
|---|---|---|---|---|
| 2025 | $2,650 | $35,670 | $2,280 | $33,390 |
| 2024 | $2,521 | $31,320 | $2,280 | $29,040 |
| 2023 | $2,521 | $31,320 | $2,280 | $29,040 |
| 2022 | $2,271 | $27,140 | $2,280 | $24,860 |
| 2021 | $2,268 | $27,140 | $2,280 | $24,860 |
| 2020 | $2,017 | $24,280 | $2,280 | $22,000 |
| 2019 | $2,010 | $24,280 | $2,280 | $22,000 |
| 2018 | $1,891 | $22,120 | $2,150 | $19,970 |
| 2017 | $1,859 | $22,120 | $2,150 | $19,970 |
| 2016 | $1,614 | $18,920 | $2,150 | $16,780 |
| 2015 | $1,464 | $18,930 | $2,150 | $16,780 |
| 2014 | $1,450 | $18,930 | $2,150 | $16,780 |
| 2013 | -- | $18,760 | $2,150 | $16,610 |
Agents Affiliated with this Home
-
Nate Johnson

Seller's Agent in 2021
Nate Johnson
RedKey Realty Leaders
(314) 514-9600
2 in this area
121 Total Sales
-
Ashley Hurt

Seller Co-Listing Agent in 2021
Ashley Hurt
RedKey Realty Leaders
(314) 766-1373
2 in this area
62 Total Sales
-
Scott Hagar

Buyer's Agent in 2021
Scott Hagar
Realty Executives
(314) 779-4101
2 in this area
128 Total Sales
-
Kevin Palubiak
K
Seller's Agent in 2015
Kevin Palubiak
Edwards Real Estate LLC
18 Total Sales
-
Walter Edwards
W
Seller Co-Listing Agent in 2015
Walter Edwards
Edwards Real Estate LLC
(314) 457-1600
11 Total Sales
Map
Source: MARIS MLS
MLS Number: MIS21026667
APN: 6290-00-0140-0
- 5335 Bancroft Ave
- 5230 Bancroft Ave
- 5205 Bancroft Ave
- 5056 Lindenwood Ave
- 5044 Lindenwood Ave
- 5464 Lindenwood Ave
- 5241 Devonshire Ave
- 5414 Lansdowne Ave
- 4983 Chippewa St
- 3471 Sublette Ave
- 4945 Sutherland Ave
- 5532 Lansdowne Ave
- 4962 Lindenwood Ave
- 5329 Murdoch Ave
- 4936 Winona Ave
- 4939 Lansdowne Ave
- 7082 Oleatha Ave
- 5618 Pernod Ave
- 5531 Devonshire Ave
- 4938 Lansdowne Ave





