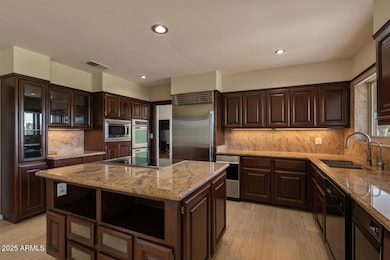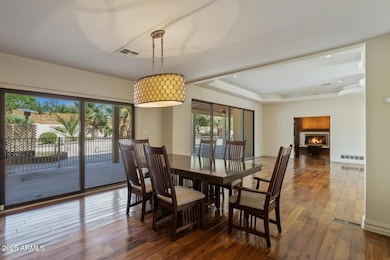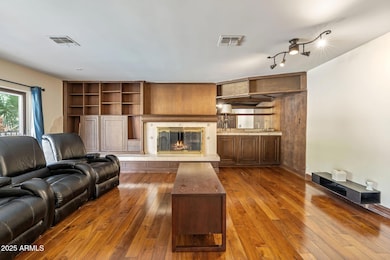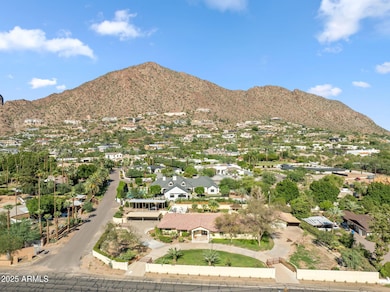5310 E Camelback Rd Phoenix, AZ 85018
Camelback East Village NeighborhoodEstimated payment $15,707/month
Highlights
- Private Pool
- RV Access or Parking
- 0.91 Acre Lot
- Hopi Elementary School Rated A
- Sub-Zero Refrigerator
- Mountain View
About This Home
The seller will finance this property with 30% down at 5 % interest for 3 years. Enjoy spectacular Camelback Mountain views and unforgettable sunsets from this charming single-story estate. Arrive via a circular driveway and step through elegant double doors into spacious living and dining areas, conveniently positioned next to the kitchen and breakfast nook. The kitchen offers generous cabinet space, granite countertops, and a stainless-steel Sub-Zero refrigerator. This well-maintained 4,495 sq ft home features 4 bedrooms, a large den with a fireplace, 4.5 baths, and a detached 2-car garage. The expansive primary suite includes ample closet space, while the primary bath offers both a separate shower and a soaking tub. All secondary bedrooms have en suite bathrooms. A wet bar with a refrigerator and detailed woodworking adds charm and complements the home's timeless style. Situated on a premium 0.91-acre lot, the property showcases stunning mountain views and abundant covered parking, including space for an RV. The inviting yet secluded backyard features a gazebo and a dive poolperfect for outdoor living. This coveted location is close to the Biltmore, Old Town Scottsdale, the Arts District, and Fashion Square. Outdoor enthusiasts will appreciate nearby access to the Arizona Canal Trail, parks, pickleball and tennis courts, premier hiking trails, and biking paths. Golfers will enjoy proximity to numerous top-tier courses. Convenient access to the 101 and 51 freeways rounds out this exceptional offering. An exquisite opportunity to own in one of the area's most desirable neighborhoods.
Listing Agent
Berkshire Hathaway HomeServices Arizona Properties License #BR683337000 Listed on: 10/17/2025

Home Details
Home Type
- Single Family
Est. Annual Taxes
- $6,980
Year Built
- Built in 1958
Lot Details
- 0.91 Acre Lot
- Block Wall Fence
- Wire Fence
- Corner Lot
- Front and Back Yard Sprinklers
Parking
- 2 Car Detached Garage
- 1 Open Parking Space
- 5 Carport Spaces
- Side or Rear Entrance to Parking
- Circular Driveway
- RV Access or Parking
Home Design
- Composition Roof
- Block Exterior
Interior Spaces
- 4,495 Sq Ft Home
- 1-Story Property
- Wet Bar
- Ceiling Fan
- Family Room with Fireplace
- Mountain Views
- Security System Owned
Kitchen
- Breakfast Area or Nook
- Eat-In Kitchen
- Sub-Zero Refrigerator
- Kitchen Island
Flooring
- Wood
- Stone
Bedrooms and Bathrooms
- 4 Bedrooms
- Primary Bathroom is a Full Bathroom
- 4.5 Bathrooms
- Soaking Tub
- Bathtub With Separate Shower Stall
Eco-Friendly Details
- North or South Exposure
Pool
- Private Pool
- Fence Around Pool
- Diving Board
Outdoor Features
- Covered Patio or Porch
- Outdoor Fireplace
- Fire Pit
Schools
- Hopi Elementary School
- Ingleside Middle School
- Arcadia High School
Utilities
- Zoned Heating and Cooling System
- Heating System Uses Natural Gas
Community Details
- No Home Owners Association
- Association fees include no fees
- Royal View Subdivision, Custom Rancher Floorplan
Listing and Financial Details
- Tax Lot 12
- Assessor Parcel Number 172-22-014-A
Map
Home Values in the Area
Average Home Value in this Area
Tax History
| Year | Tax Paid | Tax Assessment Tax Assessment Total Assessment is a certain percentage of the fair market value that is determined by local assessors to be the total taxable value of land and additions on the property. | Land | Improvement |
|---|---|---|---|---|
| 2025 | $7,337 | $96,449 | -- | -- |
| 2024 | $6,828 | $91,856 | -- | -- |
| 2023 | $6,828 | $180,080 | $36,010 | $144,070 |
| 2022 | $6,524 | $109,300 | $21,860 | $87,440 |
| 2021 | $6,784 | $98,520 | $19,700 | $78,820 |
| 2020 | $6,675 | $98,410 | $19,680 | $78,730 |
| 2019 | $6,403 | $93,230 | $18,640 | $74,590 |
| 2018 | $6,134 | $82,500 | $16,500 | $66,000 |
| 2017 | $5,870 | $80,510 | $16,100 | $64,410 |
| 2016 | $5,703 | $84,020 | $16,800 | $67,220 |
Property History
| Date | Event | Price | List to Sale | Price per Sq Ft |
|---|---|---|---|---|
| 12/01/2025 12/01/25 | Price Changed | $2,850,000 | 0.0% | $634 / Sq Ft |
| 12/01/2025 12/01/25 | Price Changed | $10,000 | -16.7% | $2 / Sq Ft |
| 10/17/2025 10/17/25 | For Rent | $12,000 | 0.0% | -- |
| 10/17/2025 10/17/25 | For Sale | $3,000,000 | -- | $667 / Sq Ft |
Purchase History
| Date | Type | Sale Price | Title Company |
|---|---|---|---|
| Interfamily Deed Transfer | -- | -- | |
| Quit Claim Deed | -- | -- | |
| Quit Claim Deed | -- | Grand Canyon Title Canyon | |
| Quit Claim Deed | -- | Grand Canyon Title Agency In | |
| Interfamily Deed Transfer | -- | Grand Canyon Title Agency In | |
| Interfamily Deed Transfer | -- | -- | |
| Interfamily Deed Transfer | -- | Arizona Title Agency Inc | |
| Warranty Deed | $570,000 | Arizona Title Agency Inc | |
| Interfamily Deed Transfer | -- | -- | |
| Warranty Deed | $340,000 | Lawyers Title |
Mortgage History
| Date | Status | Loan Amount | Loan Type |
|---|---|---|---|
| Open | $805,000 | Purchase Money Mortgage | |
| Closed | $805,000 | Purchase Money Mortgage | |
| Previous Owner | $275,000 | Credit Line Revolving | |
| Previous Owner | $275,000 | Credit Line Revolving | |
| Previous Owner | $275,000 | Credit Line Revolving | |
| Previous Owner | $455,000 | Purchase Money Mortgage | |
| Previous Owner | $57,000 | Credit Line Revolving | |
| Previous Owner | $255,000 | Purchase Money Mortgage |
Source: Arizona Regional Multiple Listing Service (ARMLS)
MLS Number: 6934818
APN: 172-22-014A
- 4545 N Royal View Dr E
- 4600 N Rubicon Ave Unit 2
- 4550 N Rubicon Ave Unit 1
- 5401 E Mariposa St
- 5335 E Exeter Blvd Unit 45
- 5446 E Exeter Blvd
- 4535 N 49th Place
- 4725 N 56th St
- 5630 E Rockridge Rd
- 4716 N Dromedary Rd
- 5654 E Mesquite Ln
- 5414 E Lafayette Blvd
- 4901 E Lafayette Blvd
- 4864 E Lafayette Blvd
- 4715 N Launfal Ave
- 4725 N Launfal Ave
- 5500 N Dromedary Rd
- 5500 N Dromedary Rd Unit V
- 4122 N 56th St
- 5715 E Monterosa St
- 4601 N Royal View Dr
- 5401 E Exeter Blvd
- 4632 N 49th Place
- 5316 E Valle Vista Rd
- 5400 E Valle Vista Rd Unit 4
- 4727 E Lafayette Blvd Unit 327
- 4905 E White Gates Dr
- 4406 N Dromedary Rd
- 4017 N 49th Place
- 5222 N Saddle Rock Dr
- 4901 E Amelia Ave
- 5212 E Red Rock Dr
- 4925 E Red Rock Dr Unit 43
- 4835 E Piccadilly Rd
- 4597 E Calle Ventura
- 4602 E Glenrosa Ave
- 3608 N 56th St
- 4549 E Calle Tuberia
- 5810 E Cholla Ln
- 4535 E Calle Ventura






