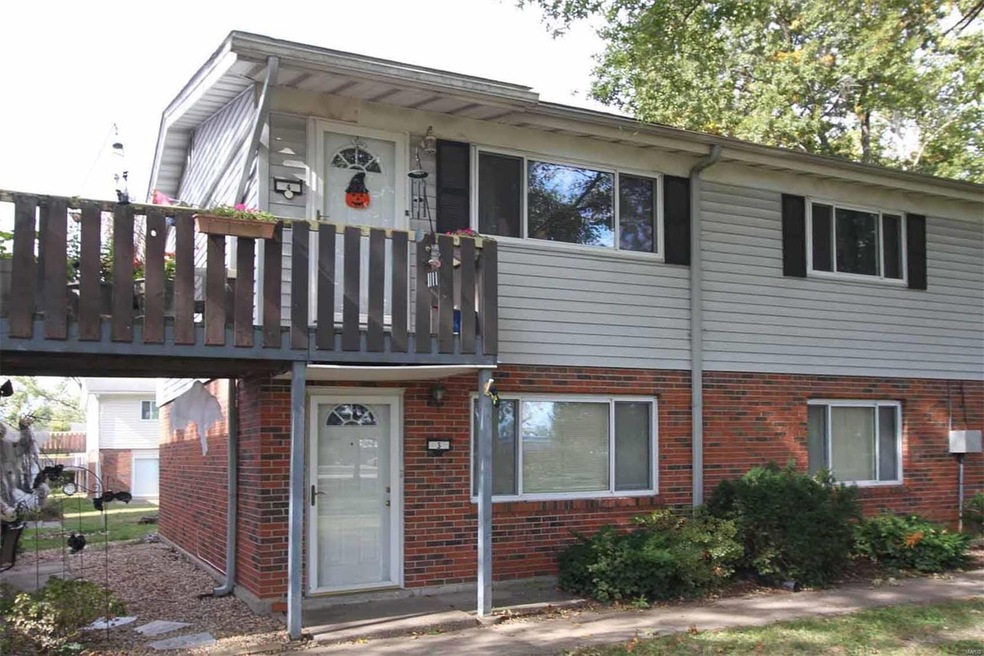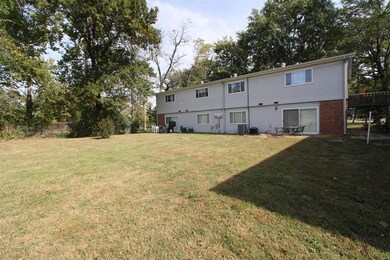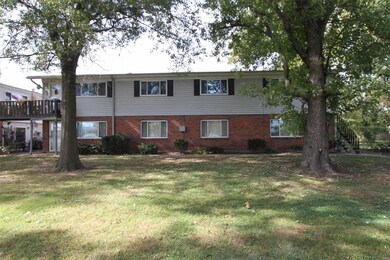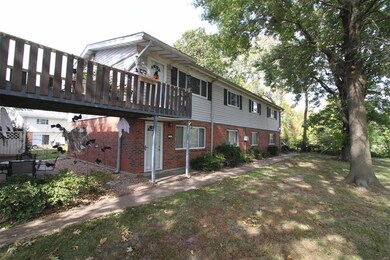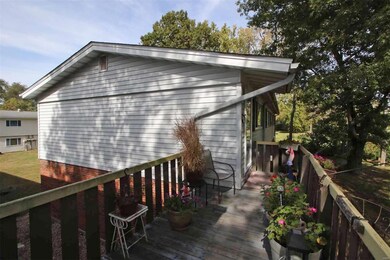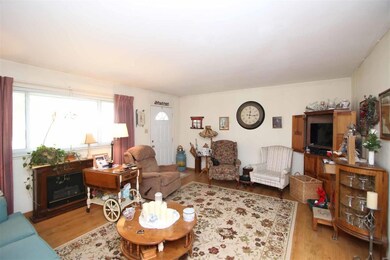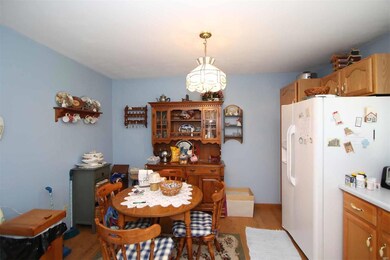5310 Godfrey Rd Unit 4 Godfrey, IL 62035
2
Beds
1
Bath
896
Sq Ft
$130/mo
HOA Fee
Highlights
- Unit is on the top floor
- Deck
- Brick or Stone Veneer Front Elevation
- 2.67 Acre Lot
- Ranch Style House
- Accessible Parking
About This Home
As of October 2024Great investment property, or move into and enjoy low maintenance living. 2BR condo offers 800sq ft of living space. Property is minutes from Hwy 255.
Property Details
Home Type
- Condominium
Est. Annual Taxes
- $1,545
Year Built
- Built in 1950
HOA Fees
- $130 Monthly HOA Fees
Home Design
- 896 Sq Ft Home
- Ranch Style House
- Brick or Stone Veneer Front Elevation
Kitchen
- Electric Oven or Range
- Disposal
Bedrooms and Bathrooms
- 2 Main Level Bedrooms
- 1 Full Bathroom
Laundry
- Dryer
- Washer
Schools
- Alton Dist 11 Elementary And Middle School
- Alton High School
Utilities
- Forced Air Heating and Cooling System
- Electric Water Heater
Additional Features
- Accessible Parking
- Deck
- Unit is on the top floor
Community Details
- 20 Units
Listing and Financial Details
- Home Protection Policy
- Assessor Parcel Number 24-2-01-26-03-302-019.04C
Ownership History
Date
Name
Owned For
Owner Type
Purchase Details
Listed on
Oct 18, 2019
Closed on
Dec 30, 2019
Sold by
Crawford Helen and Crawford Donald
Bought by
Terlisner John L
Seller's Agent
Jackie Sumpter
Landmark Realty
Buyer's Agent
Matt Horn
Landmark Realty
List Price
$50,000
Sold Price
$45,000
Premium/Discount to List
-$5,000
-10%
Total Days on Market
31
Current Estimated Value
Home Financials for this Owner
Home Financials are based on the most recent Mortgage that was taken out on this home.
Estimated Appreciation
$9,120
Avg. Annual Appreciation
3.50%
Original Mortgage
$36,000
Outstanding Balance
$28,894
Interest Rate
3.6%
Mortgage Type
Adjustable Rate Mortgage/ARM
Estimated Equity
$25,226
Map
Create a Home Valuation Report for This Property
The Home Valuation Report is an in-depth analysis detailing your home's value as well as a comparison with similar homes in the area
Home Values in the Area
Average Home Value in this Area
Purchase History
| Date | Type | Sale Price | Title Company |
|---|---|---|---|
| Warranty Deed | $45,000 | Serenity Title & Escrow |
Source: Public Records
Mortgage History
| Date | Status | Loan Amount | Loan Type |
|---|---|---|---|
| Open | $36,000 | Adjustable Rate Mortgage/ARM |
Source: Public Records
Property History
| Date | Event | Price | Change | Sq Ft Price |
|---|---|---|---|---|
| 10/28/2024 10/28/24 | Sold | $52,500 | -16.5% | $59 / Sq Ft |
| 10/16/2024 10/16/24 | Pending | -- | -- | -- |
| 08/05/2024 08/05/24 | For Sale | $62,900 | +19.8% | $70 / Sq Ft |
| 08/04/2024 08/04/24 | Off Market | $52,500 | -- | -- |
| 12/30/2019 12/30/19 | Sold | $45,000 | -10.0% | $50 / Sq Ft |
| 11/19/2019 11/19/19 | Pending | -- | -- | -- |
| 10/18/2019 10/18/19 | For Sale | $50,000 | -- | $56 / Sq Ft |
Source: MARIS MLS
Tax History
| Year | Tax Paid | Tax Assessment Tax Assessment Total Assessment is a certain percentage of the fair market value that is determined by local assessors to be the total taxable value of land and additions on the property. | Land | Improvement |
|---|---|---|---|---|
| 2023 | $1,545 | $22,150 | $1,150 | $21,000 |
| 2022 | $1,545 | $20,250 | $1,050 | $19,200 |
| 2021 | $1,418 | $19,050 | $990 | $18,060 |
| 2020 | $945 | $18,640 | $970 | $17,670 |
| 2019 | $411 | $18,150 | $940 | $17,210 |
| 2018 | $411 | $17,370 | $900 | $16,470 |
| 2017 | $493 | $17,370 | $900 | $16,470 |
| 2016 | $393 | $17,370 | $900 | $16,470 |
| 2015 | $365 | $16,820 | $870 | $15,950 |
| 2014 | $365 | $16,820 | $870 | $15,950 |
| 2013 | $365 | $16,820 | $870 | $15,950 |
Source: Public Records
Source: MARIS MLS
MLS Number: MAR19077705
APN: 24-2-01-26-03-302-019.04C
Nearby Homes
- 5323 Lynwood Ct
- 721 Taylor Ave
- 715 Taylor Ave
- 805 Taylor Ave
- 5507 Ladue Dr
- 205 Pine Ridge Dr
- 107 N Alby Ct
- 0 Alby Ct N Unit MAR25015480
- 5711 Barbara Place
- 5714 Humbert Rd
- 3207 Morkel Dr
- 4903 Wick Mor Dr
- 906 Lexington Estates Dr
- 4809 Paris Dr
- 303 Saint Charles Dr
- 4900 Eiffel Dr
- 6413 Winter Ct
- 2825 Gerson Ave
- 0 Sycamore Hill Dr
- 339 Bachman Ln
