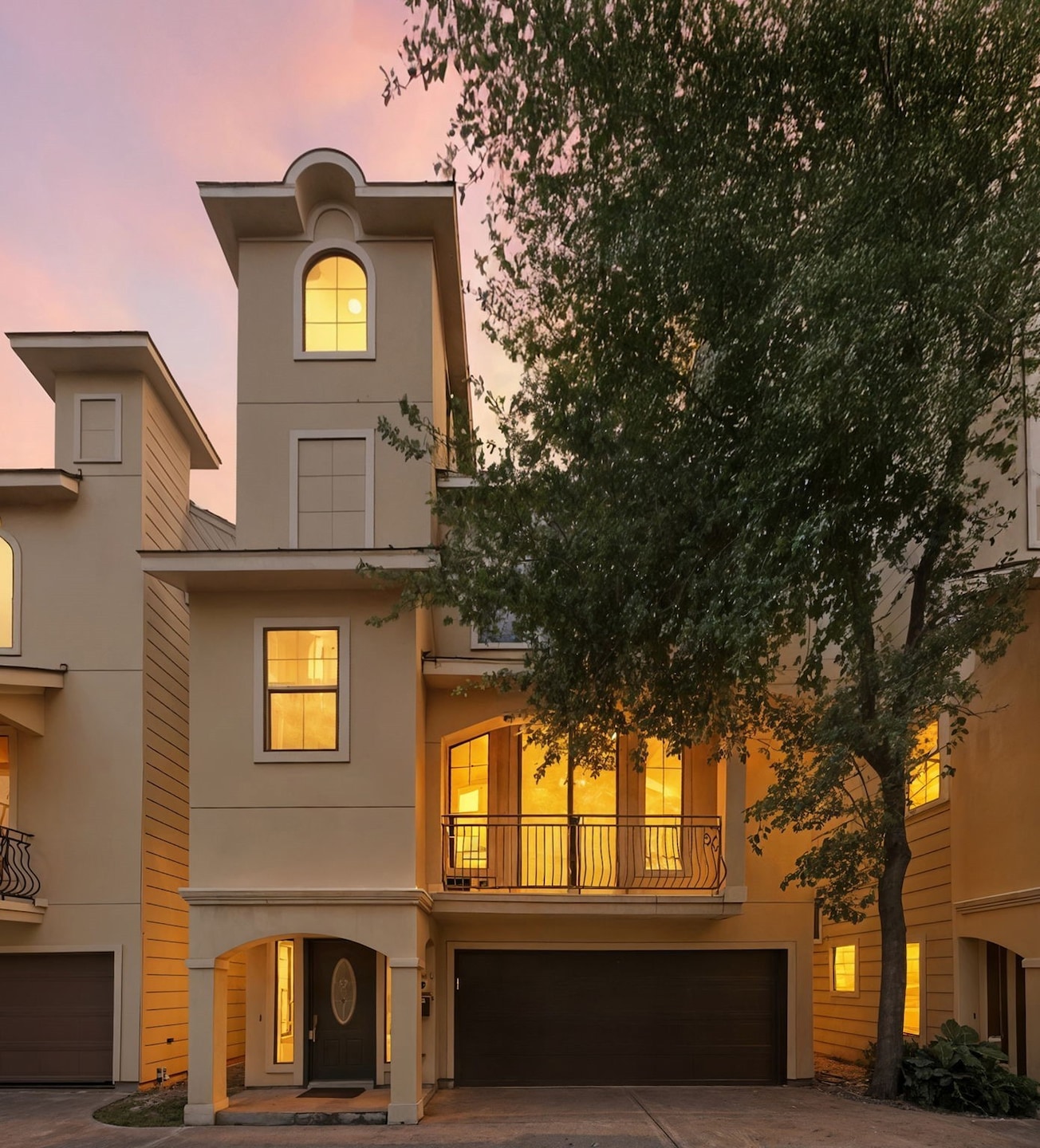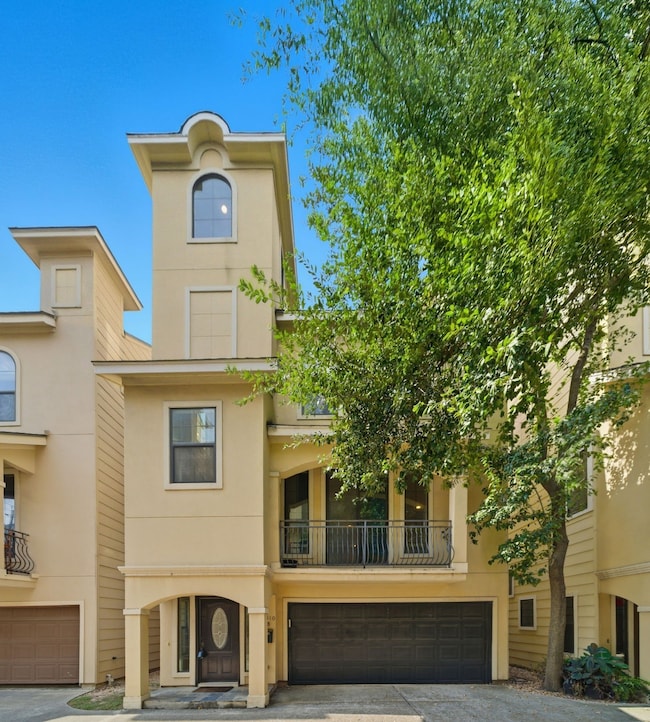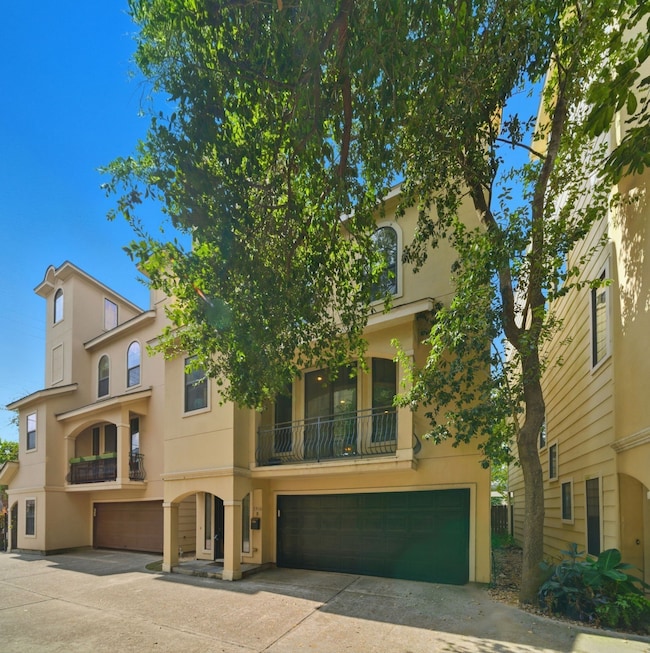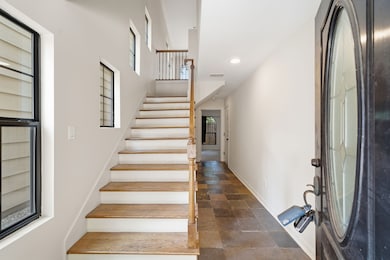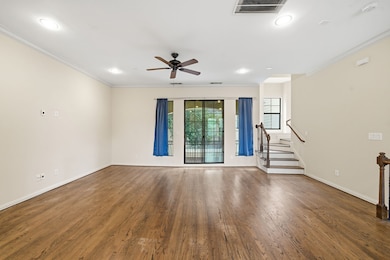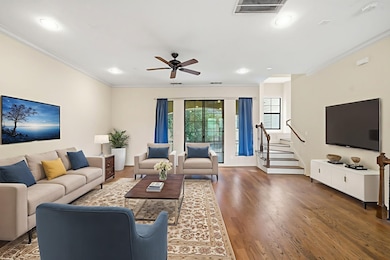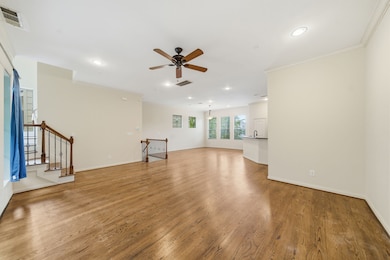5310 Larkin St Unit B Houston, TX 77007
Cottage Grove NeighborhoodEstimated payment $3,018/month
Total Views
883
3
Beds
3.5
Baths
2,354
Sq Ft
$178
Price per Sq Ft
Highlights
- Rooftop Deck
- Wood Flooring
- 1 Fireplace
- Contemporary Architecture
- Hydromassage or Jetted Bathtub
- Balcony
About This Home
Experience luxury living with stunning balcony views and city views in this exquisite property. Enjoy easy access to downtown and indulge in gourmet meals at Michelin restaurants nearby. The modern kitchen features elegant granite countertops, perfect for entertaining guests. Relax in the cozy living room with new carpet in the bedrooms. Step outside to the rooftop terrace and take in the breathtaking scenery. This property offers the ultimate in comfort and style, making it the perfect place to call home. Book your showing today!
Home Details
Home Type
- Single Family
Est. Annual Taxes
- $9,680
Year Built
- Built in 2007
Lot Details
- 1,625 Sq Ft Lot
- Back Yard Fenced
Parking
- 2 Car Attached Garage
Home Design
- Contemporary Architecture
- Slab Foundation
- Composition Roof
- Cement Siding
- Radiant Barrier
- Stucco
Interior Spaces
- 2,354 Sq Ft Home
- 3-Story Property
- Ceiling Fan
- 1 Fireplace
- Living Room
- Combination Kitchen and Dining Room
- Fire and Smoke Detector
Kitchen
- Gas Oven
- Gas Range
- Microwave
- Dishwasher
- Disposal
Flooring
- Wood
- Carpet
- Tile
Bedrooms and Bathrooms
- 3 Bedrooms
- Double Vanity
- Hydromassage or Jetted Bathtub
- Bathtub with Shower
- Separate Shower
Laundry
- Dryer
- Washer
Outdoor Features
- Balcony
- Rooftop Deck
Schools
- Love Elementary School
- Hogg Middle School
- Waltrip High School
Utilities
- Central Heating and Cooling System
- Heating System Uses Gas
Community Details
- Barrington Court Subdivision
Map
Create a Home Valuation Report for This Property
The Home Valuation Report is an in-depth analysis detailing your home's value as well as a comparison with similar homes in the area
Home Values in the Area
Average Home Value in this Area
Tax History
| Year | Tax Paid | Tax Assessment Tax Assessment Total Assessment is a certain percentage of the fair market value that is determined by local assessors to be the total taxable value of land and additions on the property. | Land | Improvement |
|---|---|---|---|---|
| 2025 | $9,371 | $462,618 | $113,750 | $348,868 |
| 2024 | $9,371 | $447,881 | $113,750 | $334,131 |
| 2023 | $9,371 | $450,256 | $97,500 | $352,756 |
| 2022 | $8,966 | $407,178 | $89,375 | $317,803 |
| 2021 | $8,686 | $372,674 | $86,125 | $286,549 |
| 2020 | $8,838 | $364,968 | $81,250 | $283,718 |
| 2019 | $9,449 | $373,429 | $109,688 | $263,741 |
| 2018 | $7,607 | $388,758 | $87,750 | $301,008 |
| 2017 | $9,830 | $388,758 | $87,750 | $301,008 |
| 2016 | $9,527 | $388,758 | $87,750 | $301,008 |
| 2015 | $6,257 | $388,758 | $87,750 | $301,008 |
| 2014 | $6,257 | $351,023 | $76,781 | $274,242 |
Source: Public Records
Property History
| Date | Event | Price | List to Sale | Price per Sq Ft | Prior Sale |
|---|---|---|---|---|---|
| 11/03/2025 11/03/25 | For Sale | $419,990 | 0.0% | $178 / Sq Ft | |
| 09/11/2024 09/11/24 | Rented | $2,900 | 0.0% | -- | |
| 08/15/2024 08/15/24 | For Rent | $2,900 | +9.4% | -- | |
| 06/30/2023 06/30/23 | Off Market | $2,650 | -- | -- | |
| 06/25/2023 06/25/23 | Rented | $3,000 | 0.0% | -- | |
| 06/22/2023 06/22/23 | Under Contract | -- | -- | -- | |
| 05/17/2023 05/17/23 | Price Changed | $3,000 | -3.2% | $1 / Sq Ft | |
| 05/06/2023 05/06/23 | For Rent | $3,100 | +10.7% | -- | |
| 12/31/2021 12/31/21 | Rented | $2,800 | -6.7% | -- | |
| 12/01/2021 12/01/21 | Under Contract | -- | -- | -- | |
| 10/27/2021 10/27/21 | For Rent | $3,000 | 0.0% | -- | |
| 10/21/2021 10/21/21 | Sold | -- | -- | -- | View Prior Sale |
| 09/21/2021 09/21/21 | Pending | -- | -- | -- | |
| 08/20/2021 08/20/21 | For Sale | $394,000 | 0.0% | $167 / Sq Ft | |
| 06/01/2018 06/01/18 | Rented | $2,650 | 0.0% | -- | |
| 05/02/2018 05/02/18 | Under Contract | -- | -- | -- | |
| 04/21/2018 04/21/18 | For Rent | $2,650 | -- | -- |
Source: Houston Association of REALTORS®
Purchase History
| Date | Type | Sale Price | Title Company |
|---|---|---|---|
| Vendors Lien | -- | Chicago Title | |
| Deed | -- | Envision Title | |
| Vendors Lien | -- | Partners Title Company | |
| Warranty Deed | -- | None Available |
Source: Public Records
Mortgage History
| Date | Status | Loan Amount | Loan Type |
|---|---|---|---|
| Open | $308,000 | New Conventional | |
| Previous Owner | $304,000 | New Conventional | |
| Previous Owner | $264,127 | FHA |
Source: Public Records
Source: Houston Association of REALTORS®
MLS Number: 75578817
APN: 1280780010002
Nearby Homes
- 5307 Larkin St Unit A
- 2115 Detering St
- 5308 Larkin St Unit B
- 5240 Cornish St Unit B
- 5337 Larkin St
- 5233 Cornish St Unit C
- 5229 Petty St Unit E
- 5429 Larkin St
- 5210 Petty St Unit C
- 5306 Nolda St Unit A
- 5219 Kiam St Unit F
- 5206 Petty St
- 2517 Detering St
- 5226 Kiam St Unit 1002
- 5112 Larkin St
- 5413 Kiam St Unit B
- 5217 Kansas St
- 2303 Roy Cir
- 2402 Reinerman St
- 4601 Nolda St
- 5308 Larkin St Unit B
- 2211 Detering St Unit B
- 2210 Detering St
- 5233 Darling St
- 5336 Darling St Unit ID1225767P
- 5347 Petty St
- 5319 Kiam St Unit C
- 5406 Darling St Unit A
- 5210 Petty St Unit A
- 5334 Kiam St Unit C
- 5226 Kiam St Unit 1002
- 5226 Kiam St Unit 1018
- 5413 Kiam St Unit B
- 5453 Larkin St
- 2212 Radcliffe St
- 543 T C Jester Blvd Unit ID1225766P
- 5315 Egbert St
- 5507 Darling St
- 5433 Kiam St Unit B
- 5305 Egbert St Unit C
