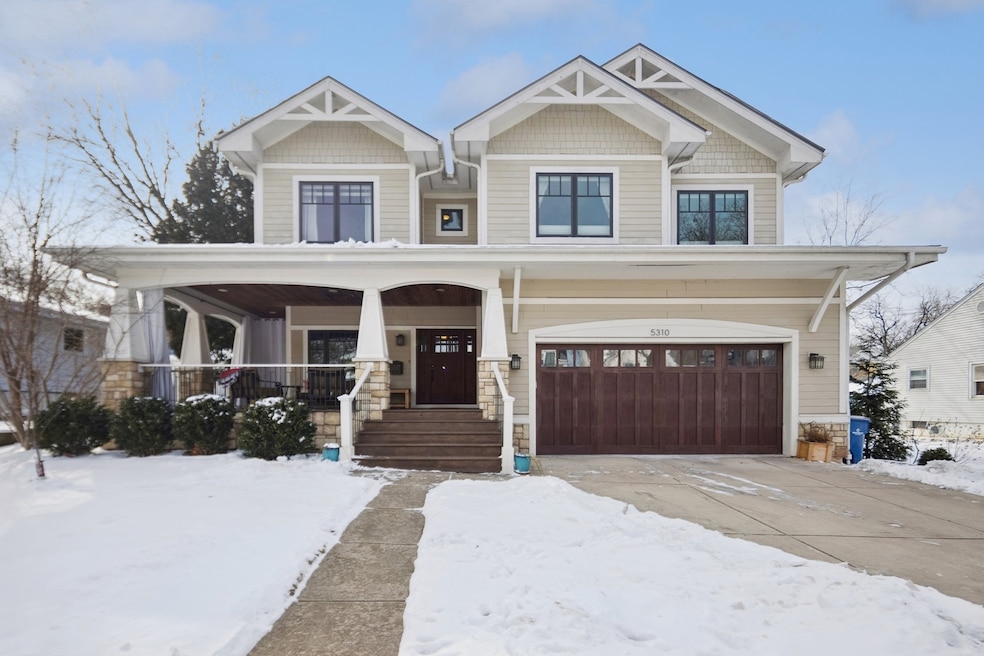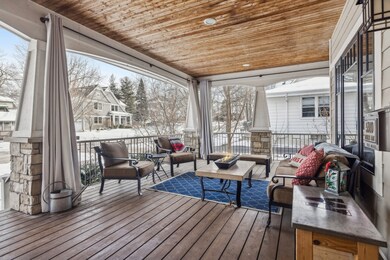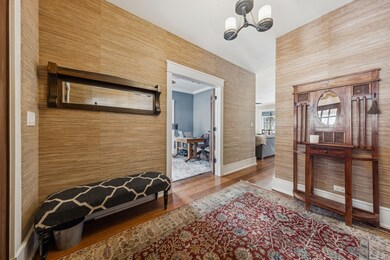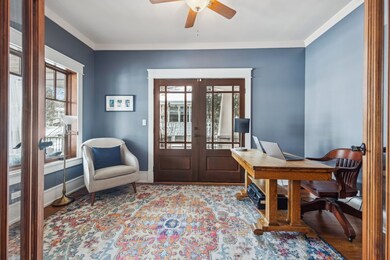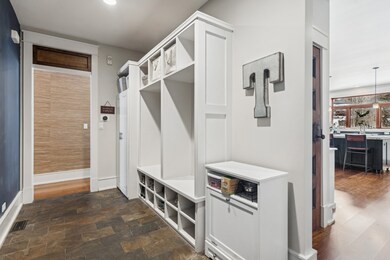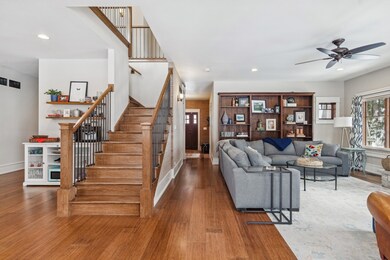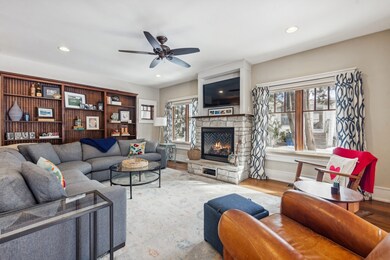
5310 Lyman Ave Downers Grove, IL 60515
Highlights
- Deck
- Property is near a park
- Tennis Courts
- Whittier Elementary School Rated A-
- Mud Room
- 1-minute walk to Randall Park
About This Home
As of March 2025Multiple Offers received...Best and Final by 5pm Sunday. Welcome to 5310 Lyman Avenue, a beautifully designed Craftsman home that blends timeless charm with modern comfort. This expansive residence offers 3,400 square feet of living space, plus an additional 1,400 square feet of finished basement, providing ample flexibility for a variety of lifestyles. Featuring 5 bedrooms, 4.5 bathrooms, plus an additional room in the basement that could serve as a 6th bedroom, this home is thoughtfully designed for both functionality and style. From the moment you arrive, the striking curb appeal impresses with gabled dormers, decorative trusses, and a spacious covered front porch with a cozy fire table-an inviting space to relax or entertain year-round. Inside, unique architectural details set this home apart, including solid wood reclaimed doors from the University of Iowa Law Library, adding character and history. Built with sustainability in mind, this eco-conscious home features wide-plank bamboo flooring throughout, as well as low-VOC paints, stains, and sealers for a healthier indoor environment. The bright and inviting home office opens to the front porch with French doors, offering a workspace that blends functionality with charm. The chef-inspired kitchen boasts a custom island with double-stacked granite countertops, stainless steel appliances, ample cabinetry, and a pantry-perfect for everyday cooking and entertaining. The main floor features a private guest suite with an ensuite bath, while upstairs, the luxurious primary suite offers a spa-like bath and spacious walk-in closet. Additional bedrooms are generously sized, and the loft area provides a flexible space for a home office or media room. The versatile finished basement with nearly 9-ft ceilings includes a full bath and an additional room, offering potential for a 6th bedroom, home gym, or theater room. Beyond the home's impeccable design, the owner has thoughtfully enhanced the property with cherry, Asian pear, and apple trees. Located in the sought-after Randall Park neighborhood, just minutes from top-rated schools, shopping, dining, and the Main Street Train Station, this home is truly a rare find.
Last Agent to Sell the Property
Berkshire Hathaway HomeServices Chicago License #475160026

Home Details
Home Type
- Single Family
Est. Annual Taxes
- $20,412
Year Built
- Built in 2010
Lot Details
- Lot Dimensions are 66x162
- Level Lot
Parking
- 2.5 Car Garage
Interior Spaces
- 4,800 Sq Ft Home
- 2-Story Property
- Ceiling Fan
- Gas Log Fireplace
- Mud Room
- Entrance Foyer
- Family Room
- Living Room with Fireplace
- Formal Dining Room
- Home Office
- Pull Down Stairs to Attic
- Carbon Monoxide Detectors
Kitchen
- Range
- Dishwasher
- Stainless Steel Appliances
- Disposal
Bedrooms and Bathrooms
- 5 Bedrooms
- 5 Potential Bedrooms
- Walk-In Closet
- In-Law or Guest Suite
- Bathroom on Main Level
- Dual Sinks
- Soaking Tub
- Separate Shower
Laundry
- Laundry Room
- Laundry on upper level
- Dryer
- Washer
Basement
- Basement Fills Entire Space Under The House
- Sump Pump
- Finished Basement Bathroom
Schools
- Whittier Elementary School
- Herrick Middle School
- North High School
Utilities
- Central Air
- Heating System Uses Natural Gas
- 200+ Amp Service
- Power Generator
- Lake Michigan Water
- ENERGY STAR Qualified Water Heater
Additional Features
- Deck
- Property is near a park
Community Details
- Tennis Courts
Listing and Financial Details
- Homeowner Tax Exemptions
Ownership History
Purchase Details
Home Financials for this Owner
Home Financials are based on the most recent Mortgage that was taken out on this home.Purchase Details
Purchase Details
Home Financials for this Owner
Home Financials are based on the most recent Mortgage that was taken out on this home.Purchase Details
Home Financials for this Owner
Home Financials are based on the most recent Mortgage that was taken out on this home.Purchase Details
Purchase Details
Map
Similar Homes in Downers Grove, IL
Home Values in the Area
Average Home Value in this Area
Purchase History
| Date | Type | Sale Price | Title Company |
|---|---|---|---|
| Warranty Deed | $1,355,000 | Fidelity Title | |
| Warranty Deed | $289,000 | Git | |
| Interfamily Deed Transfer | -- | First American Title Insuran | |
| Deed | -- | First American Title Insuran | |
| Deed | -- | -- | |
| Warranty Deed | -- | -- |
Mortgage History
| Date | Status | Loan Amount | Loan Type |
|---|---|---|---|
| Open | $948,500 | New Conventional | |
| Previous Owner | $449,000 | New Conventional | |
| Previous Owner | $250,000 | Credit Line Revolving | |
| Previous Owner | $500,000 | Adjustable Rate Mortgage/ARM | |
| Previous Owner | $407,000 | New Conventional | |
| Previous Owner | $417,000 | New Conventional | |
| Previous Owner | $150,000 | Credit Line Revolving | |
| Previous Owner | $210,000 | Purchase Money Mortgage |
Property History
| Date | Event | Price | Change | Sq Ft Price |
|---|---|---|---|---|
| 03/27/2025 03/27/25 | Sold | $1,355,000 | +7.5% | $282 / Sq Ft |
| 02/23/2025 02/23/25 | Pending | -- | -- | -- |
| 02/19/2025 02/19/25 | For Sale | $1,260,000 | 0.0% | $263 / Sq Ft |
| 02/19/2025 02/19/25 | Price Changed | $1,260,000 | -- | $263 / Sq Ft |
Tax History
| Year | Tax Paid | Tax Assessment Tax Assessment Total Assessment is a certain percentage of the fair market value that is determined by local assessors to be the total taxable value of land and additions on the property. | Land | Improvement |
|---|---|---|---|---|
| 2023 | $20,412 | $351,390 | $77,880 | $273,510 |
| 2022 | $19,229 | $332,720 | $73,740 | $258,980 |
| 2021 | $18,003 | $328,940 | $72,900 | $256,040 |
| 2020 | $17,632 | $322,430 | $71,460 | $250,970 |
| 2019 | $17,090 | $309,380 | $68,570 | $240,810 |
| 2018 | $16,790 | $300,540 | $68,170 | $232,370 |
| 2017 | $16,272 | $289,200 | $65,600 | $223,600 |
| 2016 | $15,023 | $259,320 | $62,620 | $196,700 |
| 2015 | $14,884 | $243,970 | $58,910 | $185,060 |
| 2014 | $12,968 | $207,180 | $52,070 | $155,110 |
| 2013 | $12,706 | $206,210 | $51,830 | $154,380 |
Source: Midwest Real Estate Data (MRED)
MLS Number: 12287597
APN: 09-08-323-023
- 806 Randall St
- 5409 Webster St
- 5329 Main St Unit 502
- 808 Maple Ave
- 5330 Main St
- 5253 Blodgett Ave
- 922 Warren Ave Unit 103
- 1110 Grove St Unit 6K
- 5233 Carpenter St
- 965 Rogers St Unit 303
- 4929 Washington St
- 1123 Gilbert Ave Unit 18
- 1141 Gilbert Ave Unit 1
- 424 Hill St
- 4914 Prospect Ave
- 5728 Main St
- 417 2nd St
- 5742 Webster St
- 4946 Douglas Rd Unit 202
- 515 Austin St
