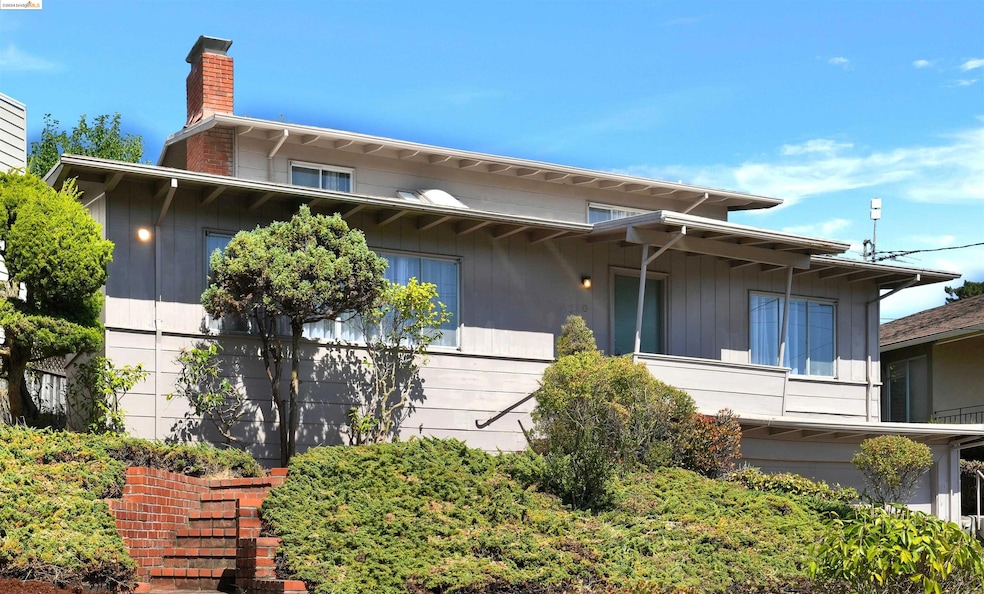
5310 Masonic Ave Oakland, CA 94618
Upper Rockridge NeighborhoodHighlights
- Midcentury Modern Architecture
- Wood Flooring
- Breakfast Area or Nook
- Hillcrest Elementary School Rated A-
- No HOA
- 1 Car Attached Garage
About This Home
As of November 2024Fabulous Upper Rockridge Location! And Transparent Pricing! Opportunity awaits the next owner of this Upper Rockridge classic Mid-century with many vintage architectural elements. This home features a sunny and spacious living room, a large family room with sliding glass doors to a back yard patio, and a spacious primary bedroom. Other features include hardwood floors, an eat-in kitchen, a large 9,570 sqft lot, and an attached garage. This home is a great opportunity for first time homebuyers or growing families. Located in a delightful and convenient neighborhood just minutes from eclectic Rockridge restaurants and shops, Rockridge BART Station, Montclair Village, and top-rated public and private schools. Call David for a private viewing.
Last Agent to Sell the Property
Bhg Re Reliance Partners License #01400937 Listed on: 09/11/2024

Home Details
Home Type
- Single Family
Est. Annual Taxes
- $9,773
Year Built
- Built in 1952
Lot Details
- 5,000 Sq Ft Lot
- Fenced
- Back Yard
Parking
- 1 Car Attached Garage
Home Design
- Midcentury Modern Architecture
- Wood Siding
Interior Spaces
- 2-Story Property
- Living Room with Fireplace
- Wood Flooring
Kitchen
- Breakfast Area or Nook
- Laminate Countertops
Bedrooms and Bathrooms
- 3 Bedrooms
- 2 Full Bathrooms
Laundry
- Dryer
- Washer
Utilities
- No Cooling
- Forced Air Heating System
- Gas Water Heater
Community Details
- No Home Owners Association
- Bridge Aor Association
- Upper Rockridge Subdivision
Listing and Financial Details
- Assessor Parcel Number 48B7163111
Ownership History
Purchase Details
Home Financials for this Owner
Home Financials are based on the most recent Mortgage that was taken out on this home.Purchase Details
Similar Homes in the area
Home Values in the Area
Average Home Value in this Area
Purchase History
| Date | Type | Sale Price | Title Company |
|---|---|---|---|
| Grant Deed | $1,260,000 | Placer Title | |
| Grant Deed | $1,260,000 | Placer Title | |
| Quit Claim Deed | -- | -- |
Mortgage History
| Date | Status | Loan Amount | Loan Type |
|---|---|---|---|
| Open | $1,008,000 | New Conventional | |
| Closed | $1,008,000 | New Conventional |
Property History
| Date | Event | Price | Change | Sq Ft Price |
|---|---|---|---|---|
| 02/04/2025 02/04/25 | Off Market | $1,260,000 | -- | -- |
| 11/27/2024 11/27/24 | Sold | $1,260,000 | -2.2% | $655 / Sq Ft |
| 09/27/2024 09/27/24 | Pending | -- | -- | -- |
| 09/11/2024 09/11/24 | For Sale | $1,289,000 | -- | $670 / Sq Ft |
Tax History Compared to Growth
Tax History
| Year | Tax Paid | Tax Assessment Tax Assessment Total Assessment is a certain percentage of the fair market value that is determined by local assessors to be the total taxable value of land and additions on the property. | Land | Improvement |
|---|---|---|---|---|
| 2025 | $9,773 | $1,260,000 | $378,000 | $882,000 |
| 2024 | $9,773 | $98,039 | $41,102 | $63,937 |
| 2023 | $3,083 | $102,979 | $40,296 | $62,683 |
| 2022 | $2,801 | $93,960 | $39,506 | $61,454 |
| 2021 | $2,516 | $91,980 | $38,731 | $60,249 |
| 2020 | $2,481 | $97,966 | $38,334 | $59,632 |
| 2019 | $2,284 | $96,046 | $37,583 | $58,463 |
| 2018 | $2,230 | $94,162 | $36,846 | $57,316 |
| 2017 | $2,099 | $92,316 | $36,123 | $56,193 |
| 2016 | $2,050 | $90,506 | $35,415 | $55,091 |
| 2015 | $2,151 | $89,146 | $34,883 | $54,263 |
| 2014 | $2,010 | $87,401 | $34,200 | $53,201 |
Agents Affiliated with this Home
-
George Pleasants Iii
G
Seller's Agent in 2024
George Pleasants Iii
Better Homes and Gardens Real Estate Reliance Partners
(510) 868-1400
1 in this area
36 Total Sales
-
Vicky Faulk

Buyer's Agent in 2024
Vicky Faulk
(510) 468-3335
3 in this area
37 Total Sales
Map
Source: bridgeMLS
MLS Number: 41072823
APN: 048B-7163-011-01
- 5207 Masonic Ave
- 5621 Maxwelton Rd
- 209 Sheridan Rd
- 196 Glenwood Glade
- 0 3 Ascot Dr Unit 425041613
- 0 0 Ascot Dr Unit 425040144
- 100 Sonia St
- 5671 Estates Dr
- 5844 Harbord Dr
- 164 Sheridan Rd
- 4914 Proctor Ave
- 5810 Estates Dr
- 110 Sheridan Rd
- 237 Taurus Ave
- 295 Scenic Ave
- 135 Alta Rd
- 0 Thornhill Dr
- 0 Sheridan Rd
- 373 Taurus Ave
- 5716 Merriewood Dr
