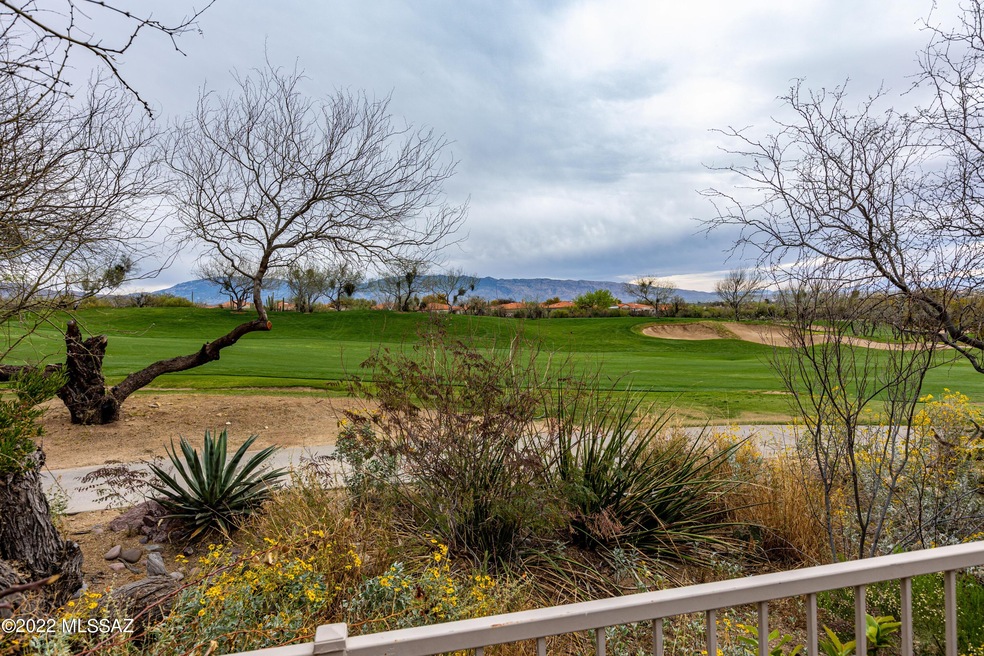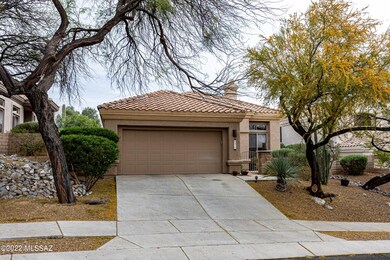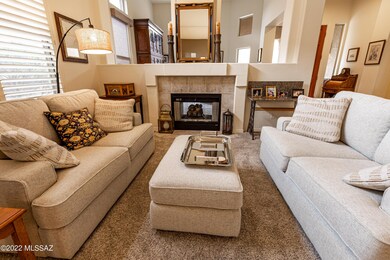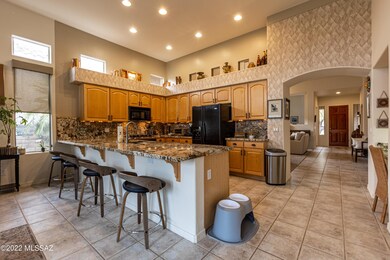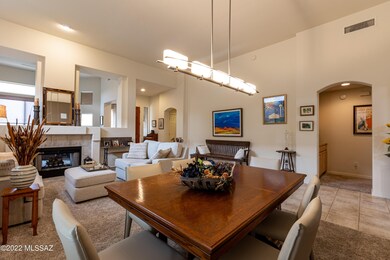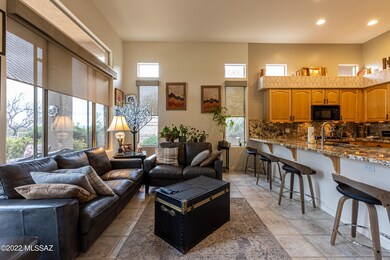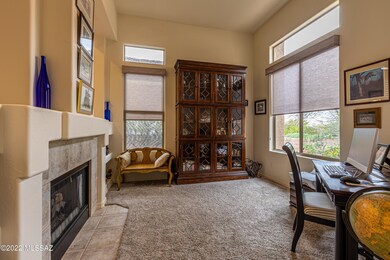
5310 N Spring View Dr Tucson, AZ 85749
Highlights
- Golf Course Community
- Gated Community
- Two Primary Bathrooms
- Fitness Center
- Golf Course View
- Clubhouse
About This Home
As of May 2022Immaculate home with unbelievable golf course, city lights and mountain views. Located in the guard gated community of Sabino Springs. Soaring ceilings. Upgraded kitchen with granite counters, separate cooktop and oven, breakfast bar pantry and built-in desk area. Kitchen open to family room. Formal dining room with french doors opening to side patio. Double sided fireplace between den and living room. Large Primary suite, primary bath with dual lavs, separate shower and tub and walk-in closet. Secondary bedroom with private bath. New Carpet, water softner, New HVAC 2020. Plenty of storage. Front courtyard with flagstone patio. Professionally landscaped backyard with fountain. One of the best lots on the street. Lock and leave home with guard gate. Vacation at your home!!
Home Details
Home Type
- Single Family
Est. Annual Taxes
- $3,694
Year Built
- Built in 1999
Lot Details
- 7,405 Sq Ft Lot
- Block Wall Fence
- Desert Landscape
- Native Plants
- Shrub
- Paved or Partially Paved Lot
- Landscaped with Trees
- Front Yard
- Property is zoned Pima County - SP
HOA Fees
- $123 Monthly HOA Fees
Property Views
- Golf Course
- Mountain
Home Design
- Contemporary Architecture
- Frame With Stucco
- Tile Roof
Interior Spaces
- 2,121 Sq Ft Home
- Property has 1 Level
- Built-In Desk
- Ceiling height of 9 feet or more
- Ceiling Fan
- See Through Fireplace
- Gas Fireplace
- Double Pane Windows
- Great Room
- Family Room
- Living Room with Fireplace
- Dining Area
- Den
- Laundry Room
Kitchen
- Breakfast Bar
- Walk-In Pantry
- Electric Oven
- Gas Cooktop
- Recirculated Exhaust Fan
- Microwave
- Dishwasher
- Kitchen Island
- Granite Countertops
- Disposal
Flooring
- Carpet
- Ceramic Tile
Bedrooms and Bathrooms
- 2 Bedrooms
- Two Primary Bathrooms
- 2 Full Bathrooms
- Pedestal Sink
- Bathtub with Shower
Parking
- 2 Car Garage
- Parking Storage or Cabinetry
- Garage Door Opener
- Driveway
Accessible Home Design
- No Interior Steps
Outdoor Features
- Patio
- Water Fountains
Schools
- Collier Elementary School
- Magee Middle School
- Sabino High School
Utilities
- Central Air
- Heating System Uses Natural Gas
- Natural Gas Water Heater
- High Speed Internet
- Cable TV Available
Community Details
Overview
- Association fees include blanket insurance policy, garbage collection, gated community
- $100 HOA Transfer Fee
- Sabino Springs Association, Phone Number (520) 664-4116
- Visit Association Website
- Sabino Springs Community
- Sabino Hills Subdivision
- The community has rules related to deed restrictions
Amenities
- Clubhouse
- Recreation Room
Recreation
- Golf Course Community
- Fitness Center
- Community Pool
- Community Spa
- Hiking Trails
Security
- Security Service
- Gated Community
Ownership History
Purchase Details
Home Financials for this Owner
Home Financials are based on the most recent Mortgage that was taken out on this home.Purchase Details
Home Financials for this Owner
Home Financials are based on the most recent Mortgage that was taken out on this home.Purchase Details
Home Financials for this Owner
Home Financials are based on the most recent Mortgage that was taken out on this home.Purchase Details
Purchase Details
Purchase Details
Purchase Details
Home Financials for this Owner
Home Financials are based on the most recent Mortgage that was taken out on this home.Purchase Details
Similar Homes in Tucson, AZ
Home Values in the Area
Average Home Value in this Area
Purchase History
| Date | Type | Sale Price | Title Company |
|---|---|---|---|
| Warranty Deed | $567,000 | Title Security Agency | |
| Warranty Deed | $337,500 | Stewart Title & Tr Of Tucson | |
| Warranty Deed | $307,000 | Signature Title Agency Of Az | |
| Interfamily Deed Transfer | -- | None Available | |
| Interfamily Deed Transfer | -- | None Available | |
| Warranty Deed | $280,000 | -- | |
| Interfamily Deed Transfer | -- | -- | |
| Interfamily Deed Transfer | -- | -- | |
| Interfamily Deed Transfer | -- | -- | |
| Warranty Deed | $280,000 | -- | |
| Warranty Deed | $279,350 | -- | |
| Cash Sale Deed | $80,000 | -- |
Mortgage History
| Date | Status | Loan Amount | Loan Type |
|---|---|---|---|
| Open | $317,000 | New Conventional | |
| Previous Owner | $252,500 | New Conventional | |
| Previous Owner | $200,000 | New Conventional | |
| Previous Owner | $223,480 | New Conventional |
Property History
| Date | Event | Price | Change | Sq Ft Price |
|---|---|---|---|---|
| 05/05/2022 05/05/22 | Sold | $567,000 | +5.0% | $267 / Sq Ft |
| 04/17/2022 04/17/22 | Pending | -- | -- | -- |
| 03/31/2022 03/31/22 | For Sale | $540,000 | +60.0% | $255 / Sq Ft |
| 04/30/2020 04/30/20 | Sold | $337,500 | 0.0% | $159 / Sq Ft |
| 03/31/2020 03/31/20 | Pending | -- | -- | -- |
| 09/27/2019 09/27/19 | For Sale | $337,500 | 0.0% | $159 / Sq Ft |
| 03/11/2016 03/11/16 | Rented | $1,695 | 0.0% | -- |
| 03/11/2016 03/11/16 | For Rent | $1,695 | 0.0% | -- |
| 04/02/2014 04/02/14 | Sold | $307,000 | 0.0% | $145 / Sq Ft |
| 03/03/2014 03/03/14 | Pending | -- | -- | -- |
| 10/04/2013 10/04/13 | For Sale | $307,000 | -- | $145 / Sq Ft |
Tax History Compared to Growth
Tax History
| Year | Tax Paid | Tax Assessment Tax Assessment Total Assessment is a certain percentage of the fair market value that is determined by local assessors to be the total taxable value of land and additions on the property. | Land | Improvement |
|---|---|---|---|---|
| 2025 | $3,735 | $36,666 | -- | -- |
| 2024 | $3,735 | $34,920 | -- | -- |
| 2023 | $3,416 | $33,258 | $0 | $0 |
| 2022 | $3,416 | $31,674 | $0 | $0 |
| 2021 | $3,694 | $32,126 | $0 | $0 |
| 2020 | $3,762 | $32,126 | $0 | $0 |
| 2019 | $3,792 | $31,316 | $0 | $0 |
| 2018 | $3,650 | $29,162 | $0 | $0 |
| 2017 | $3,587 | $29,162 | $0 | $0 |
| 2016 | $3,479 | $27,773 | $0 | $0 |
| 2015 | $3,478 | $27,634 | $0 | $0 |
Agents Affiliated with this Home
-
JoAnn Hanna

Seller's Agent in 2022
JoAnn Hanna
Keller Williams Southern Arizona
(602) 376-1463
12 in this area
115 Total Sales
-
Carlos Rodriguez

Buyer's Agent in 2022
Carlos Rodriguez
Long Realty
(520) 488-1643
1 in this area
4 Total Sales
-
Laurie Hassey

Seller's Agent in 2020
Laurie Hassey
Long Realty
(520) 918-8888
163 in this area
536 Total Sales
-
Scott Carlson
S
Seller Co-Listing Agent in 2020
Scott Carlson
Long Realty
(520) 370-5515
22 in this area
62 Total Sales
-
B
Buyer's Agent in 2020
Barbara Wilson
Long Realty
-
N
Seller's Agent in 2016
Nordstrom Group
The Nordstrom Group, Inc
Map
Source: MLS of Southern Arizona
MLS Number: 22207916
APN: 114-07-2720
- 5304 N Spring View Dr
- 5322 N Spring View Dr
- 5305 N Spring View Dr
- 9760 E Spring Ridge Place
- 5241 N Sterling Heights Place
- 9880 E Sterling View Dr
- 9904 E Sterling View Dr
- 5202 N Spring View Dr
- 9645 E Sabino Estates Dr
- 9650 E Sabino Estates Dr Unit 3
- 5198 N Canyon Rise Place
- 5275 N Ridge Spring Place
- 5128 N Fairway Spring Dr
- 5468 N Sabino Highlands Place
- 5111 N Fairway Heights Dr
- 5323 N Fairway Heights Dr
- 10215 E Sabino Estates Dr Unit 42
- 9581 E Snyder Rd
- 9301 E Vallarta Trail
- 4920 N Placita Santolina
