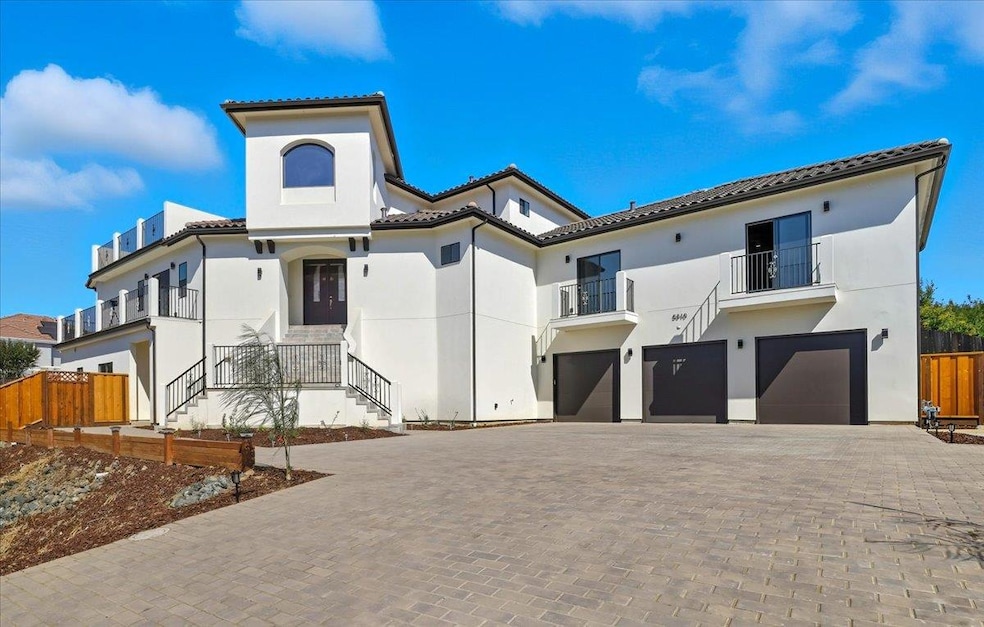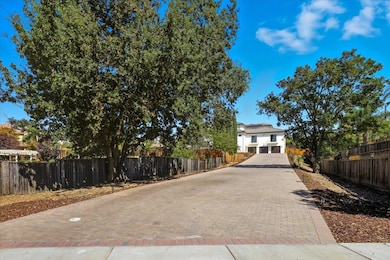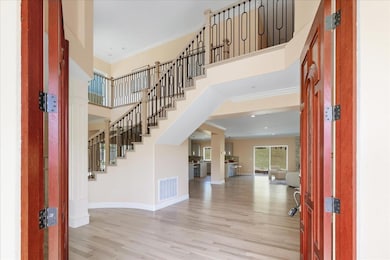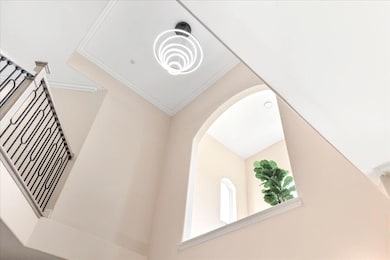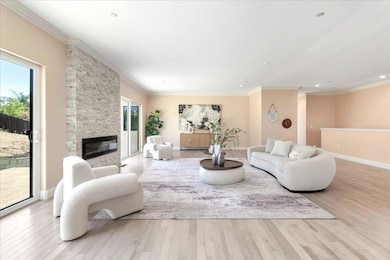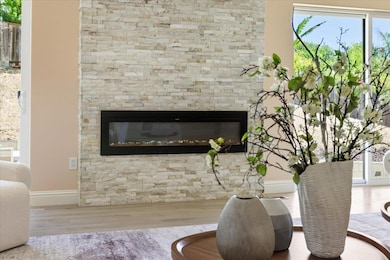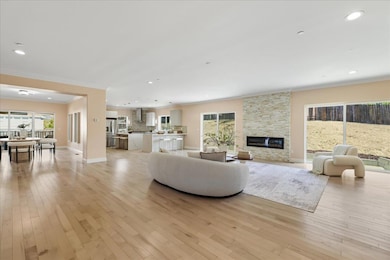5310 Rachaella Ln San Jose, CA 95135
The Villages NeighborhoodEstimated payment $27,562/month
Highlights
- New Construction
- 0.65 Acre Lot
- Recreation Room
- James Franklin Smith Elementary School Rated A-
- View of Hills
- Wood Flooring
About This Home
Welcome to this Stunning Brand-New 2025-Built Home in sought after Evergreen Neighborhood! An exceptional three-level home featuring modern luxury and thoughtful design, offering multi-generational living with flexible spaces for extended family. The open-concept main level features elegant hardwood flooring, a gourmet kitchen with waterfall quartz countertops and European-style cabinetry, seamless flow to the spacious family and living rooms. A formal dining room adds sophistication, while three en-suite bedrooms offer comfort and privacy. Upstairs, the luxurious primary suite boasts a private balcony and spa-like bathroom with soaking tub, double vanity, LED mirrors, separate shower, and Bluetooth speaker fan. Two additional bedrooms share a full bath and enjoy the breathtaking hilltop sunset views from the rooftop Terrance! The finished lower level includes waterproof LVP flooring, separate entry door for an in-laws suite with an attached bathroom, large laundry room, and a flexible space perfect for a game room or home theater. Additional features include: Smart-home ready with pre-wired security and surround sound Dual-zone HVAC* Built in future elevator spacePrivate driveway with 3-car garage.Top-rated schools : JFS Smith Elementary,Chaboya Middle,Evergreen High!
Home Details
Home Type
- Single Family
Year Built
- Built in 2025 | New Construction
Lot Details
- 0.65 Acre Lot
- Grass Covered Lot
- Back Yard
- Zoning described as R1
Parking
- 3 Car Attached Garage
Home Design
- Tile Roof
Interior Spaces
- 6,036 Sq Ft Home
- 2-Story Property
- Wired For Sound
- High Ceiling
- Separate Family Room
- Living Room with Fireplace
- Formal Dining Room
- Recreation Room
- Views of Hills
- Finished Basement
- Crawl Space
- Laundry Room
Kitchen
- Gas Cooktop
- Microwave
- Kitchen Island
- Quartz Countertops
Flooring
- Wood
- Carpet
- Tile
- Vinyl
Bedrooms and Bathrooms
- 7 Bedrooms
- Main Floor Bedroom
- Walk-In Closet
- Bathroom on Main Level
- Dual Sinks
- Soaking Tub
- Bathtub with Shower
Additional Features
- Balcony
- Forced Air Heating and Cooling System
Listing and Financial Details
- Assessor Parcel Number 660-72-023
Map
Home Values in the Area
Average Home Value in this Area
Property History
| Date | Event | Price | List to Sale | Price per Sq Ft |
|---|---|---|---|---|
| 10/22/2025 10/22/25 | Price Changed | $4,399,000 | -6.4% | $729 / Sq Ft |
| 09/29/2025 09/29/25 | For Sale | $4,699,000 | -- | $778 / Sq Ft |
Source: MLSListings
MLS Number: ML82023248
- 5253 Vicenza Way
- 2044 Folle Blanche Dr Unit 2044
- 3123 Lake Trasimeno Dr
- 2051 Folle Blanche Dr Unit 2051
- 3120 Lake Trasimeno Dr Unit 3077
- 6354 Whaley Dr
- 6135 Montgomery Ct Unit B135
- 6361 Whaley Dr Unit B361
- 2245 Silver Blossom Ct Unit 151
- 6098 Montgomery Ct Unit B98
- 8463 Traminer Ct
- 8366 Riesling Way
- 8501 Grenache Ct
- 8030 Pinot Noir Ct
- 8021 Pinot Noir Ct Unit 8021
- 8356 Charbono Ct
- 8386 Riesling Way
- 5424 Cribari Ct
- 5274 Sunny Orchard Ln
- 5050 Cribari Vale
- 5253 Vicenza Way
- 6190 Gerdts Dr
- 5541 Cribari Cir Unit A541
- 5302 Cribari Heights
- 3289 Monte Verde Ln
- 4030 Bouquet Park Ln
- 3133 Teddington Dr
- 5805 Silver Creek Valley Place Unit ID1308904P
- 148 Flintwell Ct Unit ID1308910P
- 1776 Loch Ness Way
- 2175 Aborn Rd
- 5560 Lexington Ave
- 4587 Bolero Dr
- 1126 Alvernaz Dr
- 5210 Monterey Hwy
- 3317 Kuykendall Place Unit Studio
- 6100 Monterey Hwy
- 471 Serenade Way
- 5700 Village Oaks Dr
- 6670 Emergent Way
