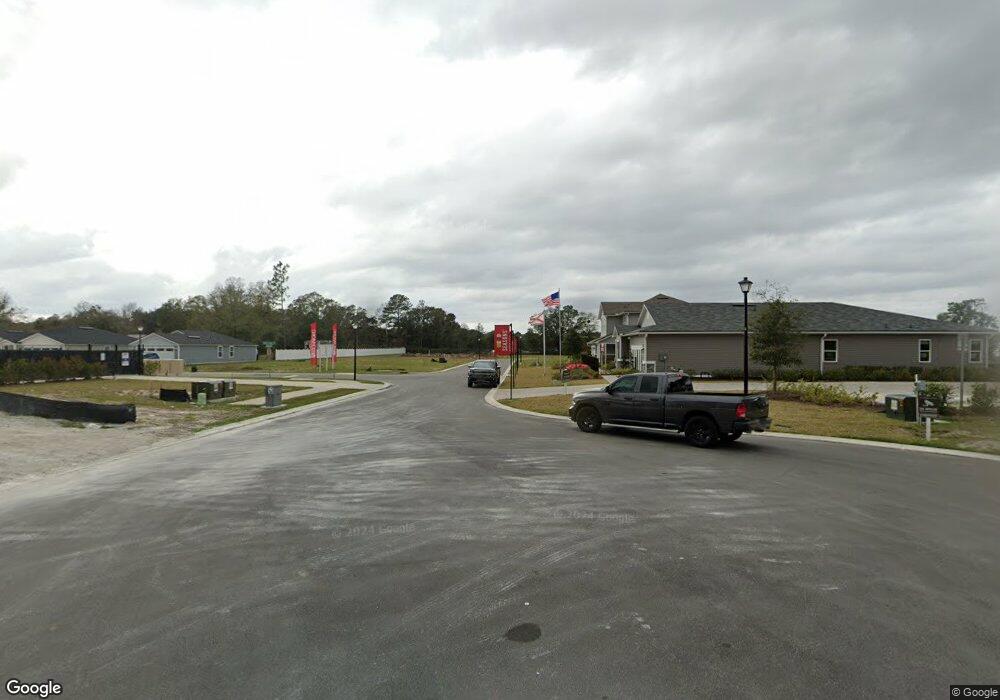5310 Sawmill Point Way Jacksonville, FL 32210
Jacksonville Heights NeighborhoodEstimated Value: $316,000
4
Beds
3
Baths
2,066
Sq Ft
$153/Sq Ft
Est. Value
About This Home
This home is located at 5310 Sawmill Point Way, Jacksonville, FL 32210 and is currently estimated at $316,000, approximately $152 per square foot. 5310 Sawmill Point Way is a home located in Duval County with nearby schools including Westview K-8, Edward H. White High School, and Duval Charter School at Westside.
Create a Home Valuation Report for This Property
The Home Valuation Report is an in-depth analysis detailing your home's value as well as a comparison with similar homes in the area
Home Values in the Area
Average Home Value in this Area
Tax History Compared to Growth
Tax History
| Year | Tax Paid | Tax Assessment Tax Assessment Total Assessment is a certain percentage of the fair market value that is determined by local assessors to be the total taxable value of land and additions on the property. | Land | Improvement |
|---|---|---|---|---|
| 2025 | -- | $55,000 | $55,000 | -- |
| 2024 | -- | -- | -- | -- |
| 2023 | -- | -- | -- | -- |
Source: Public Records
Map
Nearby Homes
- 5310 Sawmill Point Way Unit LOT 15
- 5256 Sawmill Point Way Unit LOT 6
- 5268 Sawmill Point Way
- 5250 Sawmill Point Way Unit LOT 5
- Firethorn Plan at Walker’s Ridge – Phase II
- Dogwood Plan at Walker’s Ridge – Phase II
- Holly Plan at Walker’s Ridge – Phase II
- Azalea Plan at Walker’s Ridge – Phase II
- 5304 Sawmill Point Way
- 5311 Sawmill Point Way Unit LOT 20
- 5269 Sawmill Point Way Unit LOT 27
- 9626 Mcdaniels Dr
- 9607 Mcdaniels Dr
- 5311 Brighton Park Ln
- 5306 Briar Patch Place
- GREYSON Plan at Briarwood
- 5349 Brighton Park Ln
- 5340 Brighton Park Ln
- 5346 Brighton Park Ln
- 9359 103rd St Unit 114
- 5238 Sawmill Point Way
- 5256 Sawmill Point Way
- 5244 Sawmill Point Way Unit LOT 4
- 5232 Sawmill Point Way Unit LOT 2
- 5232 Sawmill Point Way
- 5226 Sawmill Point Way
- 5220 Sawmill Point Way
- 5215 Sawmill Point Way
- 5214 Sawmill Point Way
- 5269 Sawmill Point Way
- 5293 Sawmill Point Way
- 5311 Sawmill Point Way
- 5305 Sawmill Point Way
- 5317 Sawmill Point Way
- 5203 Sawmill Point Way
- 5217 Walkers Ridge Dr
- 5217 Walker's Ridge Dr
- 5223 Walkers Ridge Dr
- 5221 Sawmill Point Way
- 5209 Sawmill Point Way
