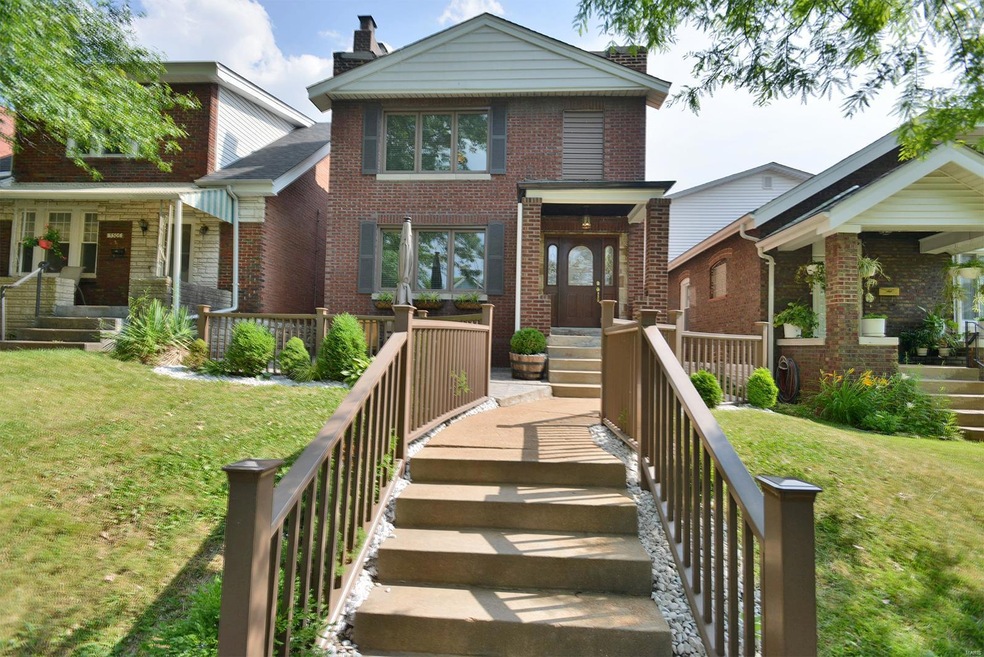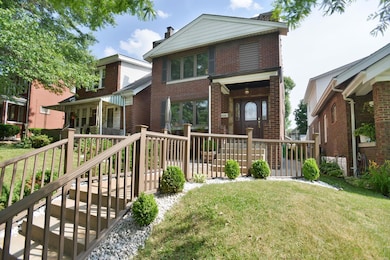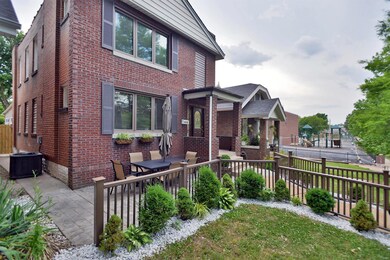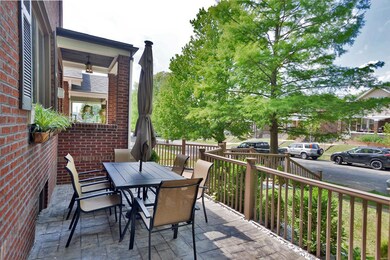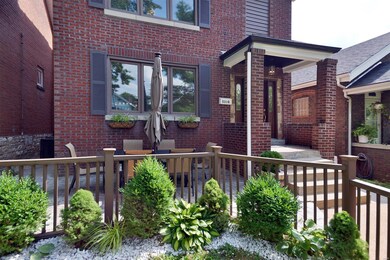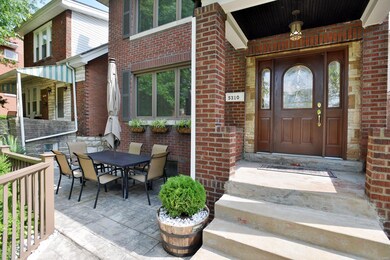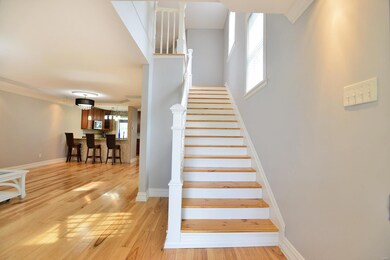
5310 Sutherland Ave Saint Louis, MO 63109
Southampton NeighborhoodHighlights
- Fireplace in Primary Bedroom Retreat
- Wood Flooring
- Breakfast Room
- Traditional Architecture
- Sun or Florida Room
- Stainless Steel Appliances
About This Home
As of February 2025Luxurious 2 story home, SOHA neighborhood with 3 bedrooms, 2 full baths, and almost 1700 sqft. This home has everything you could imagine! Upon entry you are greeted with gleaming hardwood flooring throughout the main floor. Open floor concept with renovated kitchen, granite counters, stylish stainless steel appliances, conferred ceiling and more. Upper level futures bedrooms, full bath with Jacuzzi Whirlpool tub, separate shower. The master suite includes a spacious bedroom with hardwood flooring, walk in closet, pair of stained glass windows and a decorative brick fireplace. Great outdoor space with from an rear stamped concrete patios.
Fenced yard and detached 2 car garage, convenient location next to Elementary school, and minutes from shopping, dining and access to major hwy. Walk out basement washer, dryer to stay with the house.
Last Agent to Sell the Property
Dream Home Realty Inc License #2005036548 Listed on: 07/11/2020
Last Buyer's Agent
Coldwell Banker Realty - Gundaker West Regional License #2018006602

Home Details
Home Type
- Single Family
Est. Annual Taxes
- $3,033
Year Built
- Built in 1923 | Remodeled
Lot Details
- 3,746 Sq Ft Lot
- Fenced
Parking
- Detached Garage
Home Design
- Traditional Architecture
- Brick or Stone Mason
Interior Spaces
- 1,656 Sq Ft Home
- 2-Story Property
- Coffered Ceiling
- Ceiling Fan
- Stubbed Gas Line For Fireplace
- Insulated Windows
- Living Room
- Breakfast Room
- Combination Kitchen and Dining Room
- Sun or Florida Room
- Wood Flooring
Kitchen
- Electric Oven or Range
- <<microwave>>
- Dishwasher
- Stainless Steel Appliances
- Built-In or Custom Kitchen Cabinets
- Disposal
Bedrooms and Bathrooms
- 3 Bedrooms
- Fireplace in Primary Bedroom Retreat
- Walk-In Closet
Basement
- Walk-Out Basement
- Basement Fills Entire Space Under The House
Schools
- Buder Elem. Elementary School
- Long Middle Community Ed. Center
- Roosevelt High School
Utilities
- Forced Air Heating and Cooling System
- Heating System Uses Gas
- Tankless Water Heater
Listing and Financial Details
- Assessor Parcel Number 5164-00-0030-0
Ownership History
Purchase Details
Home Financials for this Owner
Home Financials are based on the most recent Mortgage that was taken out on this home.Purchase Details
Home Financials for this Owner
Home Financials are based on the most recent Mortgage that was taken out on this home.Purchase Details
Home Financials for this Owner
Home Financials are based on the most recent Mortgage that was taken out on this home.Purchase Details
Purchase Details
Purchase Details
Purchase Details
Purchase Details
Purchase Details
Purchase Details
Purchase Details
Home Financials for this Owner
Home Financials are based on the most recent Mortgage that was taken out on this home.Purchase Details
Purchase Details
Home Financials for this Owner
Home Financials are based on the most recent Mortgage that was taken out on this home.Similar Homes in Saint Louis, MO
Home Values in the Area
Average Home Value in this Area
Purchase History
| Date | Type | Sale Price | Title Company |
|---|---|---|---|
| Warranty Deed | -- | Old Republic Title | |
| Warranty Deed | -- | Old Republic Title | |
| Warranty Deed | $353,653 | None Listed On Document | |
| Warranty Deed | $353,653 | None Listed On Document | |
| Warranty Deed | $279,900 | Us Title | |
| Quit Claim Deed | -- | Us Title | |
| Quit Claim Deed | -- | None Available | |
| Interfamily Deed Transfer | -- | None Available | |
| Interfamily Deed Transfer | -- | None Available | |
| Quit Claim Deed | -- | None Available | |
| Quit Claim Deed | -- | None Available | |
| Corporate Deed | -- | None Available | |
| Special Warranty Deed | -- | None Available | |
| Trustee Deed | $85,167 | None Available | |
| Warranty Deed | -- | -- |
Mortgage History
| Date | Status | Loan Amount | Loan Type |
|---|---|---|---|
| Open | $279,920 | New Conventional | |
| Closed | $279,920 | New Conventional | |
| Previous Owner | $265,905 | New Conventional | |
| Previous Owner | $265,905 | New Conventional | |
| Previous Owner | $50,500 | Future Advance Clause Open End Mortgage | |
| Previous Owner | $73,500 | Purchase Money Mortgage |
Property History
| Date | Event | Price | Change | Sq Ft Price |
|---|---|---|---|---|
| 02/14/2025 02/14/25 | Sold | -- | -- | -- |
| 01/16/2025 01/16/25 | Pending | -- | -- | -- |
| 01/09/2025 01/09/25 | For Sale | $349,900 | +25.0% | $211 / Sq Ft |
| 08/17/2020 08/17/20 | Sold | -- | -- | -- |
| 07/11/2020 07/11/20 | For Sale | $279,900 | -- | $169 / Sq Ft |
Tax History Compared to Growth
Tax History
| Year | Tax Paid | Tax Assessment Tax Assessment Total Assessment is a certain percentage of the fair market value that is determined by local assessors to be the total taxable value of land and additions on the property. | Land | Improvement |
|---|---|---|---|---|
| 2025 | $3,033 | $40,940 | $2,280 | $38,660 |
| 2024 | $2,885 | $35,900 | $2,280 | $33,620 |
| 2023 | $2,885 | $35,900 | $2,280 | $33,620 |
| 2022 | $2,790 | $33,410 | $2,280 | $31,130 |
| 2021 | $2,786 | $33,410 | $2,280 | $31,130 |
| 2020 | $2,575 | $31,100 | $2,280 | $28,820 |
| 2019 | $2,566 | $31,100 | $2,280 | $28,820 |
| 2018 | $2,183 | $25,600 | $2,150 | $23,450 |
| 2017 | $2,146 | $25,590 | $2,150 | $23,450 |
| 2016 | $1,893 | $22,250 | $2,150 | $20,100 |
| 2015 | $1,717 | $22,250 | $2,150 | $20,100 |
| 2014 | $1,362 | $22,250 | $2,150 | $20,100 |
| 2013 | -- | $17,600 | $2,150 | $15,450 |
Agents Affiliated with this Home
-
Nancho Rodriguez

Seller's Agent in 2025
Nancho Rodriguez
Coldwell Banker Realty - Gundaker West Regional
(314) 297-6494
2 in this area
91 Total Sales
-
Jennifer Sauter

Buyer's Agent in 2025
Jennifer Sauter
Keller Williams Realty St. Louis
(314) 368-7870
3 in this area
103 Total Sales
-
Gerald Kljajic

Seller's Agent in 2020
Gerald Kljajic
Dream Home Realty Inc
(314) 898-7206
2 in this area
44 Total Sales
Map
Source: MARIS MLS
MLS Number: MIS20049193
APN: 5164-00-0030-0
- 5322 Lansdowne Ave
- 5230 Bancroft Ave
- 5241 Devonshire Ave
- 5335 Bancroft Ave
- 5414 Lansdowne Ave
- 5205 Bancroft Ave
- 5329 Murdoch Ave
- 5331 Nottingham Ave
- 5532 Lansdowne Ave
- 5348 Nottingham Ave
- 5436 Murdoch Ave
- 5531 Devonshire Ave
- 4939 Lansdowne Ave
- 5233 Neosho St
- 4945 Sutherland Ave
- 5341 Lindenwood Ave
- 5056 Lindenwood Ave
- 4913 Devonshire Ave
- 5044 Lindenwood Ave
- 5533 Murdoch Ave
