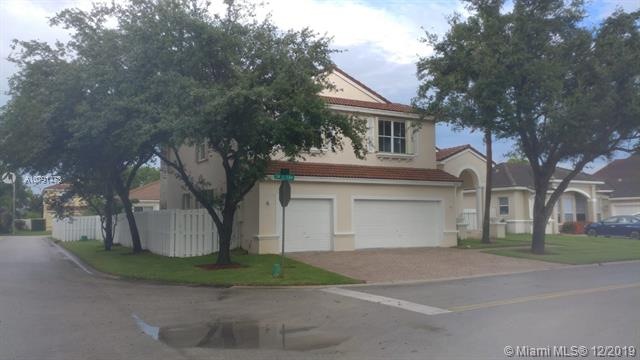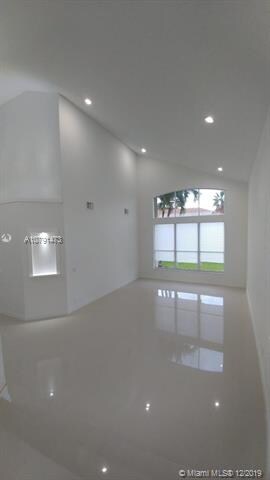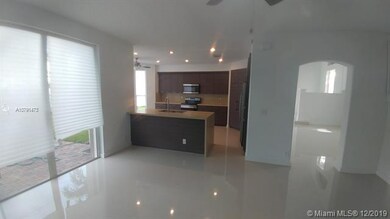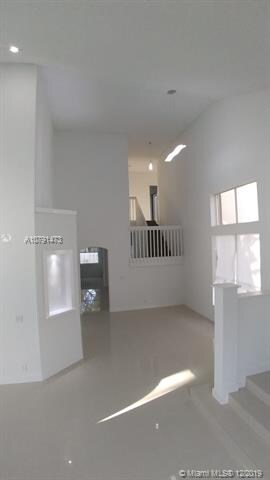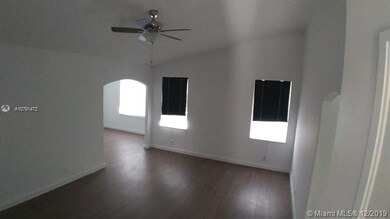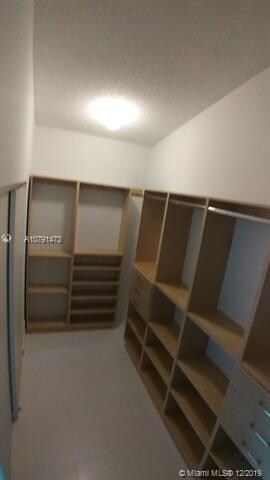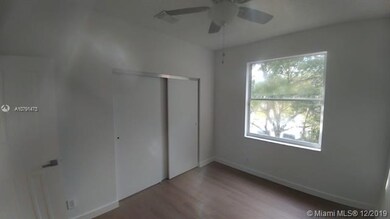
5310 SW 32nd St Hollywood, FL 33023
Hollywood Ridge NeighborhoodEstimated Value: $960,000 - $1,307,000
Highlights
- Gated Community
- Vaulted Ceiling
- Wood Flooring
- 7,866 Sq Ft lot
- Roman Tub
- 3-minute walk to Pembroke Park Preserve
About This Home
As of May 2020COME SEE THIS COMPLETELY REMODELED HOME FEATURING, PORCELAIN FLOORING IN ALL THE SOCIAL AREAS AND WOOD LAMINATE ON SECOND FLOOR, THIS GREAT CORNER HOME OFFERS 6 BEDROOMS AND 4 FULL BATHROOMS,, OPEN KITCHEN WITH NEW CABINETRY AND QUARTZ COUNTERTOPS, FORMAL LIVING AND DINING, MASTER BEDROOMS HAS A SITTING ROOM ALSO COULD BE A NURSERY, CALIFORNIA CLOSETS, ACCORDION SHUTTERS. GREAT LOCATION VERY CLOSET TO TURNPIKE AND i-95.
Home Details
Home Type
- Single Family
Est. Annual Taxes
- $11,079
Year Built
- Built in 1999
Lot Details
- 7,866 Sq Ft Lot
- West Facing Home
- Fenced
HOA Fees
- $110 Monthly HOA Fees
Parking
- 2 Car Attached Garage
- Converted Garage
- Automatic Garage Door Opener
- Driveway
- Open Parking
Home Design
- Substantially Remodeled
- Tile Roof
- Concrete Block And Stucco Construction
Interior Spaces
- 2,896 Sq Ft Home
- 2-Story Property
- Vaulted Ceiling
- Ceiling Fan
- Blinds
- Entrance Foyer
- Family Room
- Utility Room in Garage
- Garden Views
- Attic
Kitchen
- Breakfast Area or Nook
- Eat-In Kitchen
- Self-Cleaning Oven
- Electric Range
- Microwave
- Ice Maker
- Dishwasher
- Disposal
Flooring
- Wood
- Ceramic Tile
Bedrooms and Bathrooms
- 6 Bedrooms
- Main Floor Bedroom
- Primary Bedroom Upstairs
- Closet Cabinetry
- Walk-In Closet
- 4 Full Bathrooms
- Dual Sinks
- Roman Tub
- Separate Shower in Primary Bathroom
Laundry
- Laundry in Garage
- Dryer
- Washer
Home Security
- Complete Accordion Shutters
- Fire and Smoke Detector
Accessible Home Design
- Accessible Full Bathroom
Utilities
- Central Heating and Cooling System
- Electric Water Heater
Listing and Financial Details
- Assessor Parcel Number 504231202650
Community Details
Overview
- Banyan Oakridge Plat,Banyan Oakridge Subdivision
- Mandatory home owners association
- The community has rules related to no recreational vehicles or boats, no trucks or trailers
Recreation
- Tennis Courts
Security
- Gated Community
Ownership History
Purchase Details
Home Financials for this Owner
Home Financials are based on the most recent Mortgage that was taken out on this home.Purchase Details
Home Financials for this Owner
Home Financials are based on the most recent Mortgage that was taken out on this home.Purchase Details
Purchase Details
Purchase Details
Home Financials for this Owner
Home Financials are based on the most recent Mortgage that was taken out on this home.Purchase Details
Similar Homes in the area
Home Values in the Area
Average Home Value in this Area
Purchase History
| Date | Buyer | Sale Price | Title Company |
|---|---|---|---|
| Sharaby Sharon | $600,000 | First International Ttl Inc | |
| Mesa Luis | $610,000 | -- | |
| Neal Mary | -- | -- | |
| Neal Donald C | $312,500 | -- | |
| Pinto Ovidio | $235,400 | -- | |
| Westbrooke At Oakridge Inc | $788,200 | -- |
Mortgage History
| Date | Status | Borrower | Loan Amount |
|---|---|---|---|
| Open | Sharaby Sharon | $100,000 | |
| Open | Sharaby Sharon | $420,000 | |
| Previous Owner | Correa Luis Mesa | $386,250 | |
| Previous Owner | Mesa Luis | $567,000 | |
| Previous Owner | Mesa Luis | $488,000 | |
| Previous Owner | Mesa Luis J | $60,000 | |
| Previous Owner | Neal Mary | $345,300 | |
| Previous Owner | Neal Mary S | $100,000 | |
| Previous Owner | Neal Donald C | $50,000 | |
| Previous Owner | Neal Donald C | $281,250 | |
| Previous Owner | Westbrooke At Oakridge Inc | $259,000 | |
| Previous Owner | Westbrooke At Oakridge Inc | $223,572 |
Property History
| Date | Event | Price | Change | Sq Ft Price |
|---|---|---|---|---|
| 05/22/2020 05/22/20 | Sold | $600,000 | -7.7% | $207 / Sq Ft |
| 01/18/2020 01/18/20 | Pending | -- | -- | -- |
| 12/21/2019 12/21/19 | For Sale | $650,000 | -- | $224 / Sq Ft |
Tax History Compared to Growth
Tax History
| Year | Tax Paid | Tax Assessment Tax Assessment Total Assessment is a certain percentage of the fair market value that is determined by local assessors to be the total taxable value of land and additions on the property. | Land | Improvement |
|---|---|---|---|---|
| 2025 | $17,542 | $789,040 | -- | -- |
| 2024 | $15,529 | $789,040 | -- | -- |
| 2023 | $15,529 | $652,100 | $0 | $0 |
| 2022 | $13,414 | $592,820 | $0 | $0 |
| 2021 | $11,735 | $531,850 | $86,530 | $445,320 |
| 2020 | $10,836 | $487,710 | $86,530 | $401,180 |
| 2019 | $11,079 | $487,710 | $86,530 | $401,180 |
| 2018 | $11,098 | $501,140 | $86,530 | $414,610 |
| 2017 | $10,695 | $480,990 | $0 | $0 |
| 2016 | $10,483 | $453,570 | $0 | $0 |
| 2015 | $9,689 | $412,340 | $0 | $0 |
| 2014 | $8,956 | $374,860 | $0 | $0 |
| 2013 | -- | $340,790 | $86,530 | $254,260 |
Agents Affiliated with this Home
-
Maritza Ramirez

Seller's Agent in 2020
Maritza Ramirez
RE/MAX
(954) 258-2254
24 Total Sales
-
Adi Sharaby
A
Buyer's Agent in 2020
Adi Sharaby
Related ISG Realty, LLC.
(305) 932-6365
1 Total Sale
Map
Source: MIAMI REALTORS® MLS
MLS Number: A10791473
APN: 50-42-31-20-2650
- 5371 SW 32nd St
- 5421 W Hallandale Beach Blvd
- 114 Marion Rd
- 3494 SW 56th Ave
- 3463 SW 52nd Ave Unit 3463
- 121 Edmund Rd
- 4901 SW 28th Ct Unit 2210
- 104 Allen Rd
- 5701 W Hallandale Beach Blvd
- 35 Allen Rd
- 5639 SW 26th St
- 3221 SW 47th Ave
- 2761 SW 48th Terrace Unit 58
- 31 Edmund Rd
- 114 Ronald Rd
- 4851 SW 36th Ct
- 5531 SW 38th St
- 5541 SW 38th St
- 3700 SW 56th Ave
- 22 Sw St
- 5310 SW 32nd St
- 5320 SW 32nd St
- 5210 SW 32nd St
- 5359 SW 32nd St
- 5332 SW 32nd St
- 5321 SW 32nd St
- 5405 SW 34th St
- 5330 SW 32nd St
- 3252 SW 52nd Ave
- 5383 SW 33rd St
- 3201 SW 55th Ave
- 3272 SW 52nd Ave
- 5501 SW 32nd Ct
- 5500 SW 32nd St Unit 1
- 5500 SW 32nd St Unit 2
- 5500 SW 32nd St
- 5500 SW 32nd Ct
- 5510 SW 32nd St Unit 1
- 5510 SW 32nd St Unit 1-2
- 5510 SW 32nd St
