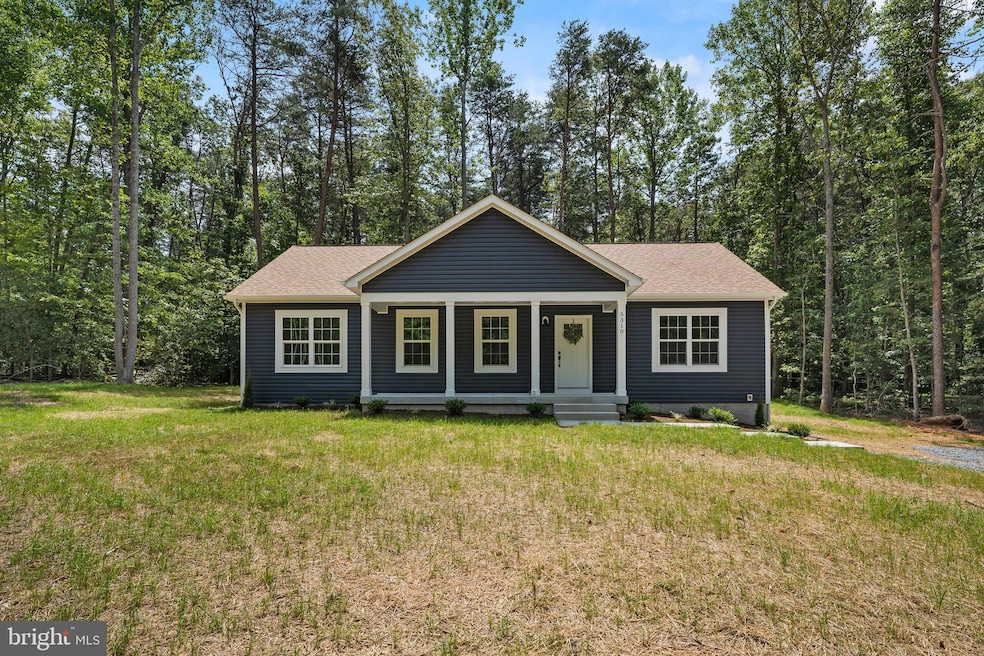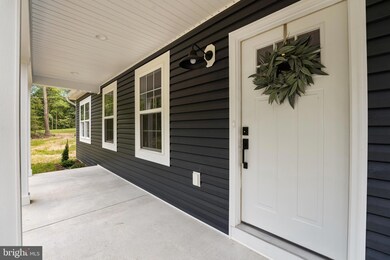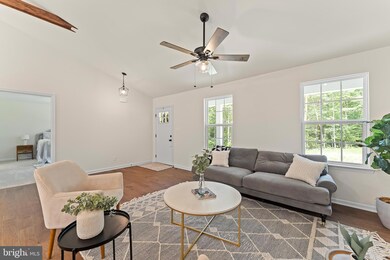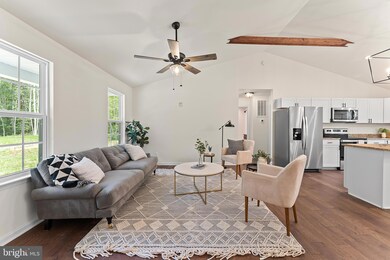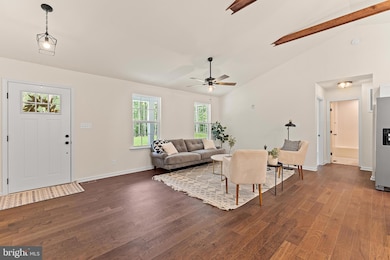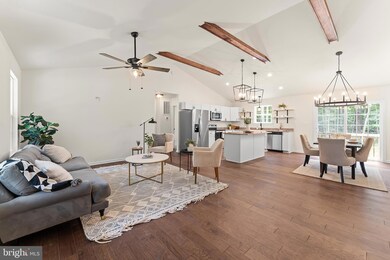
5310 Wilton Ln Partlow, VA 22534
Margo NeighborhoodEstimated Value: $496,963 - $539,000
Highlights
- New Construction
- Open Floorplan
- Wood Flooring
- 4.06 Acre Lot
- Rambler Architecture
- No HOA
About This Home
As of October 2023New construction ready for its first owner! Welcome to the Boxwood, located on a peaceful 4 acre lot! Simple, yet elegant, this modern reinterpretation of country-chic is the perfect home in which a young family can grow. The Boxwood’s open floor plan creates a bright and airy atmosphere. Each home is expertly fashioned with a luxury master bathroom, farmhouse sink, exposed natural beams, window planter boxes and much more to give it a uniquely custom feel. Gorgeous 5 bedroom 3 full bath ranch home! Amazing open concept floorplan, vaulted ceilings with exposed wood beams! Granite countertops and stainless steel appliances in the kitchen. Tons of upgrade throughout the home- free standing tub, hardwood floors, custom look light fixtures, and gorgeous tiles! A completely finished basement provides another bedroom, full bath, and a large recreation area! You don't want to miss this one!
Home Details
Home Type
- Single Family
Est. Annual Taxes
- $2,861
Year Built
- Built in 2023 | New Construction
Lot Details
- 4.06 Acre Lot
- Property is in excellent condition
- Property is zoned A2
Parking
- Driveway
Home Design
- Rambler Architecture
- Shingle Roof
- Concrete Perimeter Foundation
- Stick Built Home
Interior Spaces
- Property has 1 Level
- Open Floorplan
- Beamed Ceilings
- Ceiling Fan
- Washer and Dryer Hookup
Kitchen
- Breakfast Area or Nook
- Stove
- Built-In Microwave
- Dishwasher
- Disposal
Flooring
- Wood
- Carpet
Bedrooms and Bathrooms
- En-Suite Bathroom
Finished Basement
- Basement Fills Entire Space Under The House
- Exterior Basement Entry
- Sump Pump
- Basement Windows
Accessible Home Design
- More Than Two Accessible Exits
Schools
- Livingston Elementary School
- Post Oak Middle School
- Spotsylvania High School
Utilities
- Central Heating and Cooling System
- Well
- Electric Water Heater
- Septic Tank
Community Details
- No Home Owners Association
- Built by Ironwood Homes
Listing and Financial Details
- Assessor Parcel Number 72-8-20-
Ownership History
Purchase Details
Home Financials for this Owner
Home Financials are based on the most recent Mortgage that was taken out on this home.Purchase Details
Similar Homes in Partlow, VA
Home Values in the Area
Average Home Value in this Area
Purchase History
| Date | Buyer | Sale Price | Title Company |
|---|---|---|---|
| Bomze Jay | $470,000 | None Listed On Document | |
| Ironwood Homes Llc | $51,900 | Superior Settlement Svcs Llc |
Mortgage History
| Date | Status | Borrower | Loan Amount |
|---|---|---|---|
| Open | Bomze Jay | $35,000 | |
| Open | Bomze Jay | $140,000 | |
| Previous Owner | Ironwood Homes Llc | $294,150 |
Property History
| Date | Event | Price | Change | Sq Ft Price |
|---|---|---|---|---|
| 10/20/2023 10/20/23 | Sold | $470,000 | 0.0% | $171 / Sq Ft |
| 09/21/2023 09/21/23 | Price Changed | $470,000 | +4.4% | $171 / Sq Ft |
| 09/20/2023 09/20/23 | Pending | -- | -- | -- |
| 08/24/2023 08/24/23 | For Sale | $450,000 | -- | $164 / Sq Ft |
Tax History Compared to Growth
Tax History
| Year | Tax Paid | Tax Assessment Tax Assessment Total Assessment is a certain percentage of the fair market value that is determined by local assessors to be the total taxable value of land and additions on the property. | Land | Improvement |
|---|---|---|---|---|
| 2024 | $2,861 | $389,600 | $53,800 | $335,800 |
| 2023 | $364 | $47,200 | $47,200 | $0 |
| 2022 | $348 | $47,200 | $47,200 | $0 |
| 2021 | $382 | $47,200 | $47,200 | $0 |
| 2020 | $382 | $47,200 | $47,200 | $0 |
| 2019 | $345 | $40,700 | $40,700 | $0 |
| 2018 | $339 | $40,700 | $40,700 | $0 |
| 2017 | $346 | $40,700 | $40,700 | $0 |
| 2016 | $346 | $40,700 | $40,700 | $0 |
| 2015 | -- | $40,700 | $40,700 | $0 |
| 2014 | -- | $40,700 | $40,700 | $0 |
Agents Affiliated with this Home
-
Micah Dianda

Seller's Agent in 2023
Micah Dianda
Samson Properties
(540) 653-0102
78 in this area
427 Total Sales
-
Vicki Cloud

Buyer's Agent in 2023
Vicki Cloud
EXIT Realty Pros
(703) 473-3132
1 in this area
50 Total Sales
Map
Source: Bright MLS
MLS Number: VASP2019786
APN: 72-8-20
- 5517 Whelan Way
- 5947 Courthouse Rd
- 0 Melton Ln
- 5250 Pendleton Farm Rd
- 5244 Pendleton Farm Rd
- LOT 3 Massey Rd
- 9713 Duerson Ln
- 6014 Courthouse Rd
- 6046 Courthouse Rd
- 6410 Massey Rd
- 4901 Lewiston Rd
- 4911 Lewiston Rd
- 3141 Lewiston Rd
- 6378 Courthouse Rd
- 6461 Brokenburg Rd
- 6417 Courthouse Rd
- 0 Wheeler Rd
- 0 S Hunters Trace Way
- 9101 Royal Ct
- 5609 Courthouse Rd
- 5310 Wilton Ln
- 5300 Wilton Ln
- 5318 Wilton Ln
- 5234 Wilton Ln
- 5322 Wilton Ln
- 5226 Wilton Ln
- 5218 Wilton Ln
- 5307 Wilton Ln
- 5313 Wilton Ln
- 5140 Dickerson Rd
- 5317 Wilton Ln
- 5328 Wilton Ln
- 5233 Wilton Ln
- 5332 Wilton Ln
- 5325 Wilton Ln
- 5132 Dickerson Rd
- 5301 Wilton Ln
- 5321 Wilton Ln
- 5144 Dickerson Rd
- 5229 Wilton Ln
