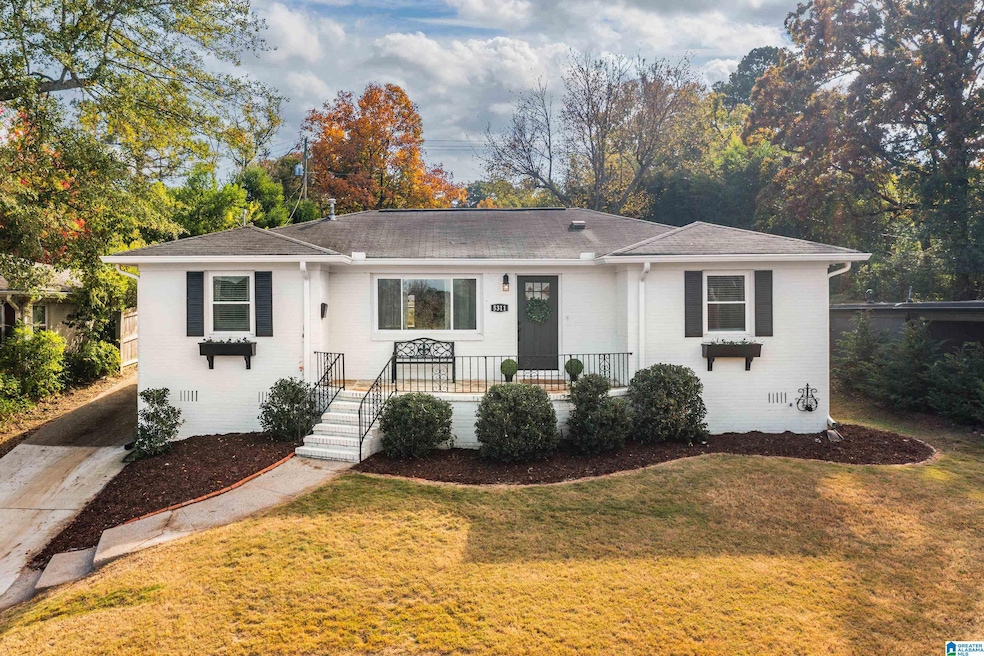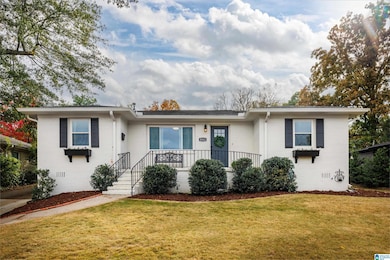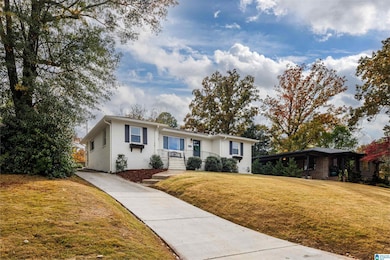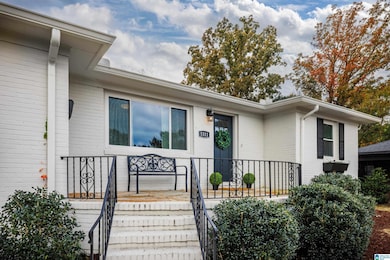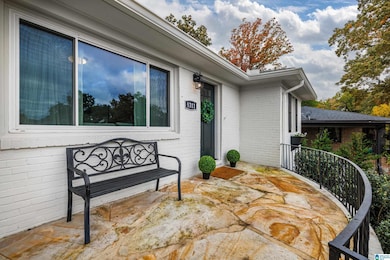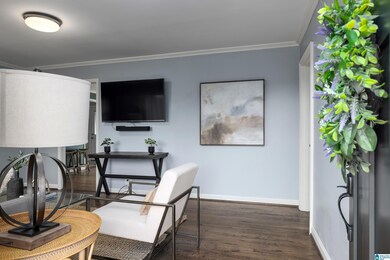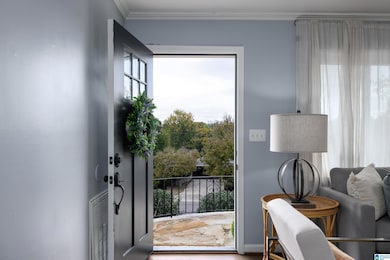5311 10th Ave S Birmingham, AL 35222
Crestwood South NeighborhoodEstimated payment $1,996/month
Highlights
- Attic
- Crown Molding
- Open Patio
- Stone Countertops
- Bathtub with Shower
- Recessed Lighting
About This Home
This beautifully updated all-brick ranch style home in highly sought-after Crestwood offers 2 bedrooms & 2 bathrooms with classic charm and modern style. Enjoy refinished hardwood floors, fresh paint, new lighting, & crown molding throughout. The open-concept living and dining area flows seamlessly into a bright kitchen featuring tiled floors, stone countertops, stainless steel appliances, a breakfast bar & an adjoining family room with a stunning picture window. The spacious primary suite includes a custom walk-in closet, original plantation shutters, & a luxurious tiled shower. Across the hall, find an additional bedroom and full bath. A convenient stackable washer/dryer remains. Step outside to a large fenced backyard featuring 2 storage units, new raised flower beds, fresh landscaping & a flagstone sitting area perfect for a fire pit. Conveniently located across from Crestwood Park and the popular Crestwood shopping center. Schedule your showing today!
Home Details
Home Type
- Single Family
Est. Annual Taxes
- $1,923
Year Built
- Built in 1953
Home Design
- Brick Exterior Construction
Interior Spaces
- Crown Molding
- Recessed Lighting
- Stone Countertops
- Attic
Bedrooms and Bathrooms
- 2 Bedrooms
- 2 Full Bathrooms
- Bathtub with Shower
Laundry
- Laundry on main level
- Washer and Electric Dryer Hookup
Schools
- Avondale Elementary School
- Putnam Middle School
- Woodlawn High School
Utilities
- Forced Air Heating System
- Underground Utilities
- Gas Water Heater
Additional Features
- Open Patio
- 0.26 Acre Lot
Map
Home Values in the Area
Average Home Value in this Area
Tax History
| Year | Tax Paid | Tax Assessment Tax Assessment Total Assessment is a certain percentage of the fair market value that is determined by local assessors to be the total taxable value of land and additions on the property. | Land | Improvement |
|---|---|---|---|---|
| 2024 | $1,923 | $30,560 | -- | -- |
| 2022 | $1,774 | $25,460 | $12,280 | $13,180 |
| 2021 | $1,591 | $22,940 | $12,280 | $10,660 |
| 2020 | $1,544 | $22,270 | $12,280 | $9,990 |
| 2019 | $1,428 | $20,680 | $0 | $0 |
| 2018 | $1,146 | $16,800 | $0 | $0 |
| 2017 | $1,004 | $14,840 | $0 | $0 |
| 2016 | $1,084 | $15,940 | $0 | $0 |
| 2015 | $1,004 | $14,840 | $0 | $0 |
| 2014 | $938 | $15,000 | $0 | $0 |
| 2013 | $938 | $14,460 | $0 | $0 |
Property History
| Date | Event | Price | List to Sale | Price per Sq Ft | Prior Sale |
|---|---|---|---|---|---|
| 11/28/2025 11/28/25 | Pending | -- | -- | -- | |
| 11/12/2025 11/12/25 | For Sale | $350,000 | +12.9% | $266 / Sq Ft | |
| 08/31/2021 08/31/21 | Sold | $310,000 | +5.1% | $236 / Sq Ft | View Prior Sale |
| 07/30/2021 07/30/21 | For Sale | $295,000 | -- | $224 / Sq Ft |
Purchase History
| Date | Type | Sale Price | Title Company |
|---|---|---|---|
| Warranty Deed | $310,000 | -- | |
| Warranty Deed | $116,500 | -- |
Mortgage History
| Date | Status | Loan Amount | Loan Type |
|---|---|---|---|
| Open | $248,000 | New Conventional | |
| Previous Owner | $113,000 | Purchase Money Mortgage |
Source: Greater Alabama MLS
MLS Number: 21436566
APN: 23-00-28-1-029-004.000
- 942 53rd St S
- 1025 53rd St S
- 5113 8th Terrace S
- 1053 53rd St S
- 5449 10th Ct S
- 1113 51st St S
- 1032 50th Place S
- 5616 10th Ave S
- 4774 7th Ct S
- 620 52nd St S
- 770 12th Ave S Unit 1
- 617 48th St S
- 616 52nd St S
- 744 48th St S
- 4901 6th Ave S
- 1172 52nd St S
- 721 47th Way S
- 5226 Mountain Ridge Pkwy
- 520 49th St S
- 4741 Crestwood Blvd
