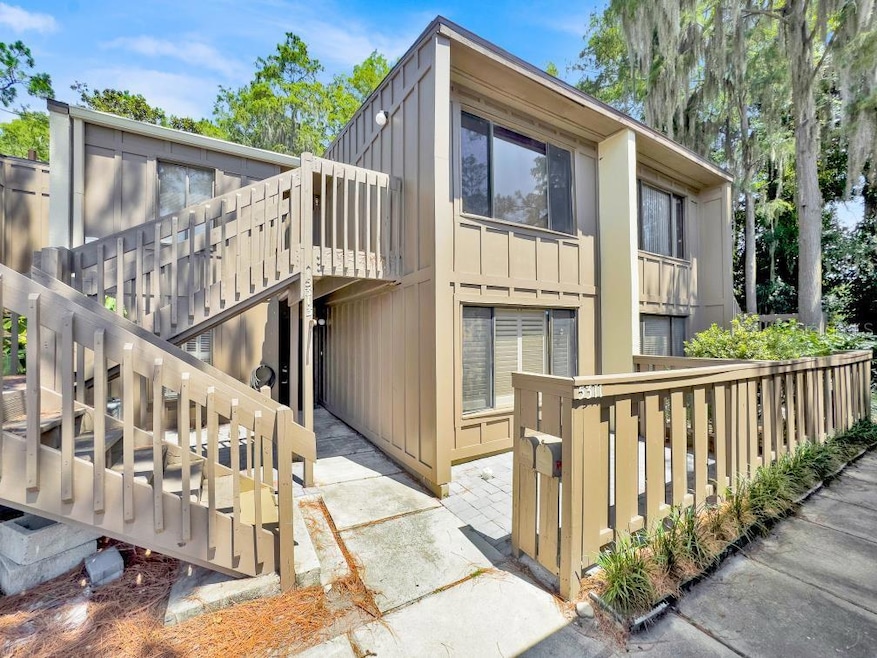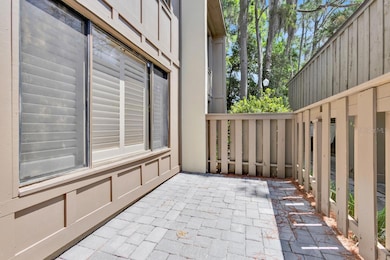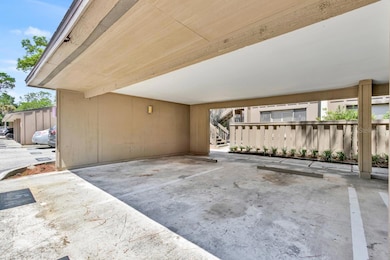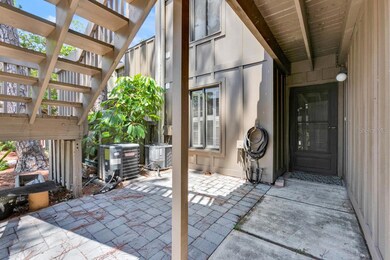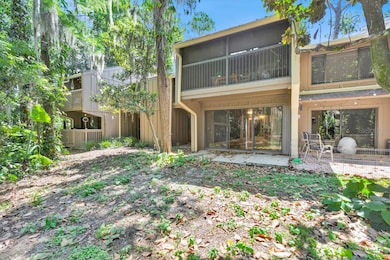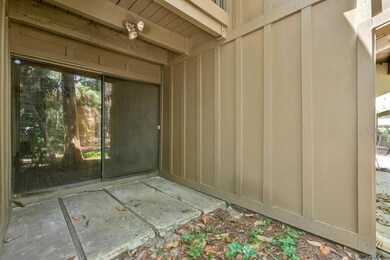5311 Burning Tree Dr Unit D Orlando, FL 32811
Florida Center North NeighborhoodEstimated payment $1,576/month
Highlights
- Access To Creek
- Open Floorplan
- Wooded Lot
- View of Trees or Woods
- Clubhouse
- Stone Countertops
About This Home
#Forsale $169,000 LOCATION, LOCATION, LOCATION GREAT INVESTMENT OPPORTUNITY, TENANT OCCUPIED PAYING $1,850 MONTHLY RENT. This 2/2 Condo is conveniently located moments from I4, Turnpike, Universal Studios, Universal studios new theme park Epic, Millenia Mall, Valencia College, and much more. The foyer opens to a roomy, light and bright kitchen with ample storage and laundry area. The breakfast bar overlooks the dining room, perfect for sharing meals. The living room with beautiful wood beams extends to the large patio where you can enjoy tranquil wooded views. The owner’s suite is large and features its OWN PRIVATE PATIO. Three closets in the master suite give you all the space you could need! The second bedroom is just off the foyer and features shelving units in the closet for your storage needs. No carpet, and several updates throughout! The unit features a carport plus assigned parking space, two community pools and a tennis court.
Listing Agent
BOARDWALK REALTY ASSOCIATES, LLC Brokerage Phone: 800-567-0535 License #3302558 Listed on: 02/12/2025
Property Details
Home Type
- Condominium
Est. Annual Taxes
- $1,212
Year Built
- Built in 1973
Lot Details
- East Facing Home
- Mature Landscaping
- Wooded Lot
- Landscaped with Trees
HOA Fees
- $779 Monthly HOA Fees
Property Views
- Woods
- Creek or Stream
Home Design
- Entry on the 1st floor
- Slab Foundation
- Frame Construction
- Shingle Roof
Interior Spaces
- 1,123 Sq Ft Home
- 1-Story Property
- Open Floorplan
- Built-In Features
- Shelving
- Ceiling Fan
- Shutters
- Sliding Doors
- Combination Dining and Living Room
- Inside Utility
- Home Security System
Kitchen
- Breakfast Bar
- Walk-In Pantry
- Range
- Microwave
- Dishwasher
- Stone Countertops
Flooring
- Laminate
- Ceramic Tile
Bedrooms and Bathrooms
- 2 Bedrooms
- En-Suite Bathroom
- Walk-In Closet
- 2 Full Bathrooms
- Shower Only
Laundry
- Laundry in unit
- Dryer
- Washer
Parking
- 1 Carport Space
- Assigned Parking
Outdoor Features
- Access To Creek
- Covered Patio or Porch
Schools
- Millennia Elementary School
- Southwest Middle School
- Dr. Phillips High School
Utilities
- Central Heating and Cooling System
- Electric Water Heater
- High Speed Internet
- Cable TV Available
Listing and Financial Details
- Visit Down Payment Resource Website
- Legal Lot and Block 60 / 2
- Assessor Parcel Number 18-23-29-1900-02-060
Community Details
Overview
- Association fees include insurance, maintenance structure, ground maintenance, management, pool, recreational facilities, water
- Maria Lloret Association
- Visit Association Website
- Cypress Woods Condo Subdivision
- Association Owns Recreation Facilities
Amenities
- Clubhouse
Recreation
- Tennis Courts
- Community Pool
Pet Policy
- Pets Allowed
- Pets up to 60 lbs
- 2 Pets Allowed
Map
Home Values in the Area
Average Home Value in this Area
Tax History
| Year | Tax Paid | Tax Assessment Tax Assessment Total Assessment is a certain percentage of the fair market value that is determined by local assessors to be the total taxable value of land and additions on the property. | Land | Improvement |
|---|---|---|---|---|
| 2025 | $2,409 | $127,400 | -- | $127,400 |
| 2024 | $2,173 | $134,564 | -- | -- |
| 2023 | $2,173 | $123,500 | $24,700 | $98,800 |
| 2022 | $1,915 | $101,100 | $20,220 | $80,880 |
| 2021 | $1,252 | $104,400 | $20,880 | $83,520 |
| 2020 | $1,212 | $104,400 | $20,880 | $83,520 |
| 2019 | $1,731 | $87,600 | $17,520 | $70,080 |
| 2018 | $251 | $46,450 | $0 | $0 |
| 2017 | $247 | $75,200 | $15,040 | $60,160 |
| 2016 | $247 | $75,500 | $15,100 | $60,400 |
| 2015 | $252 | $66,300 | $13,260 | $53,040 |
| 2014 | $254 | $61,300 | $12,260 | $49,040 |
Property History
| Date | Event | Price | List to Sale | Price per Sq Ft | Prior Sale |
|---|---|---|---|---|---|
| 12/09/2025 12/09/25 | Price Changed | $133,000 | -21.3% | $118 / Sq Ft | |
| 03/10/2025 03/10/25 | For Sale | $169,000 | 0.0% | $150 / Sq Ft | |
| 02/19/2025 02/19/25 | Pending | -- | -- | -- | |
| 02/12/2025 02/12/25 | For Sale | $169,000 | 0.0% | $150 / Sq Ft | |
| 10/01/2024 10/01/24 | Rented | $1,850 | 0.0% | -- | |
| 08/05/2024 08/05/24 | Price Changed | $1,850 | -5.1% | $2 / Sq Ft | |
| 07/27/2024 07/27/24 | For Rent | $1,950 | 0.0% | -- | |
| 06/01/2021 06/01/21 | Sold | $109,200 | -0.7% | $97 / Sq Ft | View Prior Sale |
| 05/05/2021 05/05/21 | Pending | -- | -- | -- | |
| 03/19/2021 03/19/21 | For Sale | $110,000 | 0.0% | $98 / Sq Ft | |
| 03/15/2021 03/15/21 | Pending | -- | -- | -- | |
| 03/08/2021 03/08/21 | Price Changed | $110,000 | -4.3% | $98 / Sq Ft | |
| 02/08/2021 02/08/21 | For Sale | $115,000 | -- | $102 / Sq Ft |
Purchase History
| Date | Type | Sale Price | Title Company |
|---|---|---|---|
| Warranty Deed | $109,200 | Traditions T&E Llc | |
| Warranty Deed | $104,000 | First Signature Title Inc | |
| Warranty Deed | $92,000 | Attorney | |
| Interfamily Deed Transfer | -- | None Available |
Mortgage History
| Date | Status | Loan Amount | Loan Type |
|---|---|---|---|
| Open | $87,360 | New Conventional | |
| Previous Owner | $83,200 | New Conventional |
Source: Stellar MLS
MLS Number: S5120559
APN: 18-2329-1900-02-060
- 5466 Pine Creek Dr Unit 2002
- 5320 Burning Tree Dr Unit F-01-1
- 5313 Indian Creek Dr Unit D-04-2
- 5303 Indian Creek Dr Unit D
- 4897 Cypress Woods Dr Unit 6314
- 5316 Pebble Beach Dr Unit E
- 5310 Pebble Beach Dr Unit F02-2
- 4833 Cypress Woods Dr Unit 4206
- 4833 Cypress Woods Dr Unit 4306
- 4836 Pebble Beach Dr Unit 1002
- 4846 Pebble Beach Dr Unit 1010
- 4817 Cypress Woods Dr Unit 5107
- 5302 Jasmine Creek Ln Unit 1304
- 4820 Pebble Beach Dr Unit B
- 4830 Pebble Beach Dr Unit B
- 4881 Cypress Woods Dr Unit 3206
- 4881 Cypress Woods Dr Unit 3310
- 4881 Cypress Woods Dr Unit 3203
- 4849 Cypress Woods Dr Unit 1309
- 4849 Cypress Woods Dr Unit 1105
- 5323 Indian Creek Dr Unit D
- 4833 Cypress Woods Dr Unit 4112
- 4817 Cypress Woods Dr Unit 5203
- 4849 Cypress Woods Dr Unit 1310
- 5271 Coral Ct Unit 630
- 5459 Vineland Rd Unit 4208
- 5459 Vineland Rd Unit 4201
- 5459 Vineland Rd Unit 4210
- 5459 Vineland Rd Unit 4307
- 5459 Vineland Rd Unit 4-310
- 5274 Coral Ct Unit 615
- 5258 Coral Ct Unit 605
- 5287 Cypress Ct Unit 724
- 5257 Coral Ct Unit 638
- 5152 Conroy Rd Unit 1314
- 5160 Conroy Rd Unit 1435
- 5160 Conroy Rd Unit 1424
- 5160 Conroy Rd Unit 32
- 5455 Vineland Rd Unit 3106
- 5455 Vineland Rd Unit 3108
