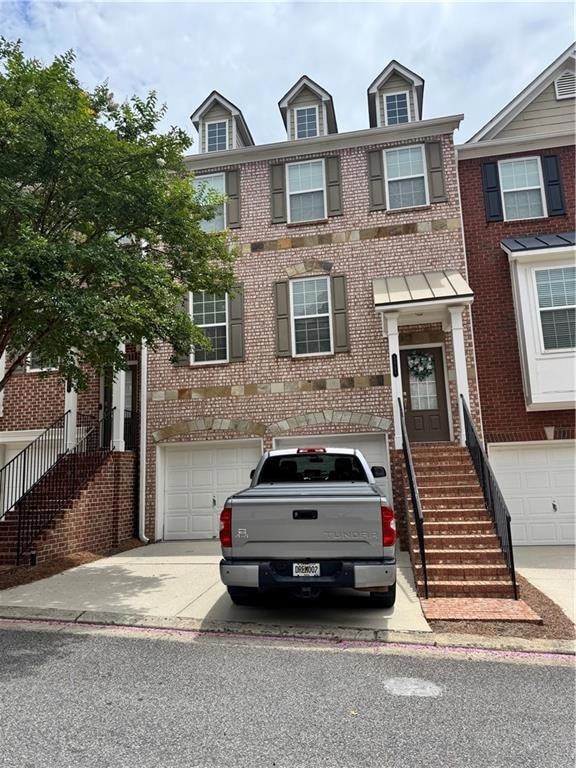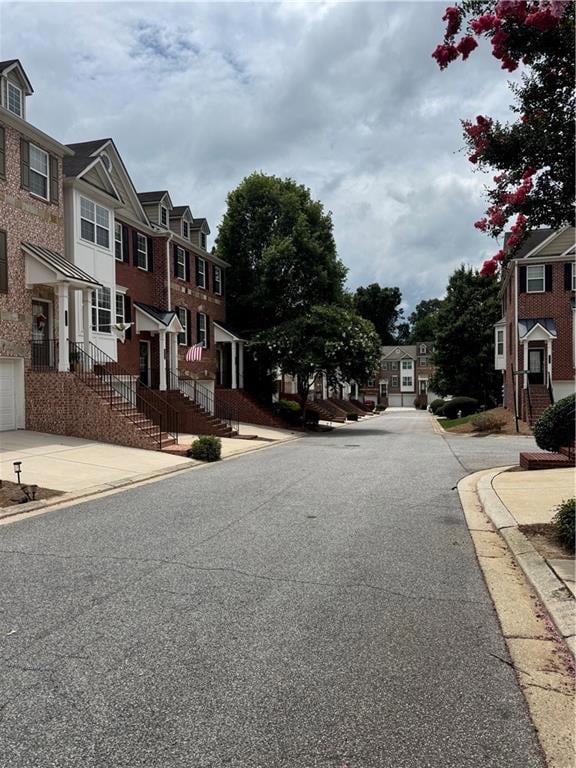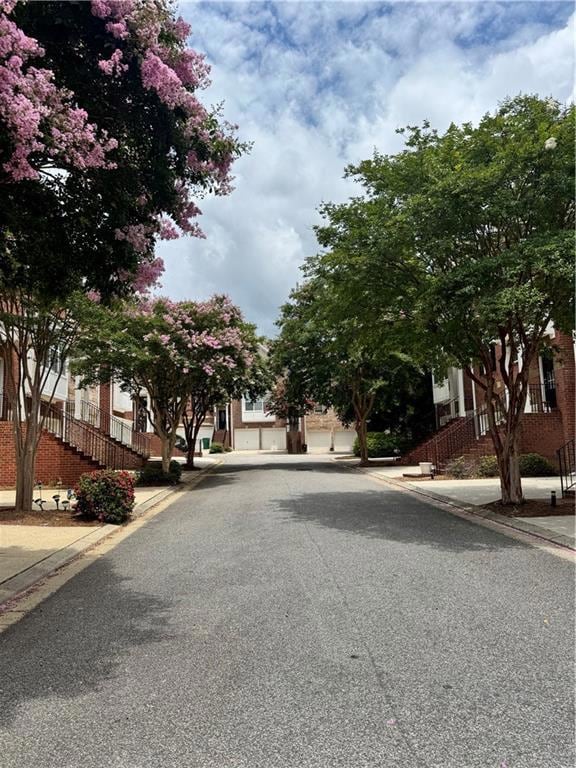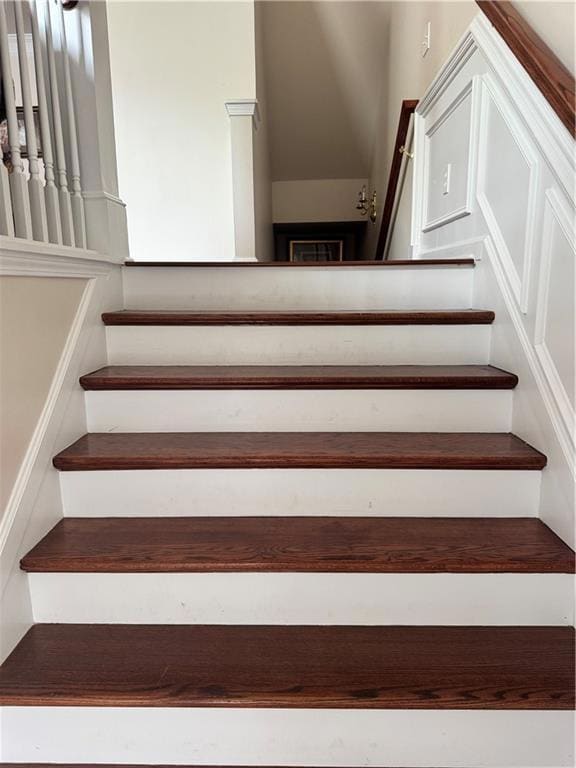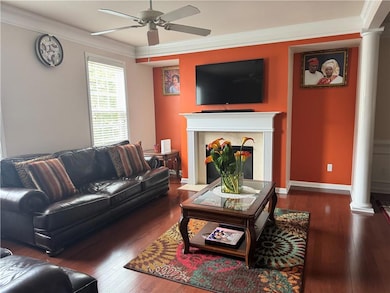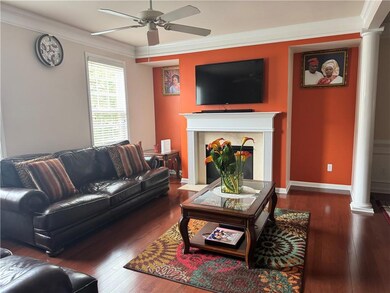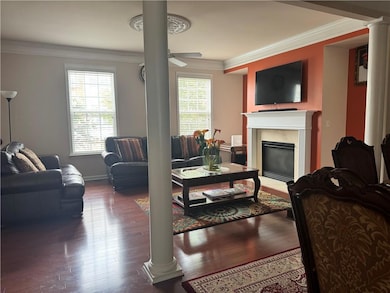5311 Concordia Place SE Mableton, GA 30126
3
Beds
3.5
Baths
1,824
Sq Ft
915
Sq Ft Lot
Highlights
- Open-Concept Dining Room
- City View
- Oversized primary bedroom
- Nickajack Elementary School Rated A-
- Deck
- Traditional Architecture
About This Home
3 BEDROOM 2.5 BATHROOM IN THE RIVERVIEW AT VININGS SUBDIVISION IS READY FOR A NEW TENANT. THIS STUNNING UNIT FEATURES TWO BEDROOMS AND TWO BATHROOMS AND A LUNDRY ROOM ON THE UPPER LEVEL. ON THE MAIN LEVEL IS A FORMAL LIVING ROOM, FAMILY LIVING ROOM, DINING AREA, KITCHEN, PANTRY AND A HALF BATH. ON THE LOWER LEVEL IS THE TWO CAR GARAGE, A BEDROOM AND ANOTHER FULL BATHROOM. BEHIND THE KITCHEN IS A PRIVATE DECK. THIS HOME IS EQUIPPED WITH EVERYTHING YOU NEED. LOCATION IS SUPERB.
Townhouse Details
Home Type
- Townhome
Est. Annual Taxes
- $3,926
Year Built
- Built in 2005
Lot Details
- Two or More Common Walls
- Cleared Lot
Parking
- 2 Car Garage
- Driveway
Home Design
- Traditional Architecture
- Brick Exterior Construction
- Shingle Roof
Interior Spaces
- 1,824 Sq Ft Home
- 3-Story Property
- Furnished
- Crown Molding
- Ceiling Fan
- Factory Built Fireplace
- Aluminum Window Frames
- Family Room with Fireplace
- Open-Concept Dining Room
- City Views
- Security Lights
Kitchen
- Eat-In Kitchen
- Gas Range
- Microwave
- Dishwasher
- Wood Stained Kitchen Cabinets
- Disposal
Flooring
- Wood
- Carpet
Bedrooms and Bathrooms
- Oversized primary bedroom
- Dual Vanity Sinks in Primary Bathroom
Laundry
- Laundry Room
- Laundry on upper level
Outdoor Features
- Deck
- Exterior Lighting
Schools
- Nickajack Elementary School
- Campbell Middle School
- Campbell High School
Utilities
- Forced Air Heating and Cooling System
- Phone Available
- Cable TV Available
Listing and Financial Details
- Security Deposit $2,800
- 12 Month Lease Term
- $80 Application Fee
- Assessor Parcel Number 17075400940
Community Details
Overview
- Application Fee Required
- Riverview Vinings Subdivision
Pet Policy
- Call for details about the types of pets allowed
- Pet Deposit $450
Security
- Carbon Monoxide Detectors
- Fire and Smoke Detector
Map
Source: First Multiple Listing Service (FMLS)
MLS Number: 7625091
APN: 17-0754-0-094-0
Nearby Homes
- 5317 Concordia Place SE Unit 10
- 5454 Alanis Place SE Unit 19
- 2325 Elmwood Cir SE
- 5288 Kershaw Ct SE
- 5270 Kershaw Ct SE Unit 2
- 5270 Kershaw Ct SE
- 2334 Elmwood Dr SE
- 2243 Knoxhill View SE
- 2331 Towneheights Terrace SE Unit 2331
- 2329 Marion Walk Dr SE Unit 5
- 2276 Whiteoak Dr SE
- 5118 Akbar Chase
- 5239 Whiteoak Ave SE
- 5233 Whiteoak Ave SE
- 5013 Groover Dr SE
- 2310 Portrush Way SE
- 5080 Whiteoak Terrace SE
- 2335 Portrush Way (Lot 26) Dr
- 2587 Alvecot Cir SE
- 2341 Elmwood Cir SE
- 2309 Oakton Place SE
- 50 Maner Terrace SE
- 2412 Elmwood Cir SE
- 1600 Tibarron Pkwy SE
- 5227 Whiteoak Ave SE
- 5013 Groover Dr SE
- 5084 Whiteoak Terrace SE
- 2394 Whiteoak Ct SE
- 2576 Alvecot Cir SE
- 2137 Old Georgian Terrace NW
- 2122 Silas Way NW
- 5090 Heather Rd SE
- 424 Tioram Ln SE Unit 24
- 2098 Silas Way NW
- 118 Stuart Castle Way SE Unit 18
- 2070 Callaway Ct NW
- 4911 S Cobb Dr SE
- 100 Calibre Lake Pkwy SE
- 205 MacLeans Cross Ln SE
