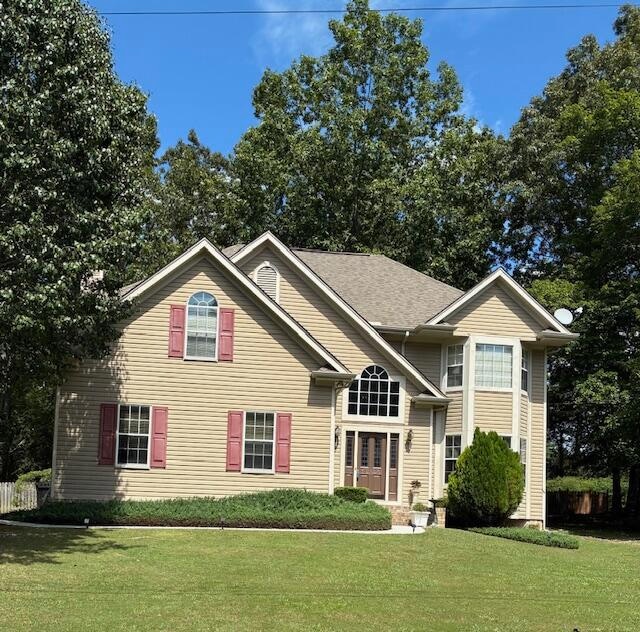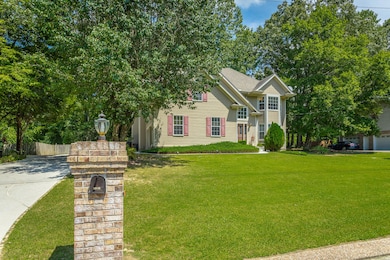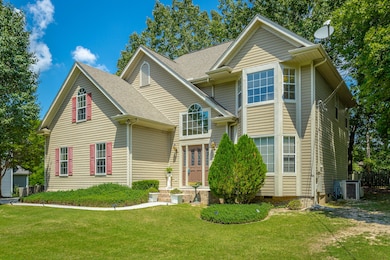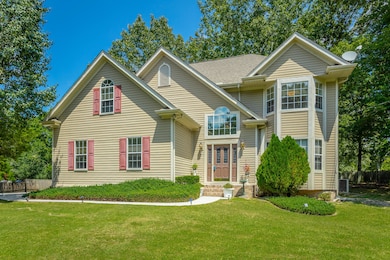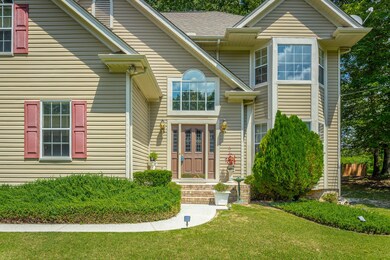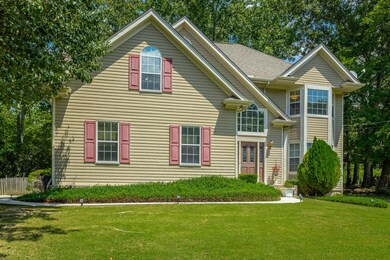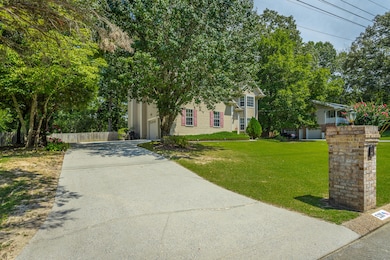5311 Kellys Point Ooltewah, TN 37363
Estimated payment $2,368/month
Highlights
- In Ground Pool
- Deck
- Private Lot
- Wallace A. Smith Elementary School Rated A-
- Contemporary Architecture
- Whirlpool Bathtub
About This Home
SELLER IS READY TO RELOCATE! This custom home was built by the owner in 1991 and you can see how carefully he planned it. Owner has just installed a brand new roof and upstairs a brand new furnace. This home also has a fully transferable home warranty that has been in place for 18 years. Another reason to schedule your private showing today. You can feel how solid this beautiful home is. He went above and beyond, built it to last and has stayed there even since!! From picking out the best level lot on the Cul de sac, to placing the home towards the back of the lot to give room for additional parking, to even getting the only brick mailbox installed with a light. The beautifully landscaped lot is bordered by mature trees, creating a private and tranquil setting. The backyard is private and totally fenced for your animals too. From the beginning, you will feel quality at its best. The oversized side load 2 car garage allows for beautiful curb appeal and offers additional parking. Even the front door is high quality and solid. As you enter this home, it gives you a welcoming presence as the foyer allows a lot of natural sunlight. This home features a spacious downstairs with a coat closet, a powder room with a pocket door, a formal living room, a dining room, kitchen, and den all on the main level. The owner strategically placed the kitchen with cafe doors in the back next to the den/keeping room so that it can be hidden from anyone that enters the front door if you desire. The den/keeping room features a wet bar/refreshment center and has a real wood burning fireplace which gives it the perfect ambience. The kitchen is easily accessible to the 12 x 36 large outside deck which is very private for cookouts or family gatherings. In the kitchen, you will find plenty of whitewash cabinets, a pantry, and a storage closet, a breakfast nook and plenty of counter space to prepare family meals. The owner planned this wonderful floor plan when building because there is effortless flow to the entire downstairs and pocket doors even installed to save space. The downstairs is very spacious for hosting memorable gatherings and enjoying family meals. The upstairs landing offers even more effortless flow between bedrooms. It is truly the perfect second level. You will find a oversized primary bedroom with a true full tray ceiling together with a large walk-in closet. The primary bathroom features double vanities and makeup area together with a jetted tub and separate shower. The primary bathroom has a pocket door which also saves space. There are two more bedrooms, a full bath and another 4th bedroom/bonus room with a closet. Thank goodness the laundry room is upstairs and easily accessible. No climbing stairs to do laundry. The owner is even leaving the washer and dryer, and a brand-new refrigerator. If you have a large family or just want space, there is no bunching up in this home. This home is spacious but not too spacious. It is truly just right! Located in the desirable Flagstone neighborhood with no city taxes and offers a community pool (which is optional), playground area for children and the location is convenient with quick access to interstate, shopping, schools, and restaurants, ensuring that everything you need is within easy reach. Call for your private showing today. Info is deemed reliable with no guarantee.
Home Details
Home Type
- Single Family
Est. Annual Taxes
- $1,531
Year Built
- Built in 1991
Lot Details
- 0.38 Acre Lot
- Lot Dimensions are 99.87x173.11
- Property fronts a county road
- Cul-De-Sac
- Landscaped
- Private Lot
- Level Lot
- Many Trees
- Back Yard Fenced
Parking
- 2 Car Attached Garage
- Parking Available
- Side Facing Garage
- Garage Door Opener
- Driveway
- Off-Street Parking
Home Design
- Contemporary Architecture
- Brick Exterior Construction
- Brick Foundation
- Shingle Roof
- Asphalt Roof
- Vinyl Siding
Interior Spaces
- 2,481 Sq Ft Home
- 2-Story Property
- Wet Bar
- Crown Molding
- Tray Ceiling
- Ceiling Fan
- Recessed Lighting
- Chandelier
- Wood Burning Fireplace
- Fireplace With Gas Starter
- Vinyl Clad Windows
- Insulated Windows
- Bay Window
- Entrance Foyer
- Living Room
- Formal Dining Room
- Den with Fireplace
- Fire and Smoke Detector
Kitchen
- Breakfast Area or Nook
- Eat-In Kitchen
- Free-Standing Electric Range
- Microwave
- ENERGY STAR Qualified Refrigerator
- Dishwasher
- Stainless Steel Appliances
- Smart Appliances
- Trash Compactor
- Disposal
Flooring
- Carpet
- Ceramic Tile
Bedrooms and Bathrooms
- 4 Bedrooms
- Primary bedroom located on second floor
- Walk-In Closet
- Double Vanity
- Whirlpool Bathtub
- Bathtub with Shower
- Separate Shower
Laundry
- Laundry Room
- Laundry on upper level
- Dryer
- Washer
Attic
- Attic Floors
- Storage In Attic
- Walk-In Attic
- Pull Down Stairs to Attic
Pool
- In Ground Pool
- Fence Around Pool
Outdoor Features
- Deck
- Rain Gutters
- Front Porch
Schools
- Wallace A. Smith Elementary School
- Hunter Middle School
- Ooltewah High School
Utilities
- Multiple cooling system units
- Central Heating and Cooling System
- Heating System Uses Natural Gas
- Gas Available
- ENERGY STAR Qualified Water Heater
- Gas Water Heater
- Septic Tank
- High Speed Internet
- Phone Available
- Cable TV Available
Listing and Financial Details
- Assessor Parcel Number 122j C 007
Community Details
Overview
- No Home Owners Association
- Flagstone Subdivision
Recreation
- Community Playground
- Community Pool
Map
Home Values in the Area
Average Home Value in this Area
Tax History
| Year | Tax Paid | Tax Assessment Tax Assessment Total Assessment is a certain percentage of the fair market value that is determined by local assessors to be the total taxable value of land and additions on the property. | Land | Improvement |
|---|---|---|---|---|
| 2025 | $1,334 | $88,025 | $0 | $0 |
| 2024 | $1,531 | $68,425 | $0 | $0 |
| 2023 | $1,540 | $68,425 | $0 | $0 |
| 2022 | $1,540 | $68,425 | $0 | $0 |
| 2021 | $1,540 | $68,425 | $0 | $0 |
| 2020 | $1,463 | $52,575 | $0 | $0 |
| 2019 | $1,463 | $52,575 | $0 | $0 |
| 2018 | $1,463 | $52,575 | $0 | $0 |
| 2017 | $1,463 | $52,575 | $0 | $0 |
| 2016 | $1,262 | $0 | $0 | $0 |
| 2015 | $1,262 | $45,300 | $0 | $0 |
| 2014 | $1,262 | $0 | $0 | $0 |
Property History
| Date | Event | Price | List to Sale | Price per Sq Ft |
|---|---|---|---|---|
| 02/20/2026 02/20/26 | Price Changed | $434,900 | -0.9% | $175 / Sq Ft |
| 02/04/2026 02/04/26 | Price Changed | $439,000 | -2.1% | $177 / Sq Ft |
| 11/03/2025 11/03/25 | Price Changed | $448,500 | 0.0% | $181 / Sq Ft |
| 11/03/2025 11/03/25 | For Sale | $448,500 | +4.3% | $181 / Sq Ft |
| 08/28/2025 08/28/25 | Off Market | $430,000 | -- | -- |
| 08/20/2025 08/20/25 | Pending | -- | -- | -- |
| 08/19/2025 08/19/25 | Off Market | $430,000 | -- | -- |
| 08/16/2025 08/16/25 | For Sale | $430,000 | 0.0% | $173 / Sq Ft |
| 08/14/2025 08/14/25 | For Sale | $430,000 | -- | $173 / Sq Ft |
Purchase History
| Date | Type | Sale Price | Title Company |
|---|---|---|---|
| Interfamily Deed Transfer | -- | -- |
Source: Greater Chattanooga REALTORS®
MLS Number: 1518660
APN: 122J-C-007
- 5312 Kellys Point
- 0 Lodestone Dr
- 7118 Flagstone Dr
- 7215 Flagstone Dr
- 4110 Flagway Dr
- 7298 Flagridge Dr
- 7219 Flagstone Dr
- 10564 Fielding Rd
- 8082 Zoe Dr
- 5513 Old Hunter Rd
- 5448 Hunter Rd
- 5323 Hunter Village Dr
- 6601 Flagstone Dr
- 8502 Ooltewah Harrison Rd
- 6898 Bucksland Dr
- 8528 Ooltewah Harrison Rd
- 8715 Windhaven Rd
- 5415 Little Gem Ln
- 6015 Parsons Pond Dr
- 6815 Huntcliff Dr
- 6477 Olin Ln
- 8715 Windhaven Rd
- 8476 Old Cleveland Pike
- 8476 Old Cleveland Pike
- 8438 Brookmoor Ln
- 6127 Prickly Loop
- 7564 Passport Dr
- 6923 Barter Dr
- 5903 Stonewall Dr
- 4832 Ruby Red Dr
- 8602 Summit Peak Way
- 9198 Integra Hills Ln
- 4720 Ardmore Dr
- 5060 City Station Dr
- 8786 Allie Dan Ct
- 5080 Apison Villas Cir
- 6383 Rim Crest Ln
- 5824 Pine Lake Dr
- 4757 Green Shanty Rd
- 7448 Miss Madison Way
Ask me questions while you tour the home.
