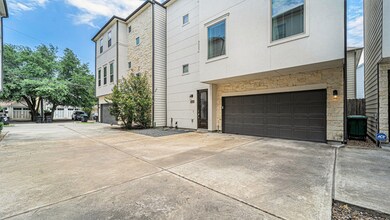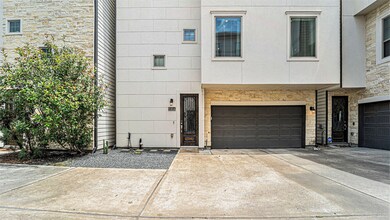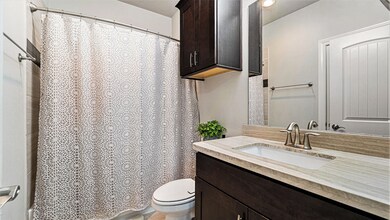5311 Kiam St Unit A Houston, TX 77007
Cottage Grove Neighborhood
3
Beds
3.5
Baths
2,296
Sq Ft
1,816
Sq Ft Lot
Highlights
- Traditional Architecture
- 2 Car Attached Garage
- 5-minute walk to White Oak Bayou Greenway Access
- Engineered Wood Flooring
- Central Heating and Cooling System
About This Home
Welcome to this charming 3-story home in Cottage Grove! Inside you’ll find an open 2nd-floor living and dining area perfect for entertaining, seamlessly connected to the kitchen with plenty of counter space. The 3rd floor features the primary retreat with en-suite bath plus an additional bedroom/bath, while the 1st floor offers a private bedroom with bath and a cozy patio. Prime location — minutes to Memorial Park, Downtown, the Galleria, and walking distance to White Oak Bayou Trail, M-K-T shops, and Lawrence Park.
Home Details
Home Type
- Single Family
Est. Annual Taxes
- $6,434
Year Built
- Built in 2014
Lot Details
- 1,816 Sq Ft Lot
Parking
- 2 Car Attached Garage
Home Design
- Traditional Architecture
Interior Spaces
- 2,296 Sq Ft Home
- 3-Story Property
- Washer and Gas Dryer Hookup
Kitchen
- Gas Oven
- Gas Range
- Microwave
- Dishwasher
Flooring
- Engineered Wood
- Carpet
- Tile
Bedrooms and Bathrooms
- 3 Bedrooms
Schools
- Love Elementary School
- Hogg Middle School
- Waltrip High School
Utilities
- Central Heating and Cooling System
- Heating System Uses Gas
Listing and Financial Details
- Property Available on 7/1/25
- Long Term Lease
Community Details
Overview
- Colina Homes/Kiam Street Sub Subdivision
Pet Policy
- No Pets Allowed
- Pet Deposit Required
Map
Source: Houston Association of REALTORS®
MLS Number: 72072254
APN: 1339820010002
Nearby Homes
- 5235a Petty St
- 5226 Kiam St Unit 1002
- 5217 Kansas St
- 5342 Petty St
- 5229 Petty St Unit E
- 5228 Darling St Unit B
- 5219 Kiam St Unit E
- 5219 Kiam St Unit F
- 5210 Petty St Unit C
- 5308 Larkin St Unit B
- 5406 Darling St Unit A
- 5206 Petty St
- 5413 Kiam St Unit B
- 5335 Larkin St
- 5337 Larkin St
- 5240 Cornish St Unit B
- 2402 Reinerman St
- 5233 Cornish St Unit C
- 2303 Roy Cir
- 0 Cornish St
- 5319 Kiam St Unit C
- 5334 Kiam St Unit C
- 5226 Kiam St Unit 1002
- 5337 Kansas St Unit D
- 5336 Darling St Unit ID1225767P
- 5343 Kiam St
- 5305 Darling St Unit A
- 2211 Detering St Unit B
- 2210 Detering St
- 5305 Egbert St Unit C
- 5310 Larkin St Unit B
- 543 T C Jester Blvd Unit ID1225766P
- 5413 Kiam St Unit B
- 5217 Darling St
- 5403 Kansas St
- 5235 Larkin St Unit B
- 5236 Cornish St
- 2318 Reinerman St
- 5433 Kiam St Unit B
- 5122 Larkin St







