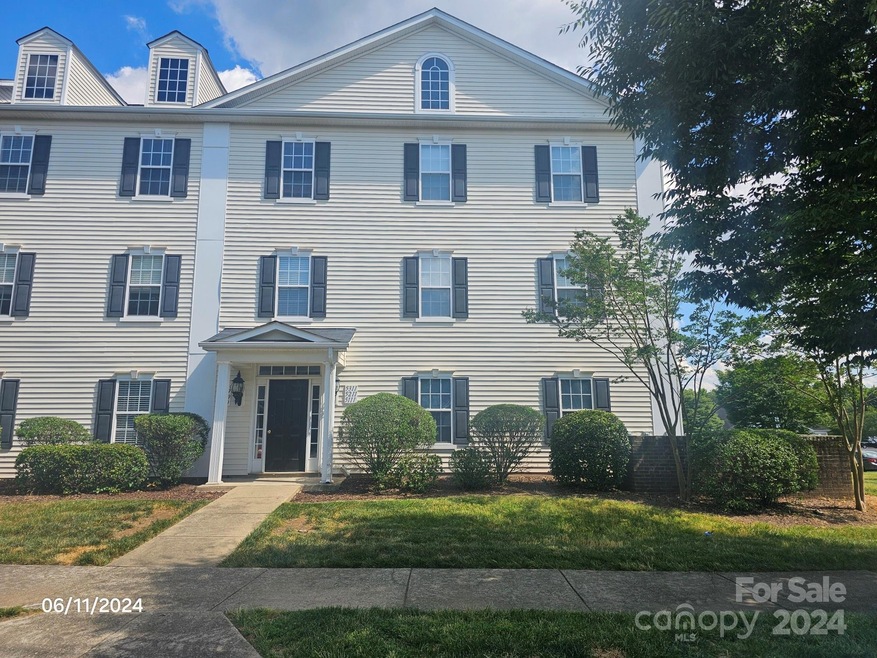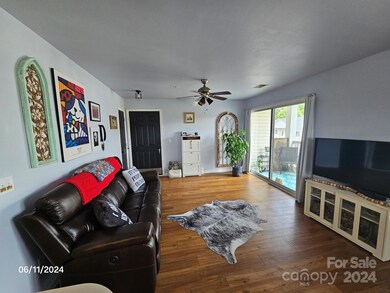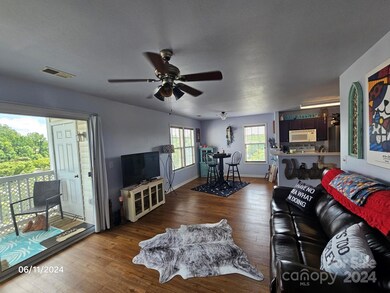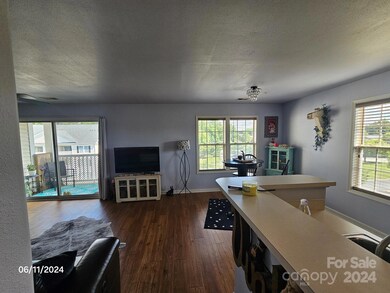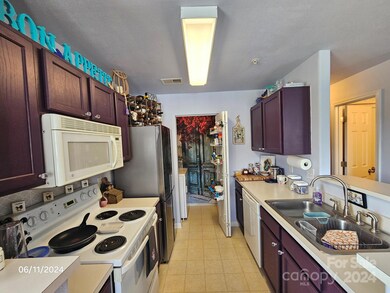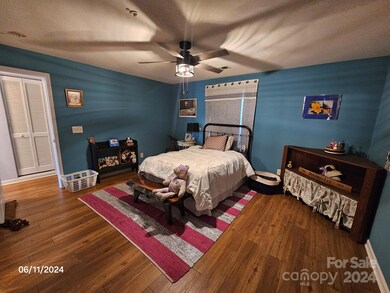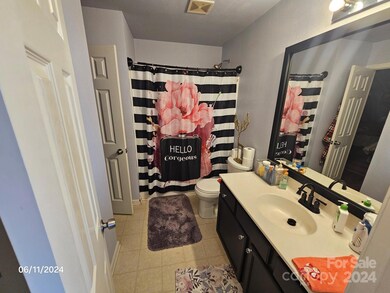
$176,000
- 2 Beds
- 1.5 Baths
- 960 Sq Ft
- 311 Salisbury St
- Unit 50
- Kernersville, NC
Tucked at the back of the neighborhood, this charming townhome offers peace, privacy, and an assigned parking space. Inside, enjoy LVT flooring throughout the entire home—no carpet! The nearly new kitchen shines with updated cabinets, quartz countertops, farmhouse sink, and new appliances. New washer and dryer connections are ready for your laundry setup. Stay comfortable year-round with an A/C
Kathy Haines Carolina Home Partners by eXp Realty
