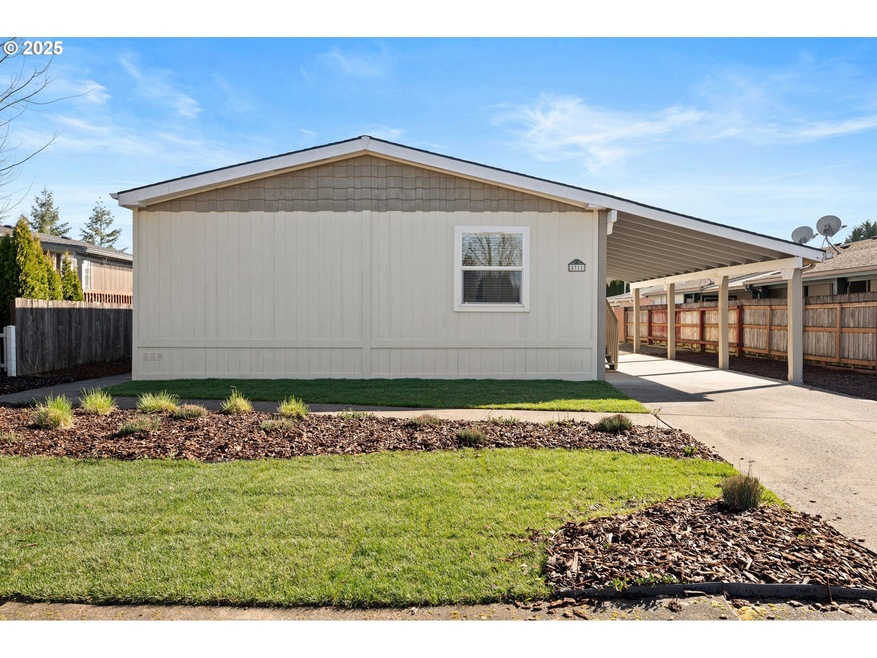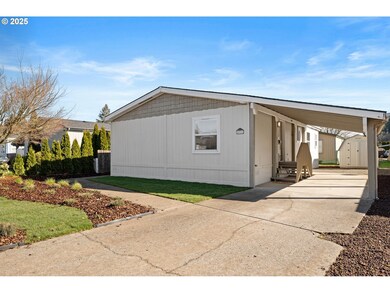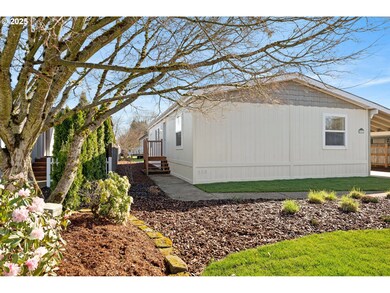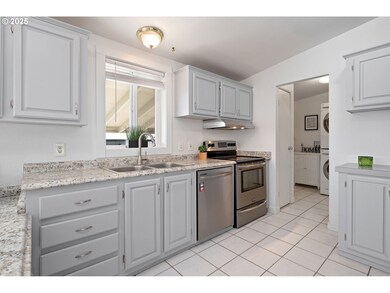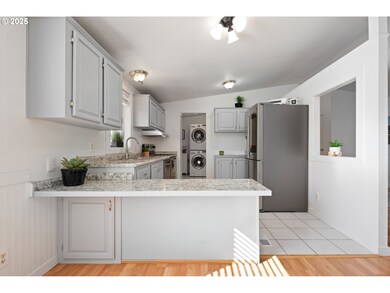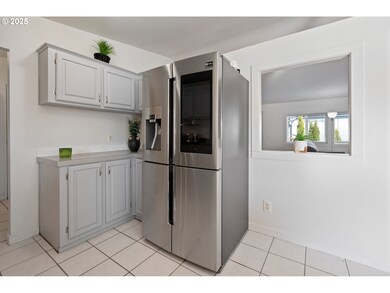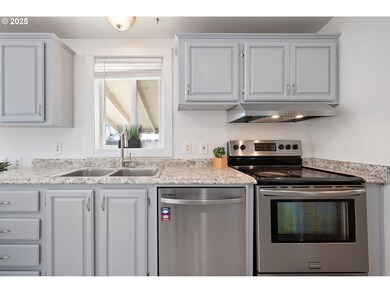
$170,000
- 2 Beds
- 2 Baths
- 1,257 Sq Ft
- 17401 SE 39th St
- Unit 71
- Vancouver, WA
Charming 2 bdrm, 2 bath home perfectly located in a 55+ community near shopping, dining and entertainment. Just minutes from outdoor activities on the water or in the mountains. Open living and dining area, for entertaining or relaxing. Fenced backyard perfect for gardening or enjoying a peaceful afternoon. Ample covered outdoor storage. Community amenities include a swimming pool, clubhouse,
Eric Pucci RE/MAX Premier Group
