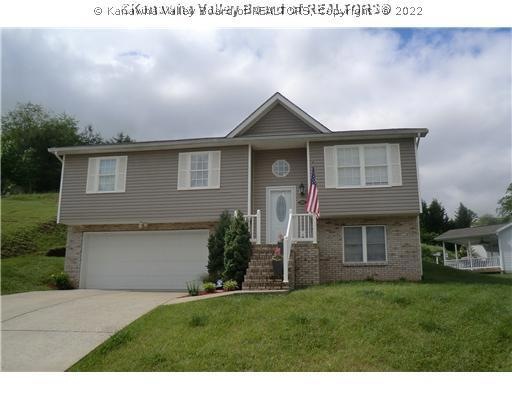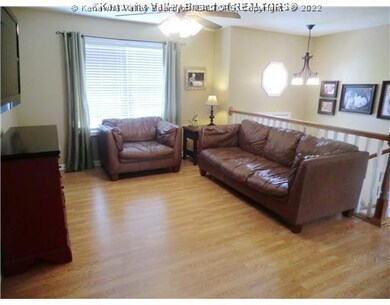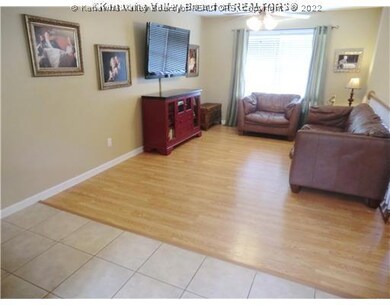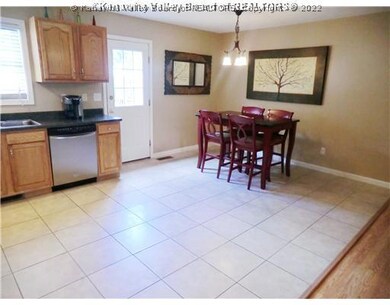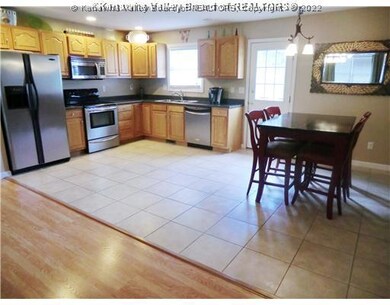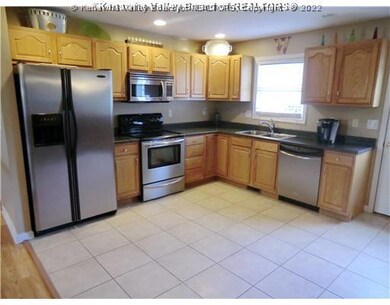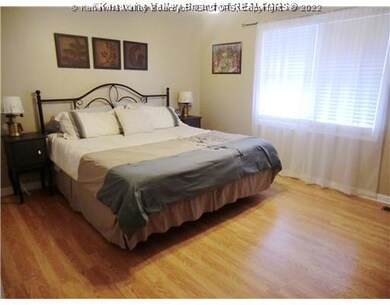
5311 Nesting Way Charleston, WV 25313
3
Beds
3
Baths
1,671
Sq Ft
0.34
Acres
Highlights
- Deck
- Eat-In Kitchen
- Forced Air Heating and Cooling System
- 2 Car Attached Garage
- Tile Flooring
About This Home
As of January 2019Good As New. 3 Bedroom, 3 Full Baths. Spacious Rooms, Open Floor Plan, Great Family Room And Storage. Beautiful Back Deck And Patio Area, 2 Car Garage And Large Lot.
Home Details
Home Type
- Single Family
Est. Annual Taxes
- $1,119
Year Built
- Built in 2007
HOA Fees
- $13 Monthly HOA Fees
Parking
- 2 Car Attached Garage
Home Design
- Brick Exterior Construction
- Shingle Roof
- Composition Roof
- Vinyl Siding
Interior Spaces
- 1,671 Sq Ft Home
- Insulated Windows
- Fire and Smoke Detector
- Eat-In Kitchen
Flooring
- Carpet
- Tile
Bedrooms and Bathrooms
- 3 Bedrooms
- 3 Full Bathrooms
Schools
- Point Harmony Elementary School
- Andrew Jackson Middle School
- Nitro High School
Utilities
- Forced Air Heating and Cooling System
- Cable TV Available
Additional Features
- Deck
- Lot Dimensions are 87x45x155x202
Community Details
- Nesting Way Subdivision
Listing and Financial Details
- Assessor Parcel Number 25-0167-0124-0002-0000
Ownership History
Date
Name
Owned For
Owner Type
Purchase Details
Closed on
Jan 11, 2021
Sold by
Carte Kevin T
Bought by
Carte Justina M
Current Estimated Value
Purchase Details
Listed on
Dec 7, 2018
Closed on
Jan 25, 2019
Sold by
Orders Robert B
Bought by
Carte Justina M and Carte Kevin T
Seller's Agent
Drema Davis
Old Colony
Buyer's Agent
Jason Snyder
Better Homes and Gardens Real Estate Central
List Price
$179,500
Sold Price
$178,000
Premium/Discount to List
-$1,500
-0.84%
Home Financials for this Owner
Home Financials are based on the most recent Mortgage that was taken out on this home.
Avg. Annual Appreciation
4.41%
Original Mortgage
$178,000
Outstanding Balance
$157,432
Interest Rate
4.5%
Mortgage Type
New Conventional
Estimated Equity
$77,108
Purchase Details
Listed on
Jun 6, 2014
Closed on
Aug 8, 2014
Sold by
White Joseph D
Bought by
Orders Robert B
Seller's Agent
Drema Davis
Old Colony
Buyer's Agent
Drema Davis
Old Colony
List Price
$169,900
Sold Price
$162,000
Premium/Discount to List
-$7,900
-4.65%
Home Financials for this Owner
Home Financials are based on the most recent Mortgage that was taken out on this home.
Avg. Annual Appreciation
2.12%
Original Mortgage
$129,000
Interest Rate
4.14%
Mortgage Type
New Conventional
Purchase Details
Closed on
May 17, 2010
Sold by
Sanchez Toni D
Bought by
White Joseph D and Hardesty Andrea D
Purchase Details
Closed on
Apr 9, 2007
Sold by
Peterson Brian K
Bought by
Sanchez Toni D
Home Financials for this Owner
Home Financials are based on the most recent Mortgage that was taken out on this home.
Original Mortgage
$124,000
Interest Rate
6.19%
Mortgage Type
New Conventional
Similar Homes in Charleston, WV
Create a Home Valuation Report for This Property
The Home Valuation Report is an in-depth analysis detailing your home's value as well as a comparison with similar homes in the area
Home Values in the Area
Average Home Value in this Area
Purchase History
| Date | Type | Sale Price | Title Company |
|---|---|---|---|
| Interfamily Deed Transfer | -- | None Available | |
| Warranty Deed | $178,000 | Attorney | |
| Warranty Deed | $162,000 | -- | |
| Warranty Deed | $164,900 | -- | |
| Warranty Deed | $155,000 | -- |
Source: Public Records
Mortgage History
| Date | Status | Loan Amount | Loan Type |
|---|---|---|---|
| Open | $178,000 | New Conventional | |
| Previous Owner | $129,000 | New Conventional | |
| Previous Owner | $124,000 | New Conventional | |
| Previous Owner | $120,000 | No Value Available |
Source: Public Records
Property History
| Date | Event | Price | Change | Sq Ft Price |
|---|---|---|---|---|
| 01/31/2019 01/31/19 | Sold | $178,000 | -0.8% | $107 / Sq Ft |
| 01/01/2019 01/01/19 | Pending | -- | -- | -- |
| 12/07/2018 12/07/18 | For Sale | $179,500 | +10.8% | $107 / Sq Ft |
| 08/07/2014 08/07/14 | Sold | $162,000 | -4.6% | $97 / Sq Ft |
| 07/08/2014 07/08/14 | Pending | -- | -- | -- |
| 06/06/2014 06/06/14 | For Sale | $169,900 | -- | $102 / Sq Ft |
Source: Kanawha Valley Board of REALTORS®
Tax History Compared to Growth
Tax History
| Year | Tax Paid | Tax Assessment Tax Assessment Total Assessment is a certain percentage of the fair market value that is determined by local assessors to be the total taxable value of land and additions on the property. | Land | Improvement |
|---|---|---|---|---|
| 2024 | $1,089 | $86,460 | $15,360 | $71,100 |
| 2023 | $1,032 | $81,900 | $15,360 | $66,540 |
| 2022 | $984 | $78,120 | $15,360 | $62,760 |
| 2021 | $995 | $78,960 | $15,360 | $63,600 |
| 2020 | $1,005 | $79,740 | $15,360 | $64,380 |
| 2019 | $1,014 | $80,520 | $15,360 | $65,160 |
| 2018 | $911 | $81,300 | $15,360 | $65,940 |
| 2017 | $921 | $82,080 | $15,360 | $66,720 |
| 2016 | $932 | $82,860 | $15,360 | $67,500 |
| 2015 | $939 | $83,640 | $15,360 | $68,280 |
| 2014 | $921 | $83,400 | $15,360 | $68,040 |
Source: Public Records
Agents Affiliated with this Home
-
Drema Davis

Seller's Agent in 2019
Drema Davis
Old Colony
(304) 356-9105
36 in this area
181 Total Sales
-
Jason Snyder
J
Buyer's Agent in 2019
Jason Snyder
Better Homes and Gardens Real Estate Central
(304) 610-6466
5 in this area
52 Total Sales
Map
Source: Kanawha Valley Board of REALTORS®
MLS Number: 151888
APN: 20-25- 16J-0124.0002
Nearby Homes
- 0 Stephen Way
- 3 Guy Ln
- 5430 Morning Dove Ln
- 5201 Hammons Dr
- 209 Shasta Dr
- 0 Villa Oaks Cir
- 5448 Deerfield Ln
- 5400 Morrison Dr
- 5311 Katie Ln
- 0 Sunrise Ln
- 5147 Hopewell Dr
- 23 Woods Cove
- 5339 Pioneer Dr
- 5010 Shannon Dr
- 5448 Williams Dr
- 5029 Saint Patrick Cir
- 5025 Saint Patrick Cir
- 5033 St Patrick Cir
- 5445 Longview Dr
- 5055 Saint Patrick Cir
