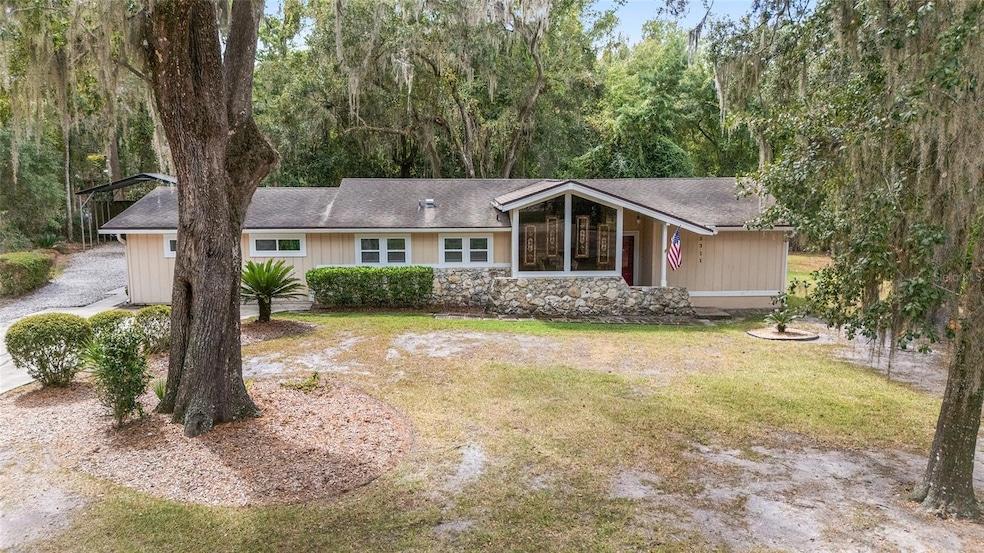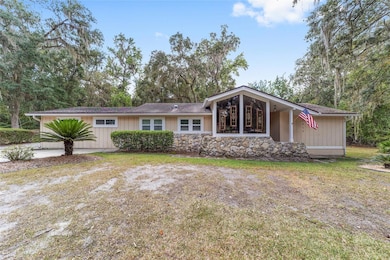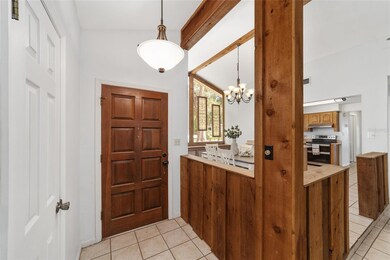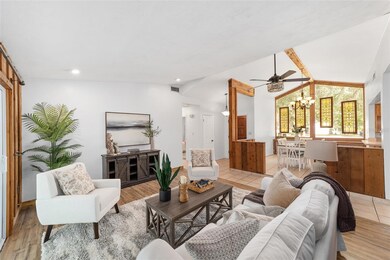5311 NW 54th Ct Gainesville, FL 32653
Estimated payment $1,971/month
Highlights
- Open Floorplan
- Vaulted Ceiling
- No HOA
- William S. Talbot Elementary School Rated A-
- Solid Surface Countertops
- Game Room
About This Home
Brand NEW ROOF being installed. Tucked away on a private cul-de-sac, this expansive single-story residence makes an impression before the door even opens. The generous setback from the street, paired with mature shade trees, creates a peaceful first impression—an atmosphere of calm that extends throughout the property. Inside, character and craftsmanship unfold immediately. Timeless wood shiplap cladding accents the walls in warmth, while rustic exposed beams continue the story overhead, leading the eye upward toward the striking vaulted ceiling in the dining room. This space is a true showpiece: a dramatic wall of glass punctuated with elegant stained-glass windows that cast shifting light across the interior, creating a moment of artistry, style, and timeless drama. The kitchen is designed with simplicity and function in mind, allowing the architectural features of the home to shine while providing a highly usable workspace. Just beyond, the primary suite offers a private retreat where wide-plank flooring and cool-toned walls meet an abundance of natural light to form a calm, restorative setting. An attached ensuite completes the haven with convenience and comfort. Secondary bedrooms continue the same bright, airy feel, with generous proportions and ample closet storage. The living room carries forward the home’s rustic-luxury sentiment, anchored by beautifully crafted wood-beamed accent walls, with sunlight pouring in to highlight the room's inviting atmosphere. This area flows naturally through the kitchen into an open entertainment lounge, ideal for gatherings, creative pursuits, or quiet moments alike. Direct access to the outdoors enhances the experience, where through the living room, a screened sun porch provides a vantage point over the level backyard. With its generous lawn, mature trees, and sense of seclusion, this outdoor space offers endless potential for both quiet reflection and lively entertaining. Every element of this home works together to create an environment that feels expansive, inviting, and timeless. The combination of rustic craftsmanship, thoughtful proportions, and artistic touches sets it apart as a property that celebrates character and livability in equal measure.
Listing Agent
REAL BROKER, LLC Brokerage Phone: 855-450-0442 License #3022114 Listed on: 10/02/2025

Open House Schedule
-
Saturday, November 01, 202511:00 to 1:00 pm11/1/2025 11:00:00 PM +00:0011/1/2025 1:00:00 PM +00:00Add to Calendar
Home Details
Home Type
- Single Family
Est. Annual Taxes
- $3,060
Year Built
- Built in 1978
Lot Details
- 0.67 Acre Lot
- North Facing Home
- Property is zoned PD
Home Design
- Slab Foundation
- Shingle Roof
- Wood Siding
Interior Spaces
- 1,882 Sq Ft Home
- 1-Story Property
- Open Floorplan
- Built-In Features
- Vaulted Ceiling
- Ceiling Fan
- Window Treatments
- Living Room
- Game Room
Kitchen
- Range
- Dishwasher
- Solid Surface Countertops
Flooring
- Tile
- Luxury Vinyl Tile
- Vinyl
Bedrooms and Bathrooms
- 3 Bedrooms
- Split Bedroom Floorplan
- Walk-In Closet
- 2 Full Bathrooms
Laundry
- Laundry Room
- Dryer
- Washer
Outdoor Features
- Exterior Lighting
- Rain Gutters
- Private Mailbox
Schools
- William S. Talbot Elementary School
- Fort Clarke Middle School
- Gainesville High School
Utilities
- Central Air
- Heating Available
- High Speed Internet
- Cable TV Available
Community Details
- No Home Owners Association
- Deer Rruns/D Ph I Subdivision
Listing and Financial Details
- Visit Down Payment Resource Website
- Tax Lot 29
- Assessor Parcel Number 06023-010-029
Map
Home Values in the Area
Average Home Value in this Area
Tax History
| Year | Tax Paid | Tax Assessment Tax Assessment Total Assessment is a certain percentage of the fair market value that is determined by local assessors to be the total taxable value of land and additions on the property. | Land | Improvement |
|---|---|---|---|---|
| 2024 | $2,957 | $166,025 | -- | -- |
| 2023 | $2,957 | $161,190 | $0 | $0 |
| 2022 | $2,850 | $156,496 | $0 | $0 |
| 2021 | $2,807 | $151,938 | $0 | $0 |
| 2020 | $2,768 | $149,840 | $0 | $0 |
| 2019 | $2,716 | $146,471 | $0 | $0 |
| 2018 | $2,630 | $143,740 | $0 | $0 |
| 2017 | $2,630 | $140,790 | $0 | $0 |
| 2016 | $2,474 | $137,900 | $0 | $0 |
| 2015 | $2,083 | $120,400 | $0 | $0 |
| 2014 | $2,114 | $121,200 | $0 | $0 |
| 2013 | -- | $123,200 | $42,000 | $81,200 |
Property History
| Date | Event | Price | List to Sale | Price per Sq Ft | Prior Sale |
|---|---|---|---|---|---|
| 10/02/2025 10/02/25 | For Sale | $327,707 | +74.3% | $174 / Sq Ft | |
| 12/06/2021 12/06/21 | Off Market | $188,000 | -- | -- | |
| 02/27/2015 02/27/15 | Sold | $188,000 | -10.4% | $92 / Sq Ft | View Prior Sale |
| 02/26/2015 02/26/15 | Pending | -- | -- | -- | |
| 07/18/2014 07/18/14 | For Sale | $209,900 | -- | $103 / Sq Ft |
Purchase History
| Date | Type | Sale Price | Title Company |
|---|---|---|---|
| Warranty Deed | $188,000 | Bosshardt Title Insurance Ag | |
| Interfamily Deed Transfer | -- | Attorney | |
| Warranty Deed | $100 | -- | |
| Interfamily Deed Transfer | -- | None Available | |
| Warranty Deed | $171,000 | Community Title Llc | |
| Warranty Deed | $150,000 | -- | |
| Warranty Deed | $76,500 | -- | |
| Warranty Deed | $72,800 | -- | |
| Warranty Deed | $50,000 | -- |
Mortgage History
| Date | Status | Loan Amount | Loan Type |
|---|---|---|---|
| Open | $184,594 | FHA | |
| Previous Owner | $162,291 | FHA | |
| Previous Owner | $137,500 | Fannie Mae Freddie Mac |
Source: Stellar MLS
MLS Number: GC534226
APN: 06023-010-029
- 5604 NW 52nd Ave
- 5119 NW 57th St
- 5827 NW 54th Way
- 6009 NW 53rd Terrace
- 5620 NW 45th Ln
- 4820 NW 59th St
- 4616 NW 57th Dr
- 4509 NW 53rd St
- 5062 NW 44th Ln Unit 102
- 5057 NW 44th Ln Unit 106
- 4305 NW 55th Way
- 4340 NW 48th St Unit 102
- 4872 NW 42nd Rd Unit 105
- 4877 NW 42nd Rd Unit 106
- 4113 NW 48th Place
- 4147 NW 59th Ave
- 4201 NW 60th Ave
- 4314 NW 41st Ln Unit 73
- 6320 NW 41st Dr
- 4441 NW 41st Place Unit 24
- 5119 NW 57th St
- 5227 NW 50th Terrace
- 4886 NW 46th Place Unit 106
- 4493 NW 49th St
- 4493 NW 49th St Unit 102
- 4830 NW 43rd St
- 5075 NW 43rd Ave
- 4961 NW 43rd Ave Unit 105
- 4872 NW 42nd Rd Unit 106
- 4170 NW 50th Terrace
- 4829 NW 40th Terrace
- 5400 NW 39th Ave
- 4000 NW 51st St
- 4140 NW 44th Ave
- 4155 NW 62nd Ave
- 3951 NW 48th Terrace
- 4129 NW 43rd Terrace Unit 60
- 4607 NW 40th St
- 3990 NW 63 St
- 3878 NW 63rd St






