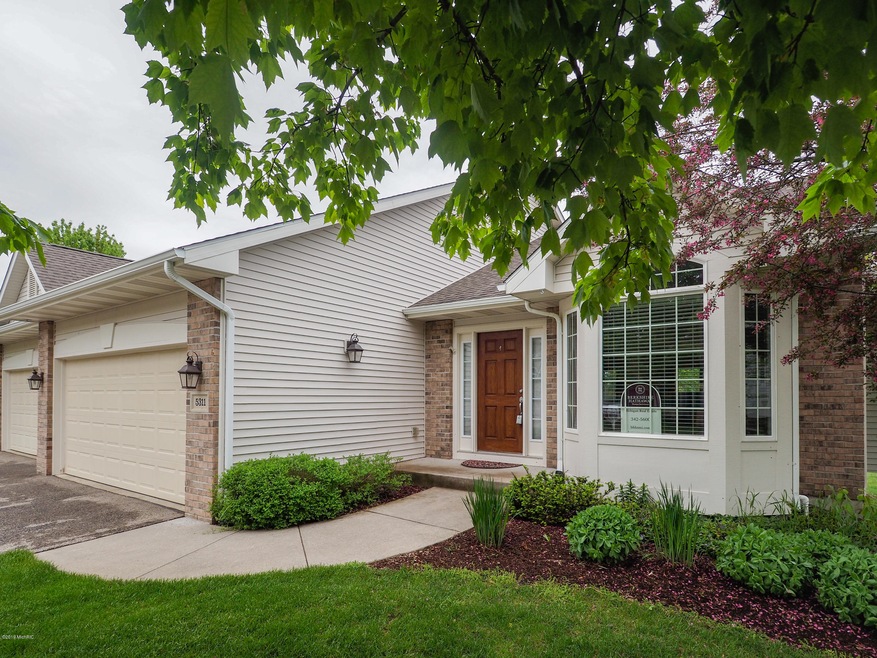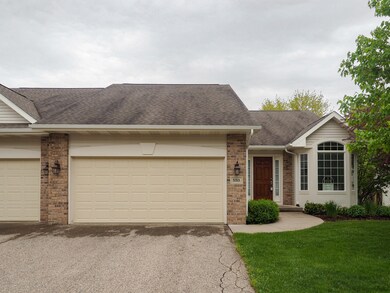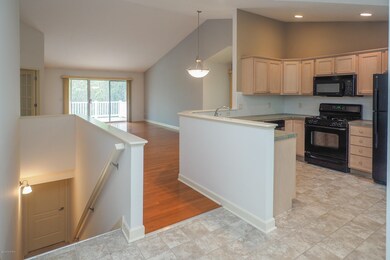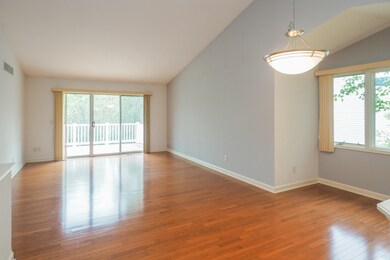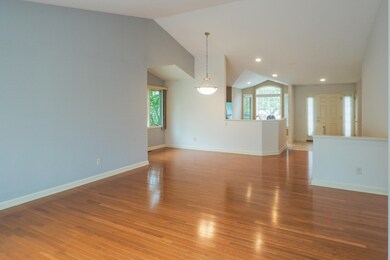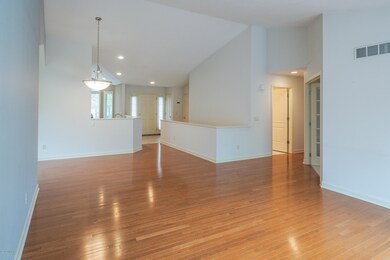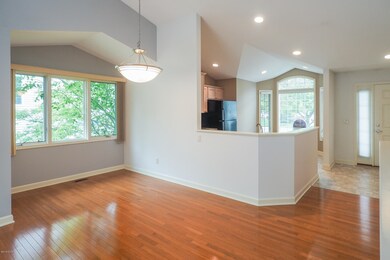
5311 Penrose Ln Unit 71 Kalamazoo, MI 49009
Highlights
- Fruit Trees
- Contemporary Architecture
- End Unit
- Deck
- Wood Flooring
- Breakfast Area or Nook
About This Home
As of December 2022This Beautiful Ranch Style Condo Is Located On Kalamazoo's West Side In The Gated Community Of Redstone Farms, And Is Convenient To W. Main And Drake Road Businesses. The Condo Offers A Contemporary Feel With An Open Floor Plan With Vaulted Ceilings For The Living Room, Formal Dining Area And Kitchen. The Living Room Has Beautiful Wood Flooring And Looks Out Through The TSliding Glass Doorway To A 14x10 Deck Overlooking The Association's Outdoor Open Area. The Kitchen Features All Appliances And A Breakfast Nook With Large Bay Window. The Large Main Level Master Suite, With Tray Ceiling, Walk-In Closet With Built-In Custom Storage, And Master Bathroom, With Double Sinks, Provide A Comfortable Sanctuary. The Second Bedroom With French Doors And A Closet Is Off Of The Living Room And May Be Use As A Den/Library. The Roomy Half-Bath With Washer And Dryer Laundry And Linen Closet Finish The Main Level. The Lower Level Shows Bright Large Garden Windows And Is Ready To Be Finished With Studs In Place For A Family Room, Hobby Room, Storage And A Third Bathroom (Has Plumbing).
An Attached 2 Car Garage With Easy Access To The Front Of The Condo. The Association Fees Include Exterior Maintenance, Lawn Care & Landscaping, Snow Plowing, Common Lighting, Water & Sewer, And Garbage.
Last Agent to Sell the Property
Vicki Okuniewski
Berkshire Hathaway HomeServices MI License #6501330503 Listed on: 05/20/2019
Property Details
Home Type
- Condominium
Est. Annual Taxes
- $3,593
Year Built
- Built in 2005
Lot Details
- Property fronts a private road
- End Unit
- Shrub
- Terraced Lot
- Fruit Trees
- Garden
HOA Fees
- $220 Monthly HOA Fees
Parking
- 2 Car Attached Garage
- Garage Door Opener
Home Design
- Contemporary Architecture
- Brick Exterior Construction
- Composition Roof
- Vinyl Siding
Interior Spaces
- 1,336 Sq Ft Home
- 1-Story Property
- Insulated Windows
- Window Treatments
- Bay Window
- Window Screens
- Living Room
- Dining Area
Kitchen
- Breakfast Area or Nook
- Oven
- Range
- Microwave
- Dishwasher
- Snack Bar or Counter
- Disposal
Flooring
- Wood
- Ceramic Tile
Bedrooms and Bathrooms
- 2 Main Level Bedrooms
Laundry
- Laundry on main level
- Dryer
- Washer
Basement
- Basement Fills Entire Space Under The House
- Natural lighting in basement
Outdoor Features
- Deck
- Porch
Utilities
- Forced Air Heating and Cooling System
- Heating System Uses Natural Gas
- Natural Gas Water Heater
- Water Softener is Owned
- Phone Available
- Cable TV Available
Listing and Financial Details
- Home warranty included in the sale of the property
Community Details
Overview
- Association fees include water, trash, snow removal, sewer, lawn/yard care
- $440 HOA Transfer Fee
- Redstone Farms Condos
Pet Policy
- Pets Allowed
Ownership History
Purchase Details
Home Financials for this Owner
Home Financials are based on the most recent Mortgage that was taken out on this home.Purchase Details
Home Financials for this Owner
Home Financials are based on the most recent Mortgage that was taken out on this home.Purchase Details
Home Financials for this Owner
Home Financials are based on the most recent Mortgage that was taken out on this home.Similar Homes in Kalamazoo, MI
Home Values in the Area
Average Home Value in this Area
Purchase History
| Date | Type | Sale Price | Title Company |
|---|---|---|---|
| Warranty Deed | $250,000 | -- | |
| Warranty Deed | $210,000 | None Available | |
| Warranty Deed | $180,826 | Transnation |
Mortgage History
| Date | Status | Loan Amount | Loan Type |
|---|---|---|---|
| Previous Owner | $168,000 | New Conventional | |
| Previous Owner | $40,000 | Stand Alone Second | |
| Previous Owner | $144,661 | Fannie Mae Freddie Mac |
Property History
| Date | Event | Price | Change | Sq Ft Price |
|---|---|---|---|---|
| 12/23/2022 12/23/22 | Sold | $250,000 | -7.2% | $153 / Sq Ft |
| 11/05/2022 11/05/22 | Pending | -- | -- | -- |
| 10/19/2022 10/19/22 | Price Changed | $269,329 | -6.9% | $165 / Sq Ft |
| 10/04/2022 10/04/22 | For Sale | $289,329 | +37.8% | $177 / Sq Ft |
| 08/02/2019 08/02/19 | Sold | $210,000 | -2.3% | $157 / Sq Ft |
| 06/18/2019 06/18/19 | Pending | -- | -- | -- |
| 05/20/2019 05/20/19 | For Sale | $215,000 | -- | $161 / Sq Ft |
Tax History Compared to Growth
Tax History
| Year | Tax Paid | Tax Assessment Tax Assessment Total Assessment is a certain percentage of the fair market value that is determined by local assessors to be the total taxable value of land and additions on the property. | Land | Improvement |
|---|---|---|---|---|
| 2025 | $1,383 | $128,900 | $0 | $0 |
| 2024 | $1,383 | $128,900 | $0 | $0 |
| 2023 | $1,337 | $124,500 | $0 | $0 |
| 2022 | $4,994 | $111,800 | $0 | $0 |
| 2021 | $4,948 | $112,300 | $0 | $0 |
| 2020 | $5,024 | $117,900 | $0 | $0 |
| 2019 | $3,679 | $102,900 | $0 | $0 |
| 2018 | $3,593 | $104,000 | $0 | $0 |
| 2017 | $0 | $104,000 | $0 | $0 |
| 2016 | -- | $94,100 | $0 | $0 |
| 2015 | -- | $88,600 | $15,000 | $73,600 |
| 2014 | -- | $88,600 | $0 | $0 |
Agents Affiliated with this Home
-
J
Seller's Agent in 2022
Jim Hess
Jaqua, REALTORS
(269) 207-4135
46 in this area
210 Total Sales
-

Buyer's Agent in 2022
Kevan Hess
Jaqua, REALTORS
(269) 998-2482
44 in this area
251 Total Sales
-
V
Seller's Agent in 2019
Vicki Okuniewski
Berkshire Hathaway HomeServices MI
-

Buyer's Agent in 2019
Mary Beth Sons
Redzone Realty Group, LLC
(269) 330-4621
3 in this area
119 Total Sales
Map
Source: Southwestern Michigan Association of REALTORS®
MLS Number: 19021780
APN: 05-24-210-071
- 76 Round Hill Rd
- 273 Hickory Valley Dr
- 275 Hickory Valley Dr
- 345 Hickory Valley Dr
- 5304 Driftwood Ave
- 5228 Green Meadow Rd Unit P124
- 5160 Green Meadow Rd
- 5814 Scenic Way Dr
- 141 S Drake Rd
- 4163 Corvo Trace
- 717 & 823 S Drake Rd Unit Pcl 3A
- 717 & 823 S Drake Rd Unit Pcl 1A
- 717 & 823 S Drake Rd Unit Pcl 6
- 717 & 823 S Drake Rd Unit Pcl 5
- 717 & 823 S Drake Rd Unit Pcl 3
- 717 & 823 S Drake Rd Unit Pcl 2
- 717 & 823 S Drake Rd Unit Pcl 1
- 5499 Minuteman Cir Unit 828
- 7826 Corners Cove St
- V/L W Kl Ave
