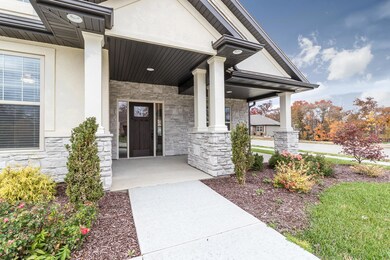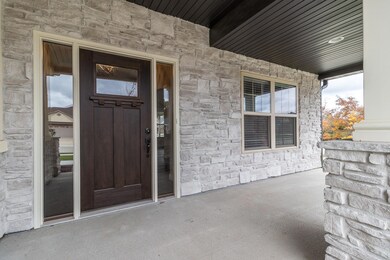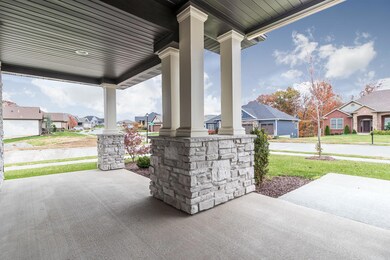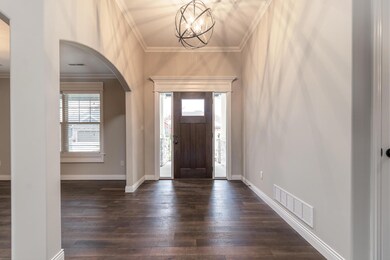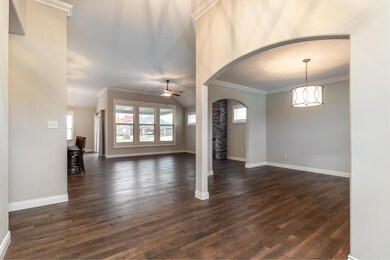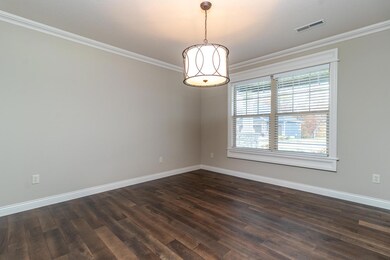
5311 Perche Pointe Place Columbia, MO 65203
Estimated Value: $410,000 - $465,000
Highlights
- Ranch Style House
- Wood Flooring
- Covered patio or porch
- Paxton Keeley Elementary School Rated A-
- Granite Countertops
- First Floor Utility Room
About This Home
As of December 2018Remarkable new construction home located in the wonderful Westcliff subdivision. Let the covered front porch with stone base columns welcome you into this very open and inviting floor plan with tall ceilings, wood flooring, and high quality finishes. The kitchen boasts an open breakfast bar with granite countertops, custom cabinetry w soft close doors/drawers, hidden pantry, high end appliances, & a back-splash. Dining options include a formal dining AND eat-in kitchen. Cozy up in the living room with the gas fireplace with decorative stone surround. A HUGE master suite that is truly pampering boasts all the features you would expect: Stand alone custom tile shower, free standing deep tub, separate vanities & an over-sized walk-in closet that passes through to the laundry room. Other features include an enormous 3 car garage with drop down stairs, and a custom built 'drop zone' for your coats and shoes as you come in, AND a covered patio out back with an uncovered patio extension. All staging, Refrigerator, and washer & dryer convey at the asking price. Buyers to verify all listing data, schools, measurements.
Last Agent to Sell the Property
Andy Boyles
House of Brokers Realty, Inc. License #2007035175 Listed on: 11/04/2018
Home Details
Home Type
- Single Family
Est. Annual Taxes
- $3,344
Year Built
- Built in 2017
Lot Details
- Lot Dimensions are 88.71 x 129.65
- Cul-De-Sac
- South Facing Home
- Level Lot
- Sprinkler System
- Cleared Lot
HOA Fees
- $17 Monthly HOA Fees
Parking
- 3 Car Attached Garage
- Garage on Main Level
- Garage Door Opener
- Driveway
Home Design
- Ranch Style House
- Traditional Architecture
- Concrete Foundation
- Slab Foundation
- Poured Concrete
- Architectural Shingle Roof
- Synthetic Stucco Exterior
- Stone Veneer
- Vinyl Construction Material
Interior Spaces
- 2,197 Sq Ft Home
- Ceiling Fan
- Paddle Fans
- Gas Fireplace
- Vinyl Clad Windows
- Window Treatments
- Living Room with Fireplace
- Breakfast Room
- Formal Dining Room
- First Floor Utility Room
- Utility Room
Kitchen
- Eat-In Kitchen
- Gas Range
- Microwave
- Kitchen Island
- Granite Countertops
- Built-In or Custom Kitchen Cabinets
- Disposal
Flooring
- Wood
- Carpet
- Tile
Bedrooms and Bathrooms
- 3 Bedrooms
- Walk-In Closet
- 2 Full Bathrooms
- Primary bathroom on main floor
- Bathtub with Shower
- Shower Only
- Garden Bath
Laundry
- Laundry on main level
- Washer and Dryer Hookup
Home Security
- Home Security System
- Fire and Smoke Detector
Outdoor Features
- Covered patio or porch
Schools
- Mary Paxton Keeley Elementary School
- Smithton Middle School
- Hickman High School
Utilities
- Forced Air Heating and Cooling System
- Heating System Uses Natural Gas
- High Speed Internet
- Cable TV Available
Community Details
- $125 Initiation Fee
- Built by Blair Construction
- Westcliff Subdivision
Listing and Financial Details
- Assessor Parcel Number 1641500010520201
Ownership History
Purchase Details
Purchase Details
Home Financials for this Owner
Home Financials are based on the most recent Mortgage that was taken out on this home.Purchase Details
Purchase Details
Home Financials for this Owner
Home Financials are based on the most recent Mortgage that was taken out on this home.Purchase Details
Home Financials for this Owner
Home Financials are based on the most recent Mortgage that was taken out on this home.Similar Homes in Columbia, MO
Home Values in the Area
Average Home Value in this Area
Purchase History
| Date | Buyer | Sale Price | Title Company |
|---|---|---|---|
| Pang Hong | -- | Boone Central Title | |
| Pang Hong | -- | Boone Central Title Co | |
| Lessley Bruce E | -- | None Available | |
| Lessley Bruce F | -- | Boone Central Title Co | |
| Blair Construction Llc | -- | Boone Central Title Co |
Mortgage History
| Date | Status | Borrower | Loan Amount |
|---|---|---|---|
| Previous Owner | Pang Hong | $245,600 | |
| Previous Owner | Blair Construction Llc | $80,000 |
Property History
| Date | Event | Price | Change | Sq Ft Price |
|---|---|---|---|---|
| 12/28/2018 12/28/18 | Sold | -- | -- | -- |
| 11/21/2018 11/21/18 | Pending | -- | -- | -- |
| 11/04/2018 11/04/18 | For Sale | $309,900 | -2.9% | $141 / Sq Ft |
| 08/04/2017 08/04/17 | Sold | -- | -- | -- |
| 07/03/2017 07/03/17 | Pending | -- | -- | -- |
| 02/21/2017 02/21/17 | For Sale | $319,000 | -- | $152 / Sq Ft |
Tax History Compared to Growth
Tax History
| Year | Tax Paid | Tax Assessment Tax Assessment Total Assessment is a certain percentage of the fair market value that is determined by local assessors to be the total taxable value of land and additions on the property. | Land | Improvement |
|---|---|---|---|---|
| 2024 | $3,617 | $53,618 | $7,524 | $46,094 |
| 2023 | $3,587 | $53,618 | $7,524 | $46,094 |
| 2022 | $3,318 | $49,647 | $7,524 | $42,123 |
| 2021 | $3,324 | $49,647 | $7,524 | $42,123 |
| 2020 | $3,538 | $49,647 | $7,524 | $42,123 |
| 2019 | $3,538 | $49,647 | $7,524 | $42,123 |
| 2018 | $3,563 | $0 | $0 | $0 |
| 2017 | $3,344 | $47,177 | $7,524 | $39,653 |
| 2016 | $399 | $5,643 | $5,643 | $0 |
| 2015 | $367 | $5,643 | $5,643 | $0 |
| 2014 | -- | $0 | $0 | $0 |
Agents Affiliated with this Home
-
A
Seller's Agent in 2018
Andy Boyles
House of Brokers Realty, Inc.
-
Jesse Bailey
J
Buyer's Agent in 2018
Jesse Bailey
Century 21 Community
(573) 823-0259
101 Total Sales
-
Scott Linnemeyer
S
Seller's Agent in 2017
Scott Linnemeyer
Beacon Street Properties, LLC
(573) 289-6860
83 Total Sales
-
Lyle Mann
L
Seller Co-Listing Agent in 2017
Lyle Mann
Beacon Street Properties, LLC
(573) 864-8282
76 Total Sales
-
Tony Deakins
T
Buyer's Agent in 2017
Tony Deakins
Weichert, Realtors - First Tier
(573) 864-5144
134 Total Sales
Map
Source: Columbia Board of REALTORS®
MLS Number: 381823
APN: 16-415-00-01-052-02-01
- 5300 Perche Pointe Place
- 1806 Caledon Ct
- 1619 S Louisville Dr
- 5104 City Hill Ct
- 5013 City Hill Ct
- 1700 Stillpoint Ct
- 1704 Stillpoint Ct
- 5314 Tip Tree Ct
- 1718 Stillpoint Ct
- 0 W Gillespie Bridge Rd
- 4803 Cedar Coals Ct
- 820 Angels Rest Way
- 0 Doublejack Ct Unit 411152
- 0 Doublejack Ct Unit 411151
- 6001 W Tamarack
- 6041 Tamarack Dr
- 2500 Gabrianna Ct
- 804 Angels Rest Way
- 4702 Rainbow Trout Dr
- 6031 Tamarack Dr
- 5311 Perche Pointe Place
- 5313 Perche Pointe Place
- 1712 Swift Ct
- 1707 Swift Ct
- 5308 Perche Pointe Place
- 1710 Swift Ct
- 5315 Perche Pointe Place
- 5306 Perche Pointe Place
- 1705 Swift Ct
- 5310 Perche Pointe Place
- 5307 Perche Pointe Place
- 1706 Swift Ct
- 5304 Perche Pointe Place
- 5312 Perche Pointe Place
- 1708 Swift Ct
- 5314 Perche Pointe Place
- 1704 Swift Ct
- 1703 Swift Ct
- 5305 Perche Pointe Place
- 5302 Perche Pointe Place

