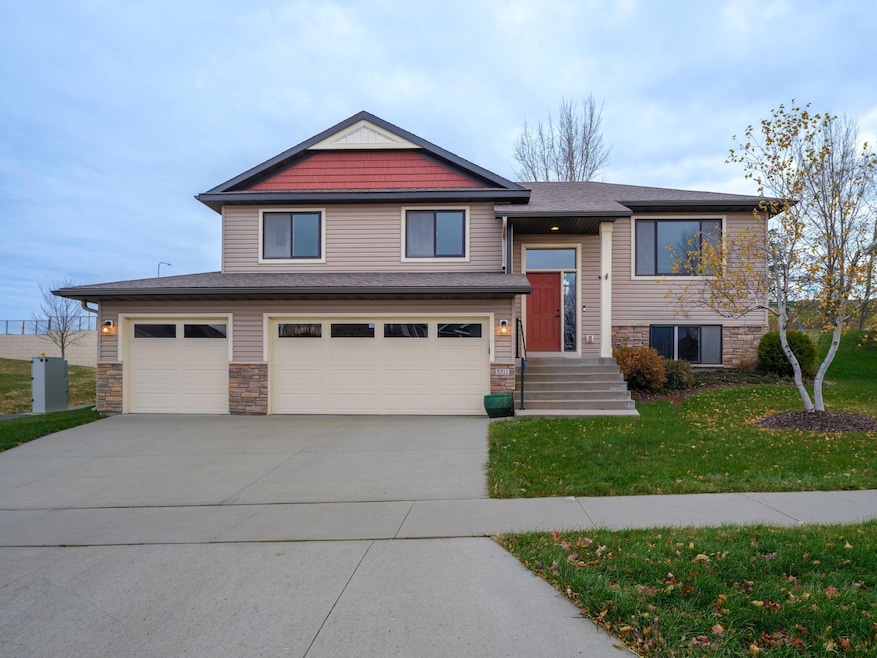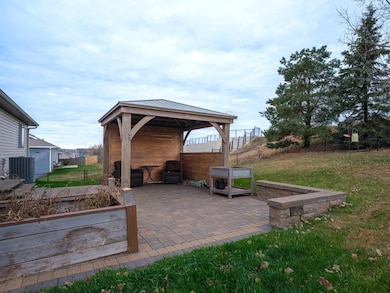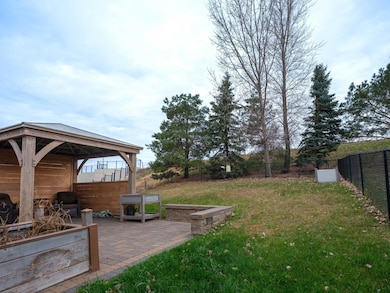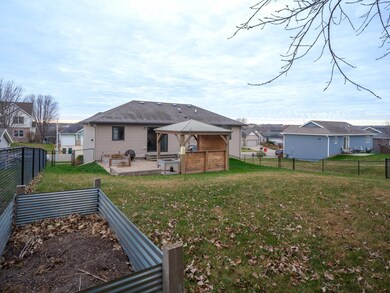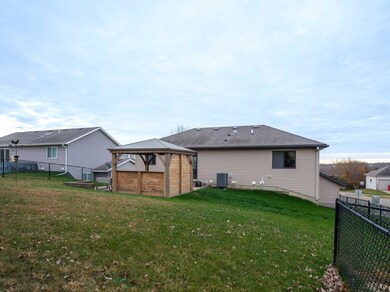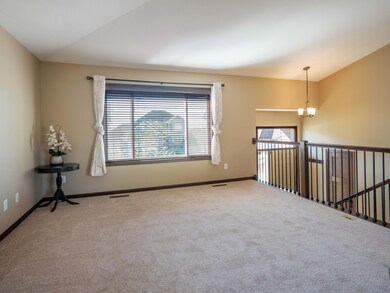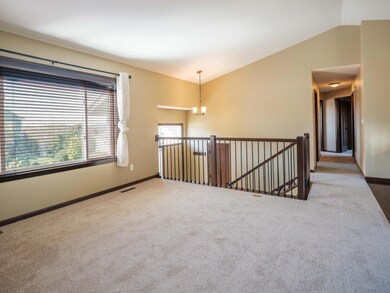5311 Ridgeway Rd NW Rochester, MN 55901
Estimated payment $2,532/month
Highlights
- Vaulted Ceiling
- No HOA
- Living Room
- Main Floor Primary Bedroom
- The kitchen features windows
- Property is near a preserve or public land
About This Home
This beautifully designed four-bedroom, three-bathroom home offers cozy living in a great location with easy access to the Douglas Trail and a nearby park. Inside, you’ll find brand new carpet throughout and a modern kitchen with granite countertops, a tiled backsplash, and stainless steel appliances. The vaulted ceilings in the living and dining areas create a bright and open space, perfect for everyday living or entertaining guests. Three of the four bedrooms are located on the main level, including a private primary suite with a convenient 3/4 bath. The finished lower level features a spacious family room, a fourth bedroom, and a full bath, making it great for guests or extra living space. Step outside to a welcoming paver patio with a pergola, perfect for outdoor gatherings. The home also has a stylish stone exterior and an oversized three-car garage. With trails and parks just a short walk away, this home is a rare find in both comfort and convenience. Plus, getting around is easy with a Park & Ride nearby, just minutes away, or a relaxing bike ride. **The video and 3D floor plan are virtually staged**
Home Details
Home Type
- Single Family
Est. Annual Taxes
- $4,528
Year Built
- Built in 2014
Lot Details
- 9,278 Sq Ft Lot
- Lot Dimensions are 68x137
- Property is Fully Fenced
- Chain Link Fence
Parking
- 3 Car Garage
- Tuck Under Garage
- Garage Door Opener
Home Design
- Bi-Level Home
- Wood Foundation
- Vinyl Siding
Interior Spaces
- Vaulted Ceiling
- Family Room
- Living Room
- Dining Room
- Finished Basement
- Natural lighting in basement
Kitchen
- Range
- Microwave
- Dishwasher
- Disposal
- The kitchen features windows
Bedrooms and Bathrooms
- 4 Bedrooms
- Primary Bedroom on Main
- En-Suite Bathroom
Laundry
- Dryer
- Washer
Schools
- Overland Elementary School
- Dakota Middle School
- John Marshall High School
Utilities
- Forced Air Heating and Cooling System
- Gas Water Heater
Community Details
- No Home Owners Association
- Ridgeview Manor 3Rd Subdivision
- Property is near a preserve or public land
Listing and Financial Details
- Assessor Parcel Number 740712069511
Map
Home Values in the Area
Average Home Value in this Area
Tax History
| Year | Tax Paid | Tax Assessment Tax Assessment Total Assessment is a certain percentage of the fair market value that is determined by local assessors to be the total taxable value of land and additions on the property. | Land | Improvement |
|---|---|---|---|---|
| 2024 | $4,528 | $337,100 | $55,000 | $282,100 |
| 2023 | $4,178 | $337,500 | $55,000 | $282,500 |
| 2022 | $3,930 | $337,900 | $55,000 | $282,900 |
| 2021 | $3,788 | $294,900 | $55,000 | $239,900 |
| 2020 | $3,728 | $284,900 | $55,000 | $229,900 |
| 2019 | $3,516 | $270,700 | $45,000 | $225,700 |
| 2018 | $3,361 | $257,900 | $45,000 | $212,900 |
| 2017 | $3,340 | $247,800 | $45,000 | $202,800 |
| 2016 | $2,754 | $226,400 | $42,100 | $184,300 |
| 2015 | $517 | $181,800 | $40,700 | $141,100 |
| 2014 | $516 | $30,000 | $30,000 | $0 |
| 2012 | -- | $30,000 | $30,000 | $0 |
Property History
| Date | Event | Price | List to Sale | Price per Sq Ft | Prior Sale |
|---|---|---|---|---|---|
| 11/11/2025 11/11/25 | For Sale | $408,900 | +70.4% | $201 / Sq Ft | |
| 01/30/2015 01/30/15 | Sold | $239,900 | +2.1% | $114 / Sq Ft | View Prior Sale |
| 11/29/2014 11/29/14 | Pending | -- | -- | -- | |
| 07/24/2014 07/24/14 | For Sale | $234,900 | -- | $112 / Sq Ft |
Purchase History
| Date | Type | Sale Price | Title Company |
|---|---|---|---|
| Warranty Deed | $274,900 | Home Title Inc | |
| Warranty Deed | $239,900 | None Available | |
| Warranty Deed | $30,000 | None Available |
Mortgage History
| Date | Status | Loan Amount | Loan Type |
|---|---|---|---|
| Open | $261,155 | New Conventional | |
| Previous Owner | $247,816 | VA | |
| Previous Owner | $177,000 | Construction |
Source: NorthstarMLS
MLS Number: 6817514
APN: 74.07.12.069511
- 5411 Ridgeview Dr NW
- 6123 Teal Ln NW
- 5132 61st St NW
- 5095 Foxfield Dr NW
- 6361 Summit Pine Rd NW
- 6249 Summit Pine Rd NW
- 5347 Supalla Ct NW
- 5307 Supalla Ct NW
- 5145 Weatherstone Dr NW
- 4550 Summit Pointe Place NW
- 5170 Supalla Ct NW
- 5901 Redbud Ln NW
- XXX 50th Ave NW
- 5365 Equinox Place NW
- Split-Level 1 Plan at Harvest View Third - Harvestview Third
- 5234 Solstice Place NW
- 5519 Sundown Place NW
- 5569 Harrow Ln NW
- 5523 Sundown Place NW
- 5515 Sundown Place NW
- 5445 Florence Dr NW
- 5041 Weatherstone Cir NW
- 5340 NW 56th St
- 6311 Fairway Dr NW
- 5409 King Arthur Dr NW
- 5072 Cannon Ln NW
- 6450 37th Ave NW Unit 115
- 6450 37th Ave NW Unit 314
- 6450 37th Ave NW Unit 302
- 6450 37th Ave NW Unit 110
- 6470 37th Ave NW
- 6717 Gaillardia Dr NW
- 6221
- 4871 Pines View Place NW
- 2850-2852 59th St NW
- 6520 Clarkia Dr NW
- 4320 Marigold Place NW
- 6372 Bandel Ln NW
- 6635 Lodge View Rd NW
- 3955 Superior Dr NW
